First impressions count, especially with this striking modernist residence, designed by the owners to enjoy the waterfront lifestyle.
This home encapsulates that perfect combination of family everyday living with an ultimate entertaining space through to an open floor plan which maximises that indoor/outdoor lifestyle that the Gold Coast has to offer.
Built to the highest of standards, this stunning family home offers light filled interiors, open plan living, high ceilings, a gorgeous kitchen with 60mm granite bench tops, walk in pantry and built-in bar, separate media room and much more.
Add to this, is a stunning, fully fenced and tropical low maintenance garden with plenty of room to play, a large sparkling saltwater pool and a full outdoor kitchen with double bar fridge, commercial BBQ and rangehood and your very own 13.8m pontoon.
Built on a 756m2 block on the main canal facing east with easy access to the Broadwater.
Facts and features are:
* An eye-catching, handmade staircase ascends from the entrance with 1200m wide steps.
* 5 Double bedrooms all with walk-in robes
* Master bedroom features your own private balcony, a luxurious fully tiled en-suite with a spa with massage jets and lighting, a large vanity with double basins, a separate toilet and loads of storage.
* The guest room is located on the lower floor and offers its own private entrance, a beautiful en-suite and walk-in robe.
* The kitchen boasts a granite island and counter bench tops, vinyl wrap cabinetry, soft-close drawers, scullery/Butler's pantry, Siemans double oven, induction cook top, zip tap with hot, cold and soda water and an integrated dishwasher.
* Bar area with loads of storage and adds a wow factor to the open plan living areas.
* Commercial ducted air conditioner.
* Vacuum maid.
* Full outdoor kitchen overlooking the in-ground pool and canal.
* Beautifully established gardens with gatehouse and intercom.
* Garage 3-car; roller door with room for 4 cars with a rear roller door.
* 13.8m Pontoon with crab and fish keeper.
* 15,000ltr Water tank for gardens and pool.
* Electronic irrigation system.
* Solar hot water.
* BONUS FEATURES - Heated towel rails and data tv in every room.
This home really does offer a lot so please book for a private viewing.
Disclaimer:
Whilst all reasonable attempts have been made to verify the accuracy of the information provided, the Selling agents confirm that they cannot guarantee accuracy of the same and accept no liability (express or implied)in the event that any information contained in the document or provided within is inaccurate. Parties must ensure they make their own due diligence enquiries to satisfy themselves about the accuracy of the information. This information provided is indicative only and must not be relied upon unless confirmed by a party through their own due diligence.
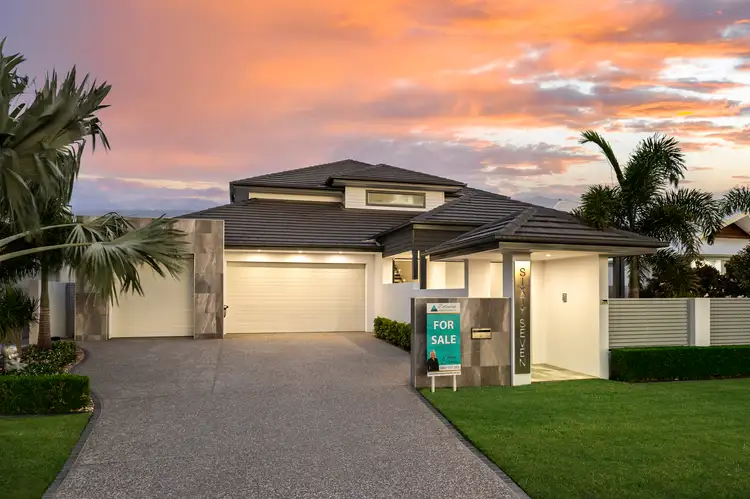
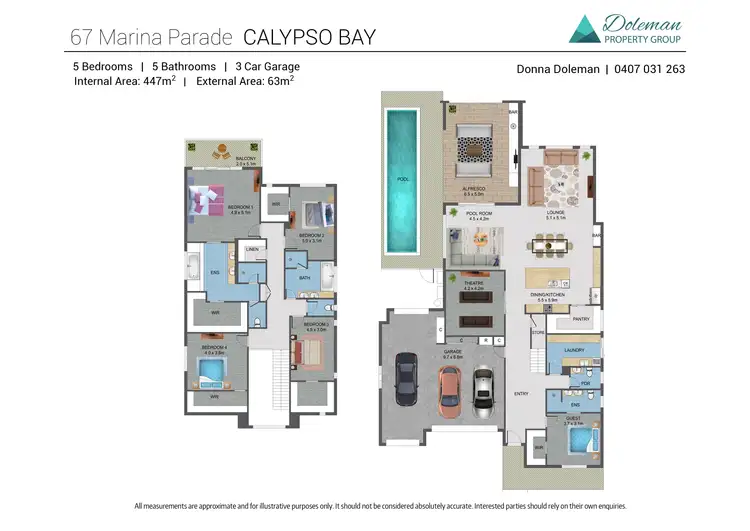
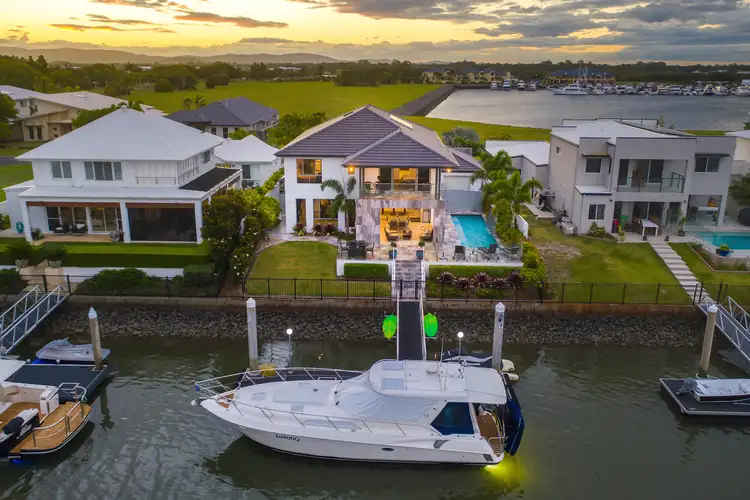
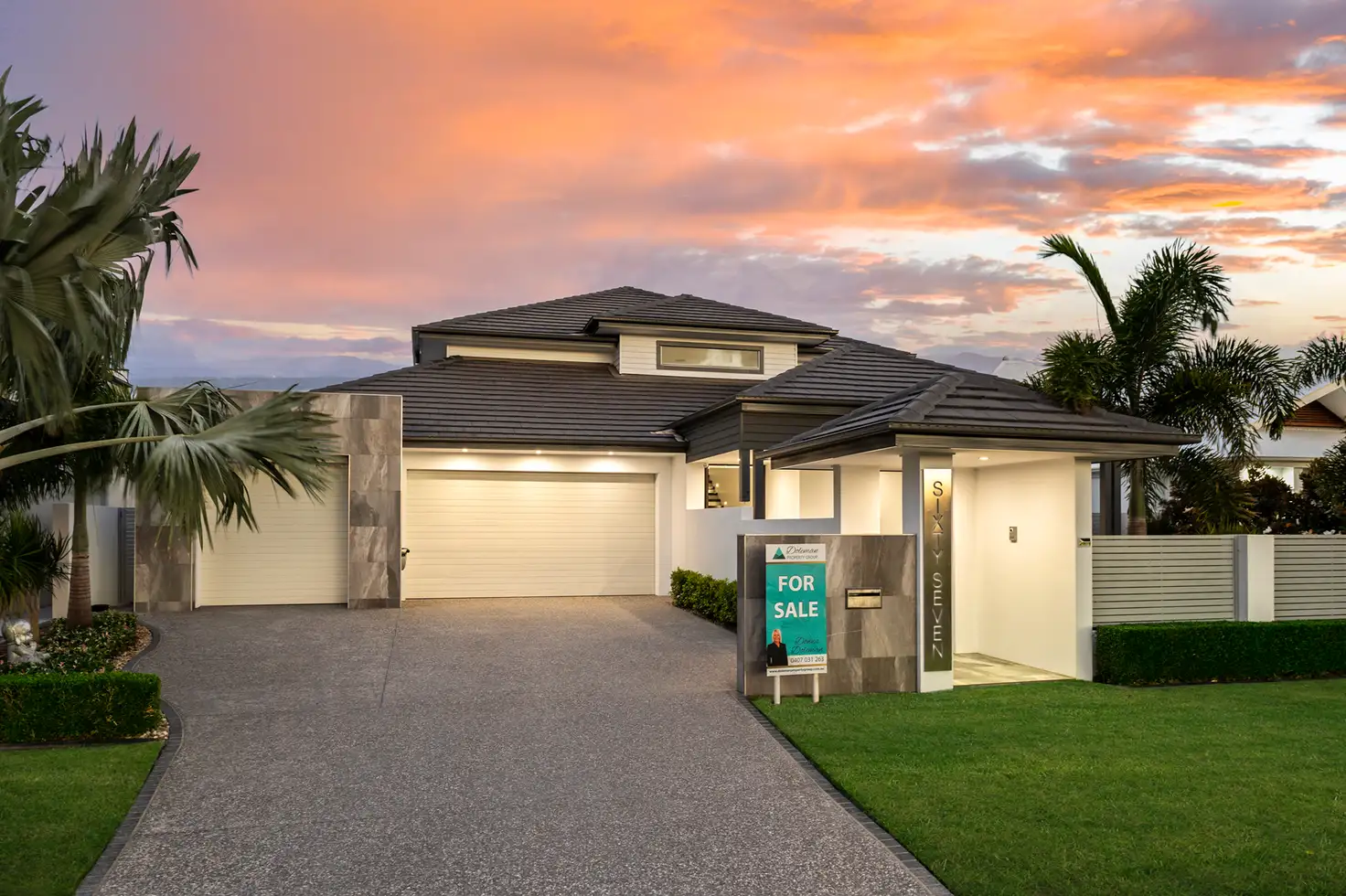



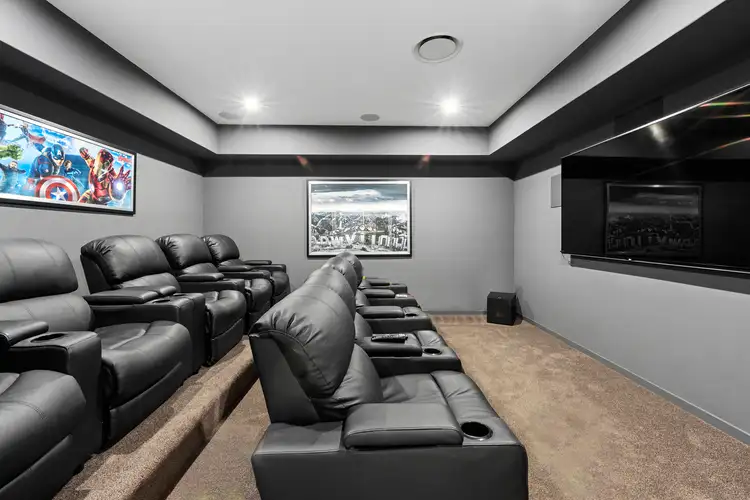
 View more
View more View more
View more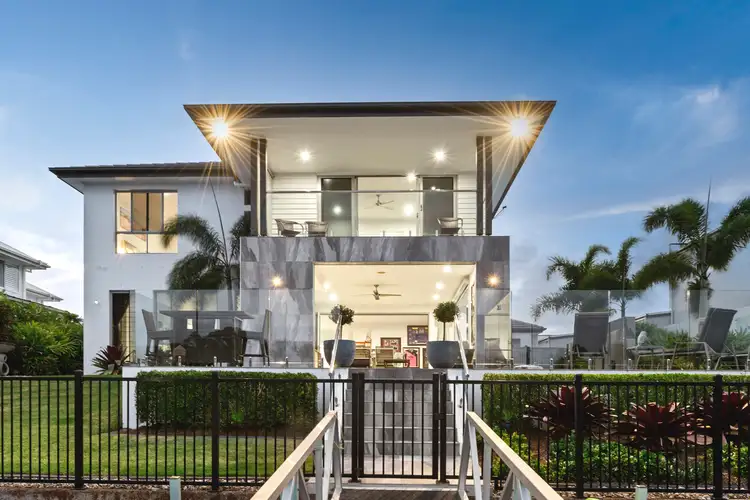 View more
View more View more
View more
