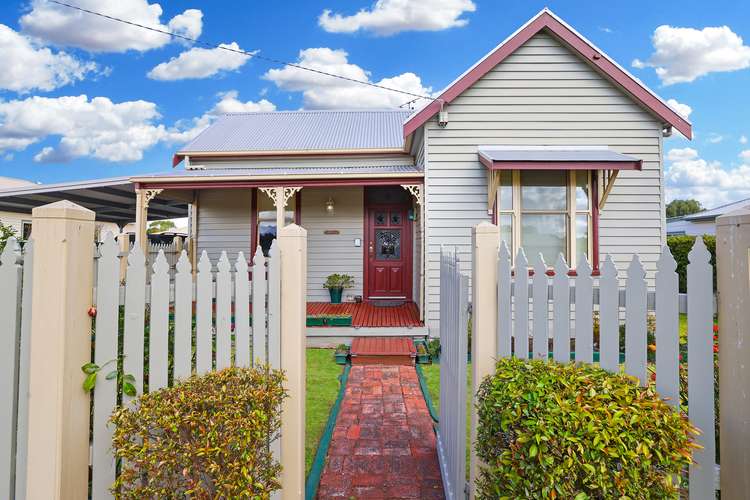$599,900 - $639,900
4 Bed • 2 Bath • 6 Car • 975m²
New








67 Parrott Street, Cobden VIC 3266
$599,900 - $639,900
Home loan calculator
The monthly estimated repayment is calculated based on:
Listed display price: the price that the agent(s) want displayed on their listed property. If a range, the lowest value will be ultised
Suburb median listed price: the middle value of listed prices for all listings currently for sale in that same suburb
National median listed price: the middle value of listed prices for all listings currently for sale nationally
Note: The median price is just a guide and may not reflect the value of this property.
What's around Parrott Street
House description
“Timeless Elegance & Impressive Outdoor Entertaining!”
This pristine 4-bedroom residence close to the Cobden town centre, offers a spacious and adaptable floor plan and room to grow, perfect for a growing family. On offer is a comfortable lifestyle in an elegant home that is turn key and ready to enjoy!
This house has been meticulously looked after and all improvements have been made to beautify the property. This includes the garden/landscaping with well-established fruit trees and gardens, beautiful alfresco/entertainment area featuring a gas plumbed BBQ and working sink and wine fridge, and custom fittings throughout the house such as a lead light front door, custom made ornate ceiling fans, sensor lights throughout the house on floor level.
This property has been transformed over the years with genuine care and passion as it was meant to be a forever home. The huge shed at the rear of the property gives more than enough room for a workshop or a private area.
The timber floor boards and period styling are beautiful and give a homely feel, combined with 12 ft ceilings the house feels grand, classy and spacious. The home also features all modern conveniences such as split systems and ducted heating, a spacious kitchen with modern appliances and generous storage.
The house:
- Enjoy the luxury of two separate living areas - made up of a generous formal lounge and dining space, alongside a stylish open-plan kitchen/living area. The kitchen offers everything a family could need! An island bench, standalone electric oven and gas burners, ample cabinetry, dishwasher and tall pantry.
- All bedrooms have built in robes and all have ceiling fans. There are two bathrooms to service the front bedrooms and the living area, both with bath, shower and wc.
- Additional highlights of the house include 12ft ceilings, ducted gas heating, split system cooling, and a 5kW solar system.
Outside:
Step outside to a paved outdoor entertaining area complete with a natural gas BBQ, integrated sink with hot/cold water, wine fridge, and a tranquil pond with a water fountain. The secure backyard boasts an established garden, while the concreted driveway leads to a 3-bay garage with an office and separate toilet - ideal for private work or study area.
Nestled on a substantial block in a well-established residential area within walking distance to schools and the recreation reserve, this home offers unparalleled comfort and convenience. Prepare to be captivated by its timeless elegance and exquisite features—schedule a viewing today to experience the true magnificence of this remarkable property!
Property features
Broadband
Built-in Robes
Dishwasher
Ducted Heating
Ensuites: 1
Floorboards
Fully Fenced
Living Areas: 2
Outdoor Entertaining
Pay TV
Remote Garage
Rumpus Room
Secure Parking
Shed
Solar Panels
Toilets: 3
Other features
0Municipality
Corangamite ShireLand details
Documents
What's around Parrott Street
Inspection times
 View more
View more View more
View more View more
View more View more
View moreContact the real estate agent

Jacob Gibbs
Roberts One Real Estate
Send an enquiry

Nearby schools in and around Cobden, VIC
Top reviews by locals of Cobden, VIC 3266
Discover what it's like to live in Cobden before you inspect or move.
Discussions in Cobden, VIC
Wondering what the latest hot topics are in Cobden, Victoria?
Similar Houses for sale in Cobden, VIC 3266
Properties for sale in nearby suburbs
- 4
- 2
- 6
- 975m²