Nestled in a picturesque setting with immaculate gardens, this residence offers a perfect blend of comfort and functionality, boasting 3 bedrooms, with the flexibility of a fourth room ideal for use as a spacious office or an additional bedroom, this home adapts to your lifestyle needs seamlessly. The convenience of a second toilet adds practicality, and there's plenty room for the possibility of adding an extra bathroom to ensure comfortable living.
Step into the heart of the home, where an open-plan lounge welcomes you with a sense of spaciousness and warmth, complemented by the split r/c air conditioning for year-round comfort.
The adjacent dining area provides an inviting space for family gatherings and entertaining guests with ample room to spill out onto the expansive enclosed verandah .
The spacious kitchen, equipped with modern amenities, features a large walk-in pantry, ensuring ample storage for all your culinary essentials.
Indulge in relaxation within the extra-large bathroom, complete with a huge corner tub – a private retreat within your own home.
Exterior includes:
Wonderful fully enclosed verandah/entertaining area perfect for catchups and a children's play area for when the winter sets in.
This property goes beyond the basics with thoughtful additions such as 100,000L (approx.) rainwater storage plumbed to the home. Benefit from the 5kW (approx.) 18-panel solar system that contribute to energy efficiency, ensuring your home is both eco-friendly and cost-effective.
For those in need of space, a substantial 12.1m x 7.7m shed awaits, providing ample room for storage, hobbies, or even a workshop. The property sits on a generous 3160m2 (approx.) allotment, surrounded by other established homes, creating a sense of community. Manicured gardens complete the picture, adding a touch of beauty to the exterior of the property.
67 Prosperity Grove is not just a home; it's a lifestyle. Embrace the convenience, comfort, and potential for expansion in this Murray Bridge haven. Your dream home awaits, where every detail has been carefully considered for your enjoyment and satisfaction.
We thank our vendors for allowing us to showcase this home for sale.
For more information or for any real estate enquires, current market trends or to sell your property please call Sylvia Presepio 0411 465 496.
CT- Volume 5902 Folio 837
Land Size – 3160 m2 approx
Council Rates $3042.45 per annum
RLA 178186
Disclaimer: All information provided has been obtained from sources we believe to be accurate, however, we cannot guarantee the information is accurate and we accept no liability for any errors or omissions (including but not limited to a property's land size, floor plans and size, building age and condition). Interested parties should make their own enquiries and obtain their own legal and financial advice.
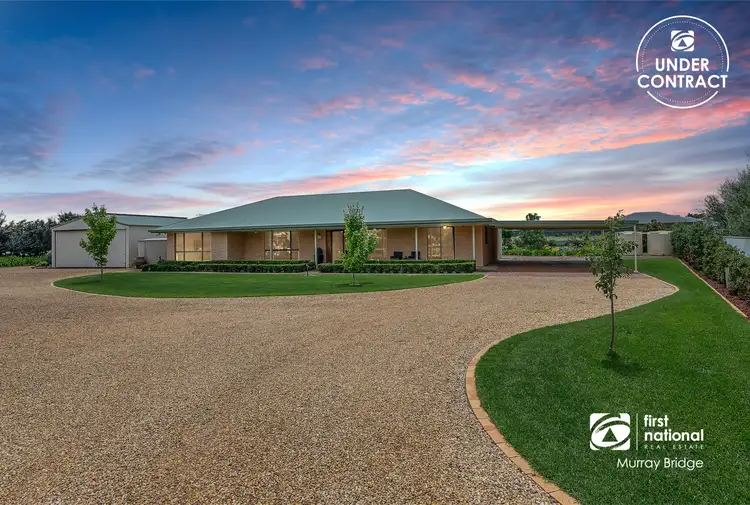
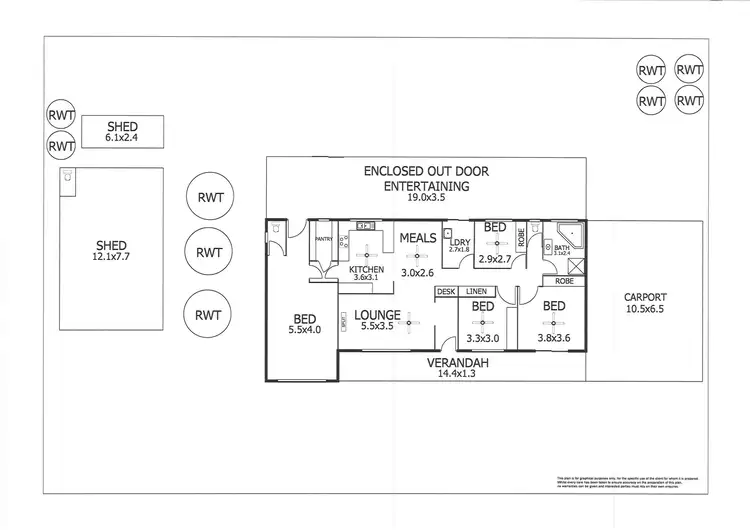
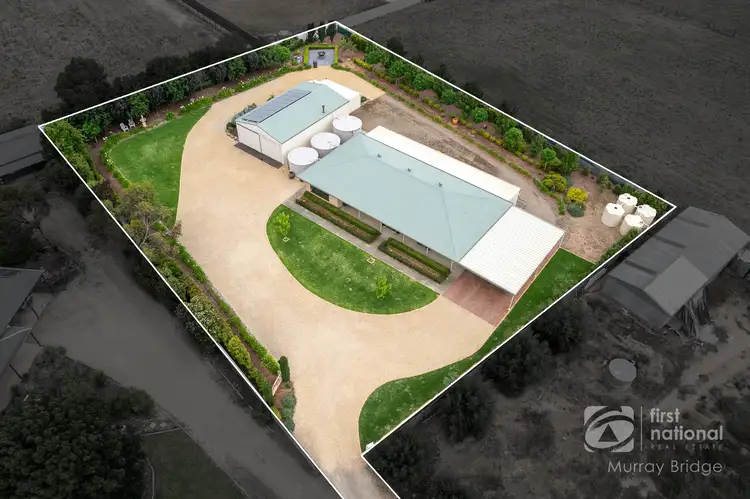
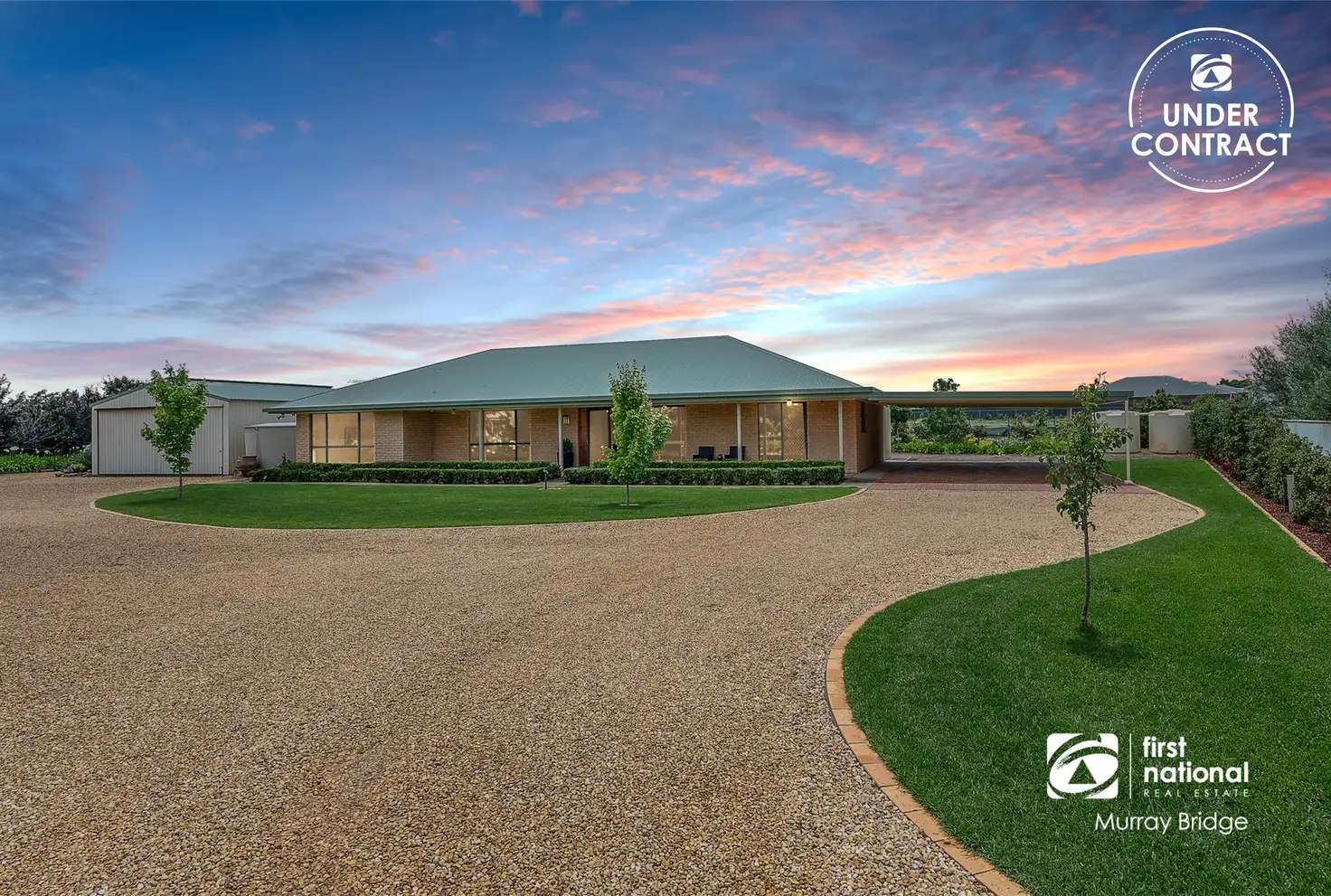


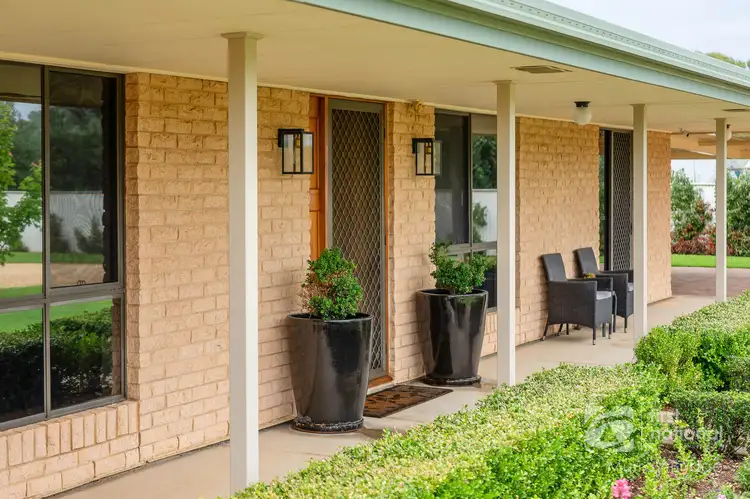
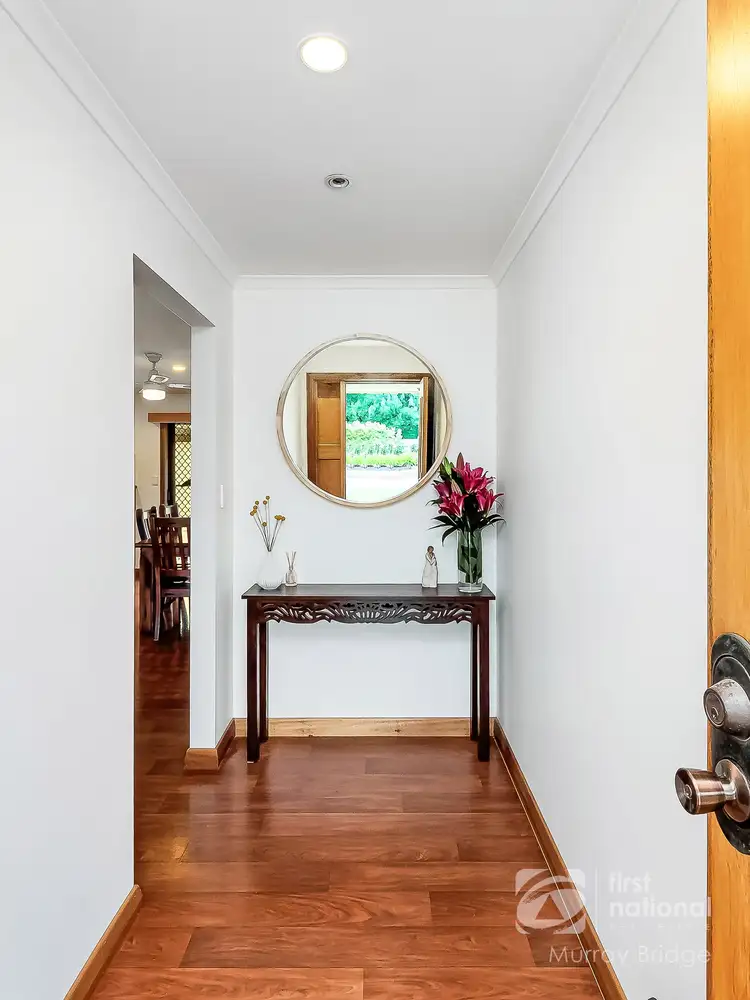
 View more
View more View more
View more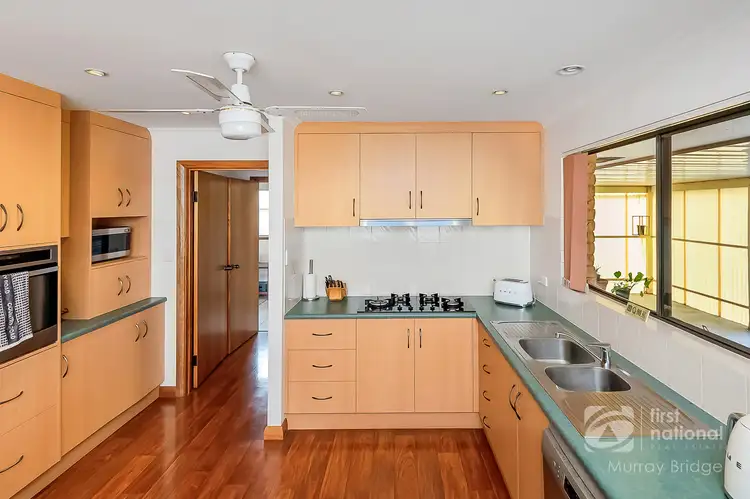 View more
View more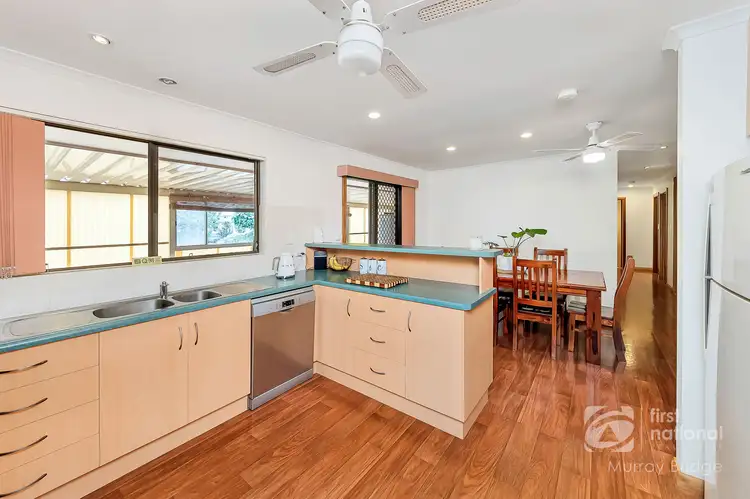 View more
View more
