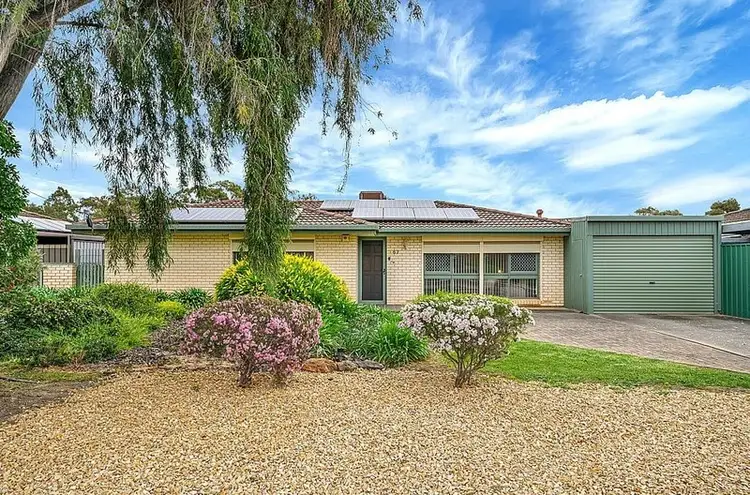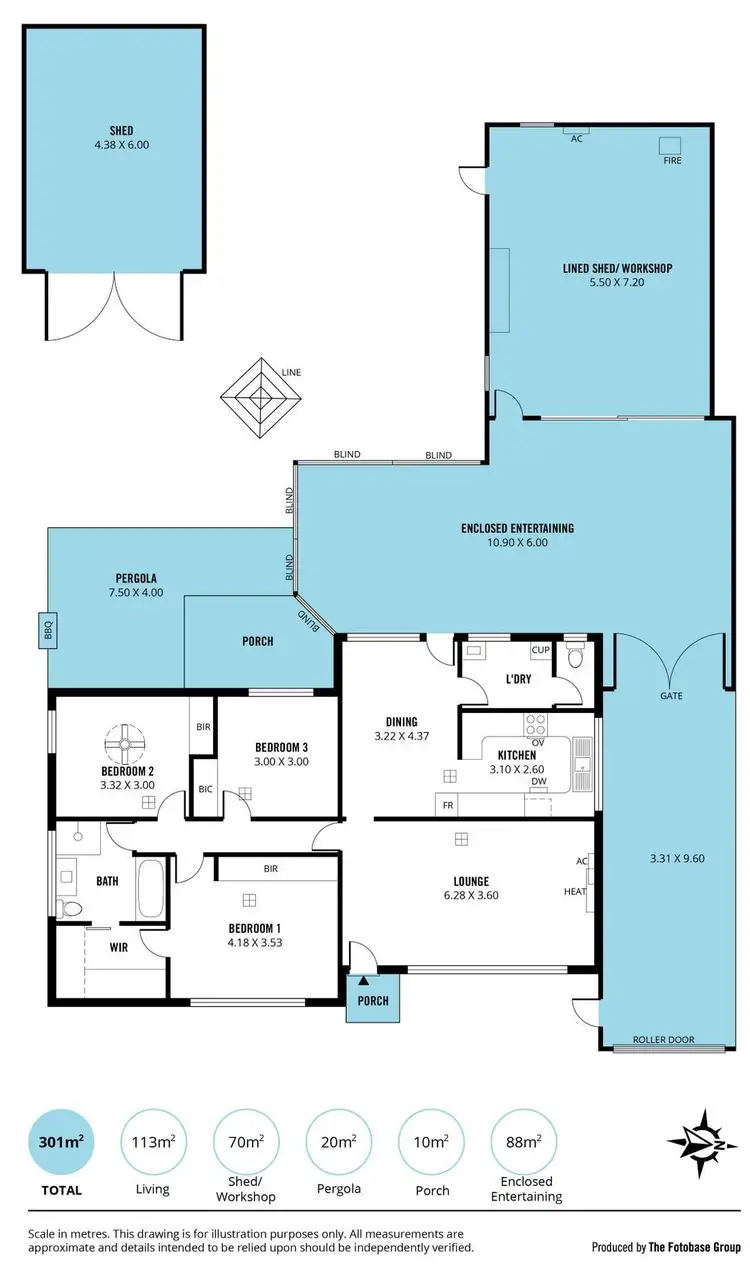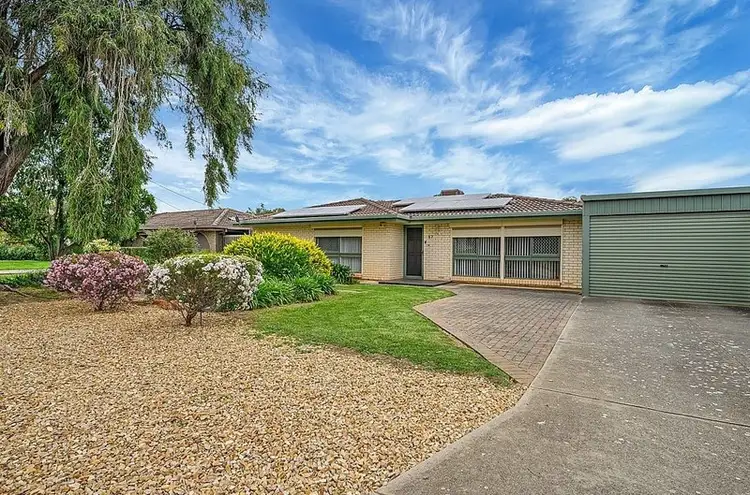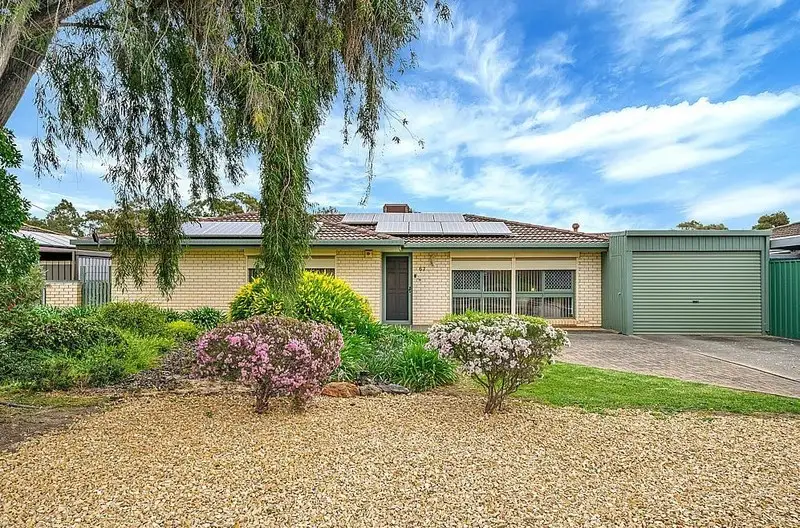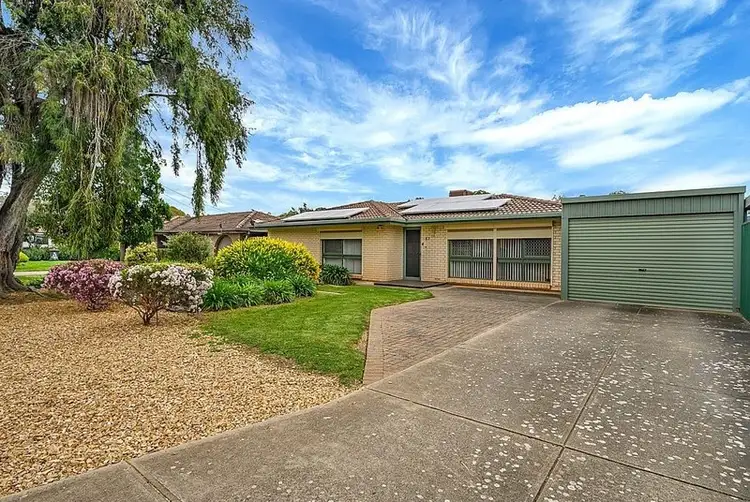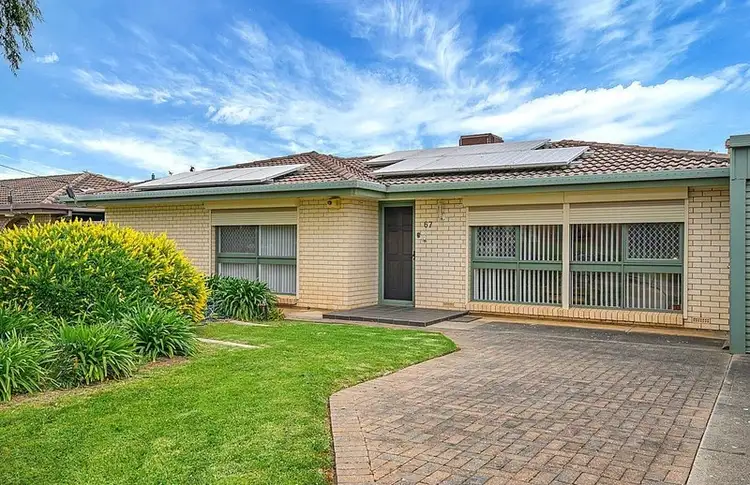“IDEAL SECURE FAMILY HOME WITH SOLAR AND SHEDDING”
Freshly painted family home with new carpets throughout. Formal front living area an impressive spacious 3.6m by 6.28m in size. Featuring a large front-facing window and a ceiling fan for comfort.
The Functional open planned kitchen has been fitted with a gas cook top and dishwasher overlooks the dining, with an abundance of cupboard and bench space for the master chef of the household.
Sleeping arrangements can be found to the left of the dwelling. The master is spacious and front-facing, featuring a walk-through robe for storage convenience and access to the two-way bathroom.
Like the master, bedroom 2 and 3 are of good size and both feature built-in robes. The layout of this home is exceptionally functional as the three rooms are in close proximity to the bathroom, which features a bath, shower and toilet which will accommodate the growing family.
Outside you will find manicured gardens and grass area to the front and rear yards. A carport which provides drive-through access to the rear yard. There is also a lined shed/workshop to the rear of the property which is fitted with a split system air conditioner; not to mention an additional shed for storage located to the left of the yard; what more could you possibly need!
In close proximity to Southgate Square, Woodcroft Town Centre, Reynella Medical Centre and a number of Adelaide's best beaches, there is no doubt that this home is in an exceptionally convenient location.
Features we love about the home:
-Solar Panels
-Roller shutters
-2nd toilet facilities
-Electric Roller door to the carport with secure access to the rear shed
-Ducted evaporative cooling throughout
-Reverse cycle Split system to the front lounge
AVAILABLE NOW $450 PER WEEK
Please note the following items are excluded from the lease:
-Gas heater in front lounge
-Combustion heater located in rear lined shed/workshop
-Exhaust fan fitted to rear external wall of the dwelling
-Alarm syatem
Please be advised that the built-in robe pictured in the floor plan of Bedroom 1 is no longer there.
All floor plans, photos and text are for illustration purposes only. All measurements are approximate and details intended to be relied upon should be independently verified.

Air Conditioning

Built-in Robes

Dishwasher

Fully Fenced

Solar Panels
bath, formal lounge, close to parklands, close to schools, close to shops, close to transport
