$1,750,000
4 Bed • 2 Bath • 4 Car • 4478m²
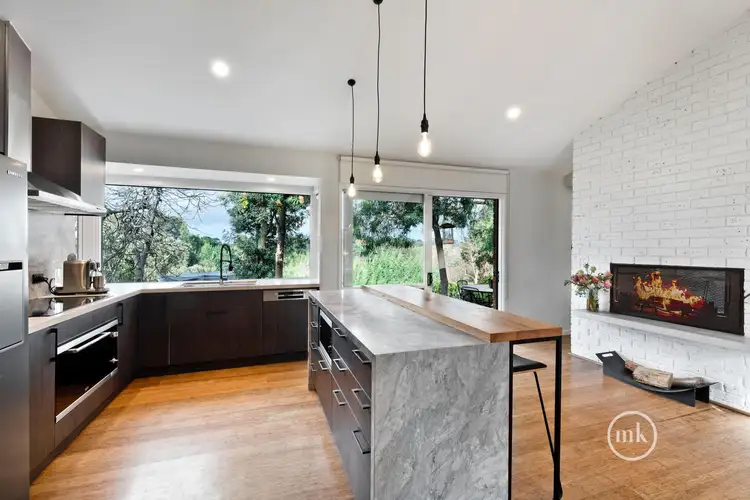

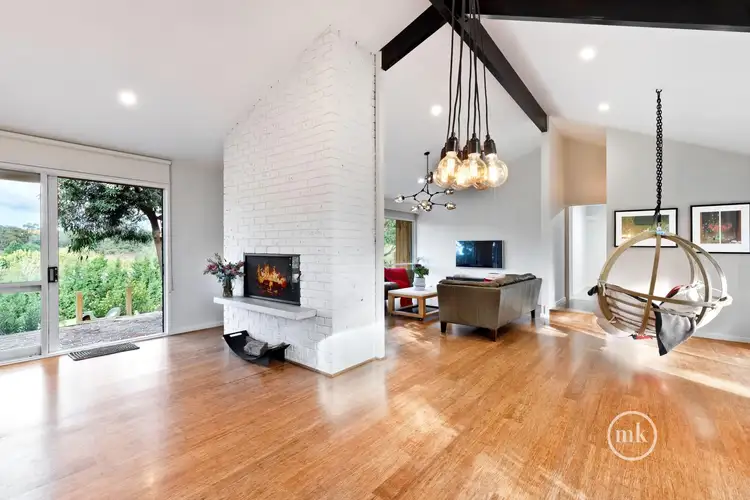
+7
Sold
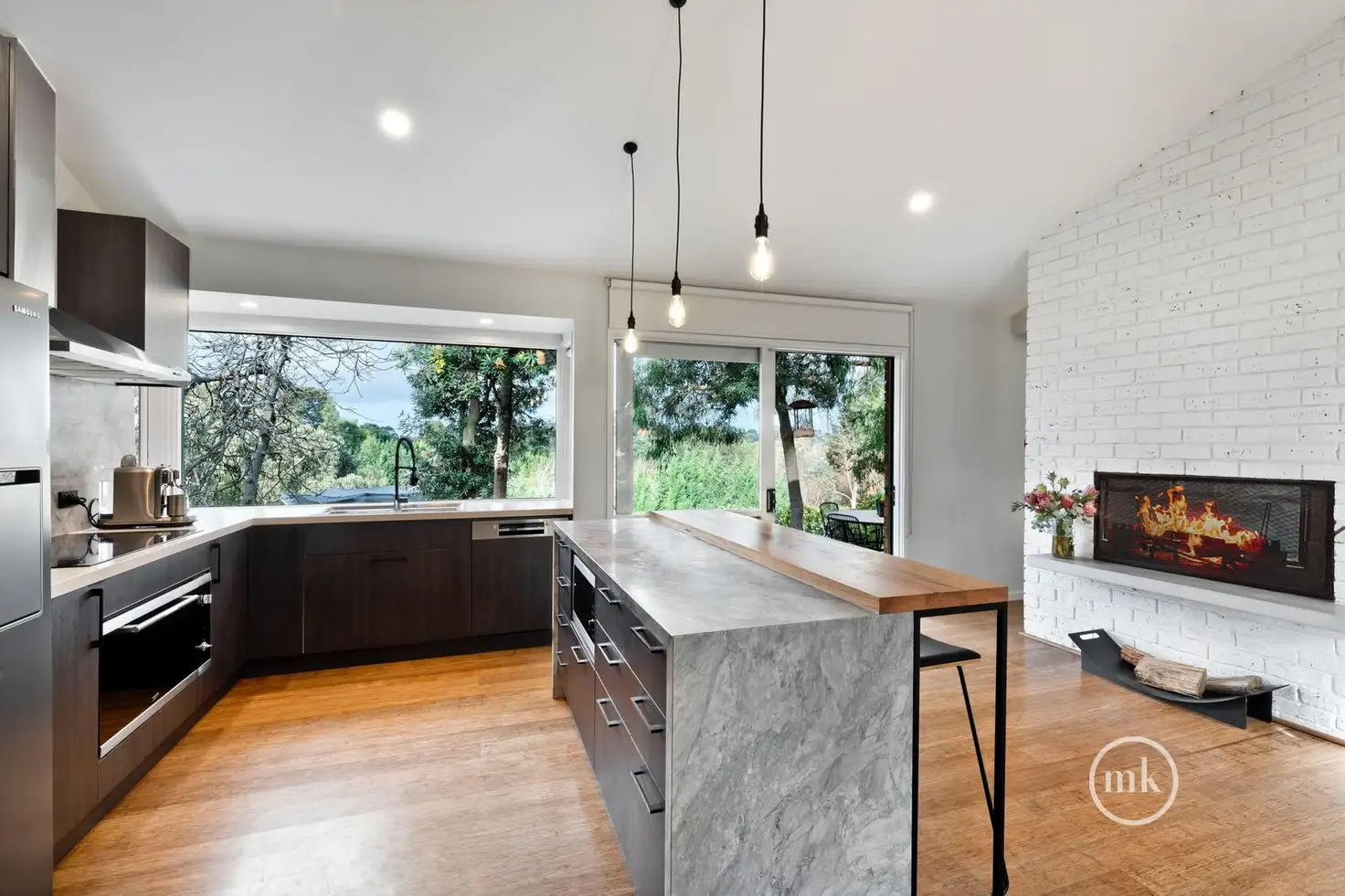


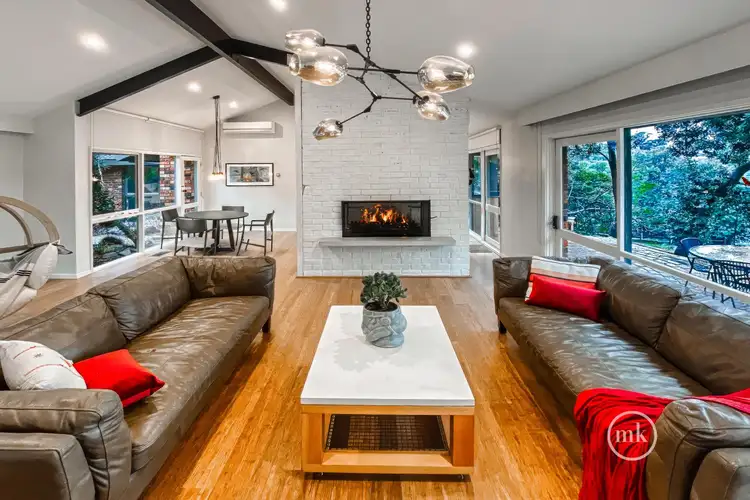

+5
Sold
67 Rosehill Road, Lower Plenty VIC 3093
Copy address
$1,750,000
What's around Rosehill Road
House description
Interactive media & resources
What's around Rosehill Road
 View more
View more View more
View more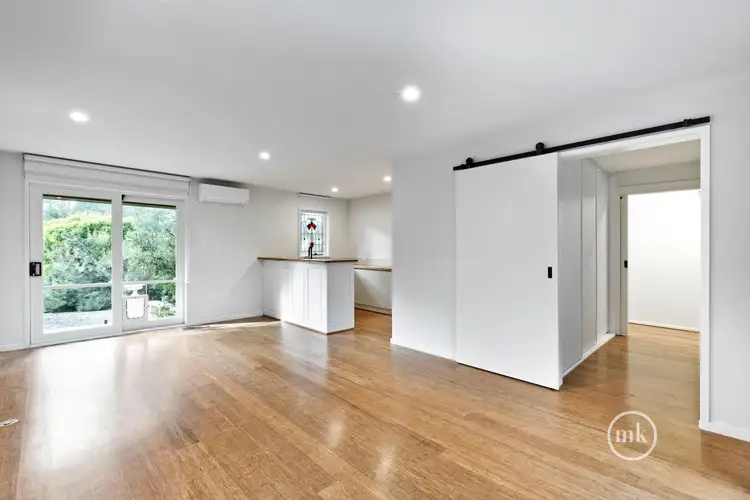 View more
View more View more
View moreContact the real estate agent

Gayle Blackwood
Morrison Kleeman Estate Agents Eltham Greensborough Doreen
0Not yet rated
Send an enquiry
This property has been sold
But you can still contact the agent67 Rosehill Road, Lower Plenty VIC 3093
Nearby schools in and around Lower Plenty, VIC
Top reviews by locals of Lower Plenty, VIC 3093
Discover what it's like to live in Lower Plenty before you inspect or move.
Discussions in Lower Plenty, VIC
Wondering what the latest hot topics are in Lower Plenty, Victoria?
Similar Houses for sale in Lower Plenty, VIC 3093
Properties for sale in nearby suburbs
Report Listing
