$1,435,000
4 Bed • 3 Bath • 2 Car • 270m²
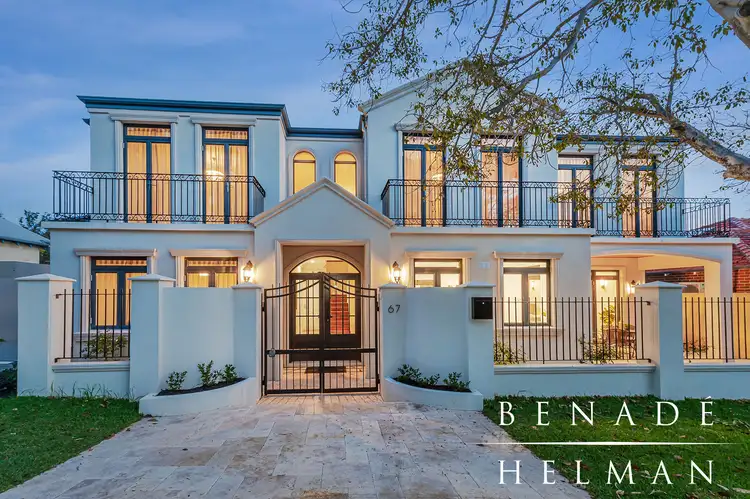
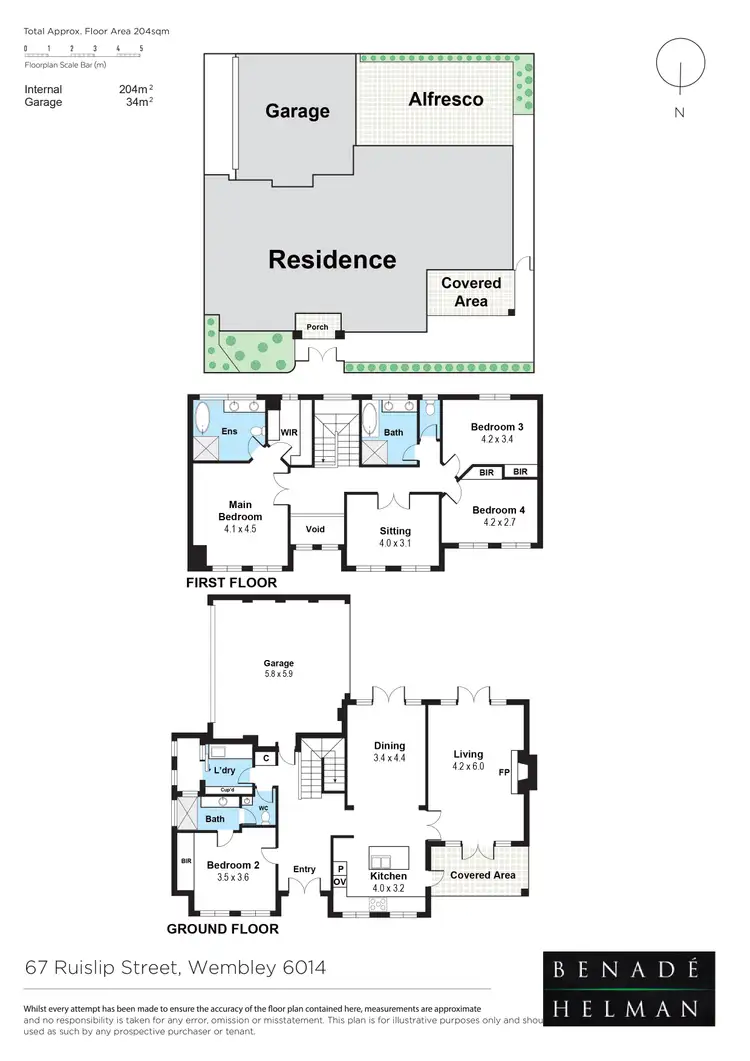
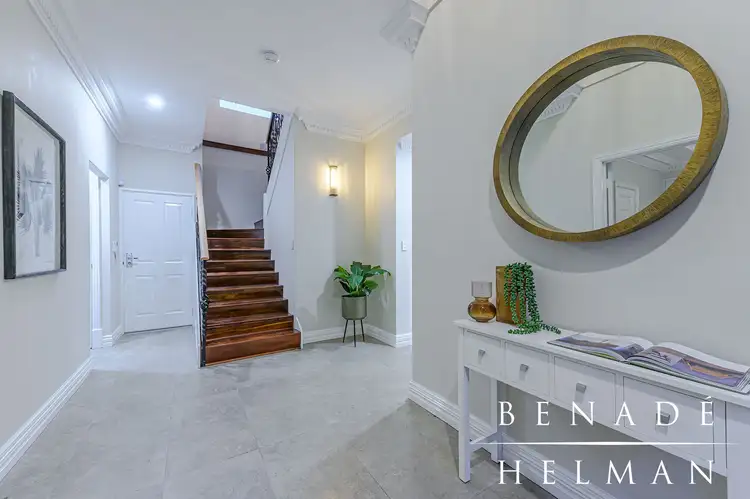
+24
Sold



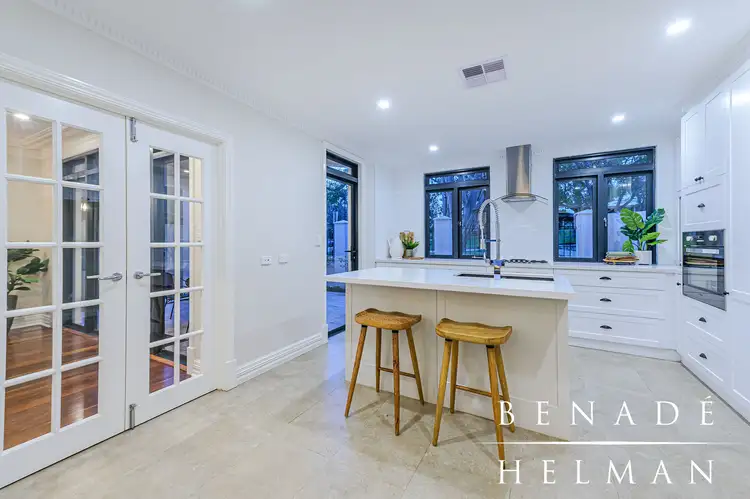
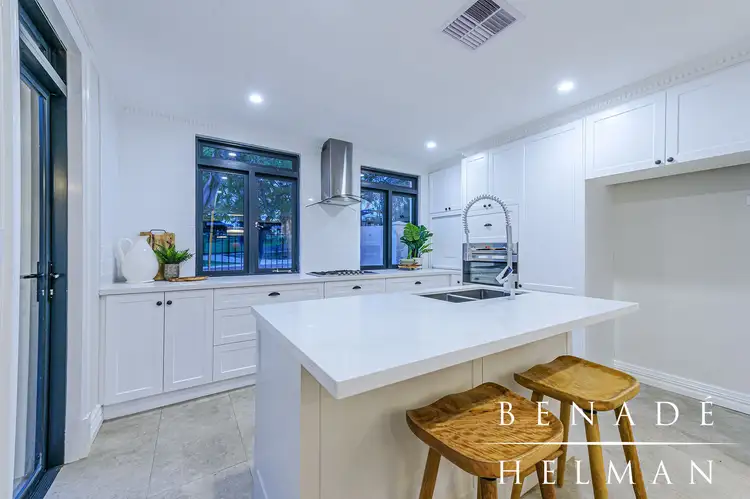
+22
Sold
67 Ruislip Street, Wembley WA 6014
Copy address
$1,435,000
- 4Bed
- 3Bath
- 2 Car
- 270m²
House Sold on Fri 27 Aug, 2021
What's around Ruislip Street
House description
“Timeless Masterpiece”
Land details
Area: 270m²
Interactive media & resources
What's around Ruislip Street
 View more
View more View more
View more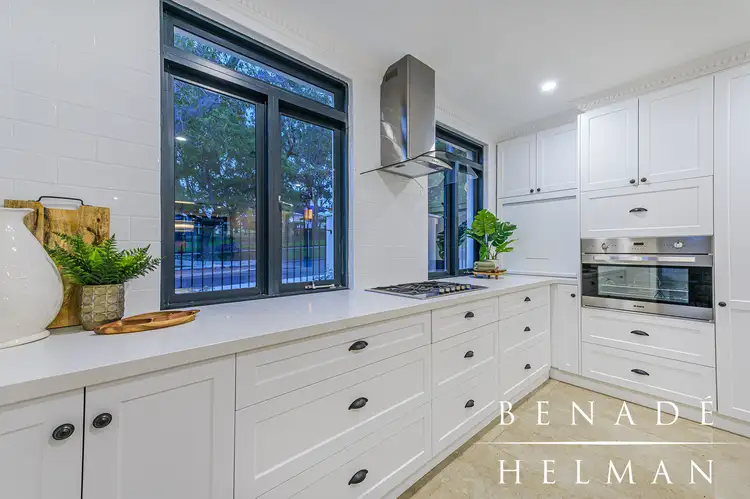 View more
View more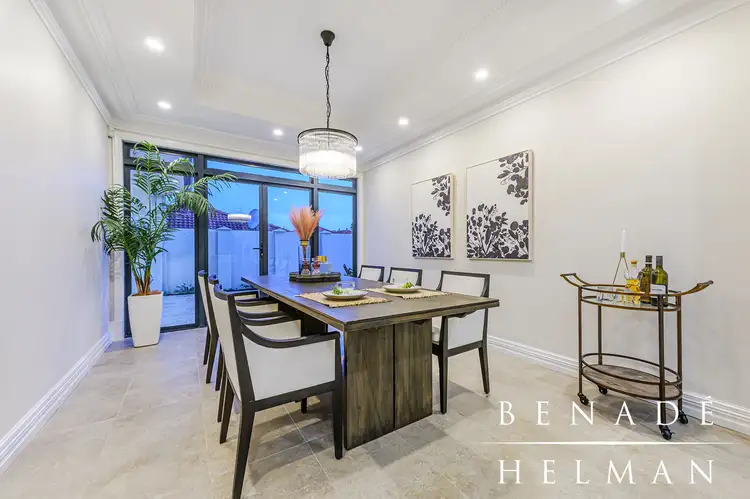 View more
View moreContact the real estate agent
Nearby schools in and around Wembley, WA
Top reviews by locals of Wembley, WA 6014
Discover what it's like to live in Wembley before you inspect or move.
Discussions in Wembley, WA
Wondering what the latest hot topics are in Wembley, Western Australia?
Similar Houses for sale in Wembley, WA 6014
Properties for sale in nearby suburbs
Report Listing

