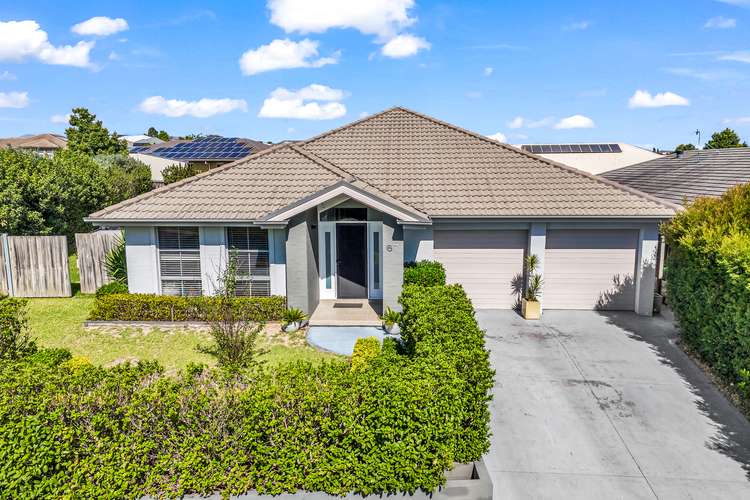$869,000
5 Bed • 2 Bath • 3 Car • 828m²
New








67 Scenic Drive, Gillieston Heights NSW 2321
$869,000
- 5Bed
- 2Bath
- 3 Car
- 828m²
House for sale47 days on Homely
Home loan calculator
The monthly estimated repayment is calculated based on:
Listed display price: the price that the agent(s) want displayed on their listed property. If a range, the lowest value will be ultised
Suburb median listed price: the middle value of listed prices for all listings currently for sale in that same suburb
National median listed price: the middle value of listed prices for all listings currently for sale nationally
Note: The median price is just a guide and may not reflect the value of this property.
What's around Scenic Drive
House description
“One With The Lot, Thanks!”
Endlessly chasing a home that caters to the needs of a growing family? Continually chasing space, somewhere close to the action but not on a postage stamp that new estates just seem to offer, and many are happy to settle for... Not you, though... you've got a check list & you're not willing to compromise! Welcome to 67 Scenic Drive - a home where ALL your needs are met!
Internally we offer living spaces like no other, offering you versatility and comfort at every turn. The home features a formal lounge come pool room, media room, and a flexible study that easily transforms into a 5th bedroom as needed - plus our open plan living & meals area!
The sleeping arrangements are all generous in their make up, with the master suite setting the standard for opulence, accommodating a king-size suite with ease, a huge walk in robe & accompanied by it own semi retreat space. The other bedrooms are focused together at the far end of the house for added privacy.
At the centrepiece of this fantastic residence is a open-plan designer kitchen boasting Essa stone bench-tops and top-tier chef-grade appliances, and the white scale tiling against the striking, moody dark colour scheme. The seamless connectivity to indoor/outdoor flow of the open plan living space invites you to "down tools", and to enjoy contemporary living at its finest. The rear of the home flows beautifully to a fully covered alfresco area, perfect for hosting gatherings or simply finding serenity around the manicured gardens and lawns.
Outside, you'll discover the expansive yard, perfectly private & manicured in its approach. The property offers unparalleled accessibility with huge side access to the rear yard, providing ample space for your imagination to flourish with extra additions - like a pool, or extra storage (STCA). Already in place, to assist in sustainable future is a massive 15Kw 55-panel solar setup, ensuring you beat the energy cost blues, and if you choose for a battery in the future, you'll be well supplied!
All situated on an 828sqm landscaped block, this residence is strategically located just minutes away from the Maitland CBD and the Hunter Expressway. Embrace a lifestyle where modern convenience meets effortless elegance. Enjoy its excellent location, mere moments from the Gillieston Heights Shopping & Lifestyle Village, schools, and transportation, making every aspect of your daily life effortlessly convenient.
Proudly marketed by LJ Hooker Maitland, please call exclusive agent Ben Cotton 0434 638 822 - 7 days for all inspections & further information.
All information contained herein is gathered from sources we deem to be reliable. However, we cannot guarantee its accuracy and interested persons should rely on their own enquiries.
Property features
Ensuites: 1
Land details
What's around Scenic Drive
Inspection times
 View more
View more View more
View more View more
View more View more
View moreContact the real estate agent

Ben Cotton
LJ Hooker - Maitland
Send an enquiry

Nearby schools in and around Gillieston Heights, NSW
Top reviews by locals of Gillieston Heights, NSW 2321
Discover what it's like to live in Gillieston Heights before you inspect or move.
Discussions in Gillieston Heights, NSW
Wondering what the latest hot topics are in Gillieston Heights, New South Wales?
Similar Houses for sale in Gillieston Heights, NSW 2321
Properties for sale in nearby suburbs
- 5
- 2
- 3
- 828m²