Step into your dream retreat at 67 Somerset Grove, Craigmore, a breathtaking 5-bedroom, 2-bathroom home overflowing with charm and character. The moment you enter through the grand wide front door, you'll be captivated by the open-plan living spaces and kitchen skylights that flood the heart of the home with glorious natural light. Enjoy two generous living areas and a versatile fifth bedroom. This extraordinary home combines space, style, and lifestyle all in one, ideal for growing families, savvy investors, or first-home buyers.
Set on a 755 m² corner allotment, this home immediately captures attention with its space, privacy, and lifestyle potential. Step through the wide sliding doors from the open-plan living area into a spacious undercover verandah, seamlessly connecting the indoors with the outdoors. From here, step up onto the wood-paneled deck and take in the beautifully landscaped backyard, complete with lush greenery, decorative rocks, and a garden shed. Perfect for entertaining, relaxing, or family fun, this backyard is designed to impress at every turn.
This home isn't just a place to live, it's a lifestyle. With space for the whole family, versatile living areas, and stunning indoor-outdoor entertaining, it truly has it all. Nestled in Craigmore, one of Adelaide's most sought-after suburbs, you're just minutes from parks, schools, shopping, and cafes, while enjoying a peaceful, family-friendly community. Opportunities like this don't come often, make 67 Somerset Grove yours and start living the dream today! This property will be going to Auction unless SOLD prior, to register your interest please phone Rhys Escritt on 0411 313 745 or Troy Reid on 0404 195 919
Features You'll Love:
- Beautiful street presence with two large lush trees and decorative rocks leading to the front door, creating an inviting first impression
- Spacious lounge area featuring a wood combustion fireplace as you step into the home, adding warmth and a welcoming atmosphere
- Master suite at the front with a thoughtful layout, double vanity, double shower, and a built-in vanity and robe, a dream for functionality and style
- Open-plan kitchen, dining, and living area providing a spacious and connected family-friendly layout
- Kitchen with skylights flooding the space with natural light, featuring an island bench, ample cupboard space, wine rack, and a walk-in pantry with extra storage and bench space
- Separate family area for added comfort or the perfect kids retreat.
- A versatile fifth bedroom that can serve as a games room, study, or spare bedroom
- Gorgeous panelled wall separating the open-plan area from the hallway, creating a secure and cosy feel throughout the home
- Three generously sized bedrooms, all with built-in robes, and natural light
- Central bathroom with generous bench space and storage, featuring a separate toilet and a bath/shower room, ideal for smooth, stress-free mornings
- Functional Laundry with direct outdoor access to a clothesline for convenience
- Bi-fold doors from the open-plan living area open onto the outdoor verandah, ideal for entertaining or enjoying indoor-outdoor living
- Step up onto the wooden deck leading to the grassed backyard, beautifully landscaped with rocks, lush greenery, and a garden shed for extra storage and tools
Location Highlights
- Enjoy easy access to parks and recreational spaces including Gloucester Reserve, Munno Para Soccer club and Craigmore Park
- Local schooling options include Hope Christian College, Craigmore Primary School, & Craigmore High School
- Easy access to surrounding suburbs and Adelaide CBD via Main North Road.
- Public Transport options are also readily available including bus and train transport
Specifications:
- Built - 2002
- Builder - Fairmount
- House - 358m2 (approx.)
- Land - 755m2(approx.)
- Frontage - 18m
- Zoned - HN - Hills Neighbourhood
- Council - PLAYFORD
- Rates - $579 Quarterly
- Hotwater - Gas
- Easement - N/A
- Mains Water - Available
- Rainwater - N/A
- Mains Electricity - Available
- Solar - 3.2KW
- Gas - Mains
- Sewerage - Mains
- NBN Available - Fibre to the Premises Available
- Heating - Ducted Revere Cycle & Combustion Fire
- Cooling - Ducted Revere Cycle
The safety of our clients, staff and the community is extremely important to us, so we have implemented strict hygiene policies at all our properties. We welcome your enquiry and look forward to hearing from you.
RLA 345285
*Disclaimer: Neither the Agent nor the Vendor accept any liability for any error or omission in this advertisement. All information provided has been obtained from sources we believe to be accurate, however, we cannot guarantee the information is accurate and we accept no liability for any errors or omissions. Any prospective purchaser should not rely solely on 3rd party information providers to confirm the details of this property or land and are advised to enquire directly with the agent in order to review the certificate of title and local government details provided with the completed Form 1 vendor statement.
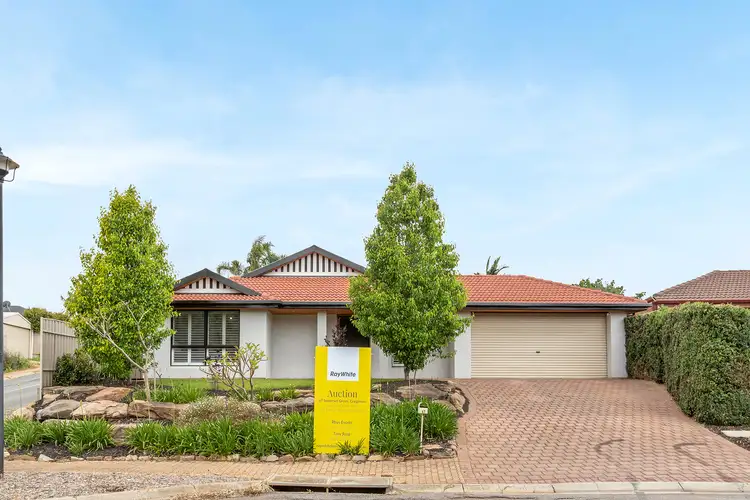
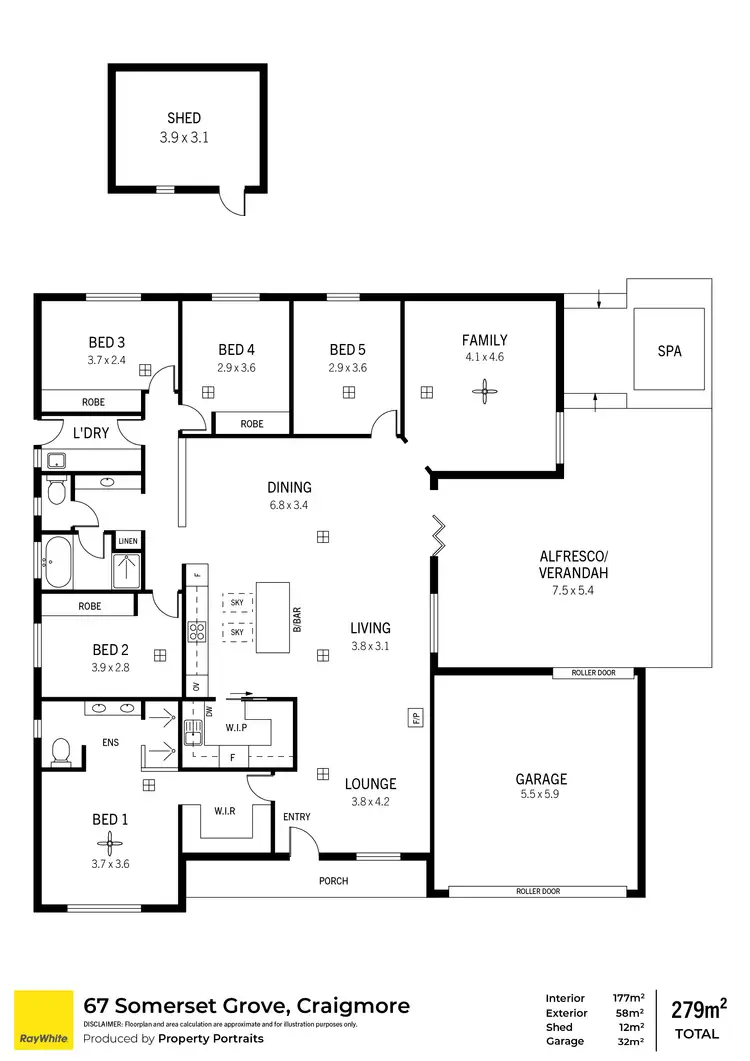
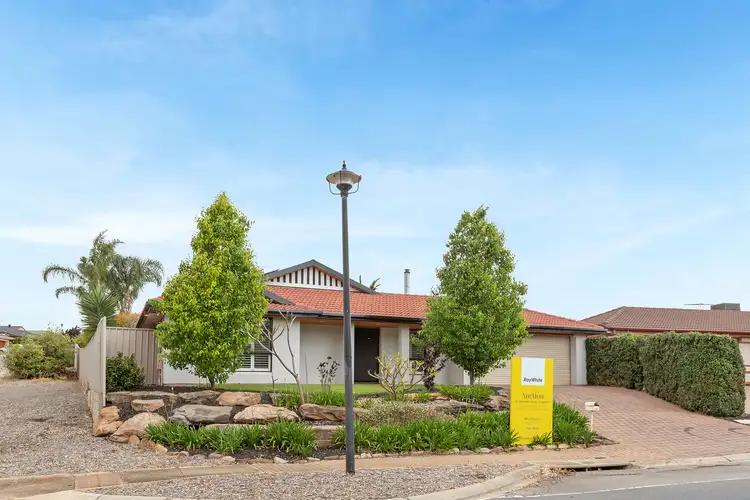
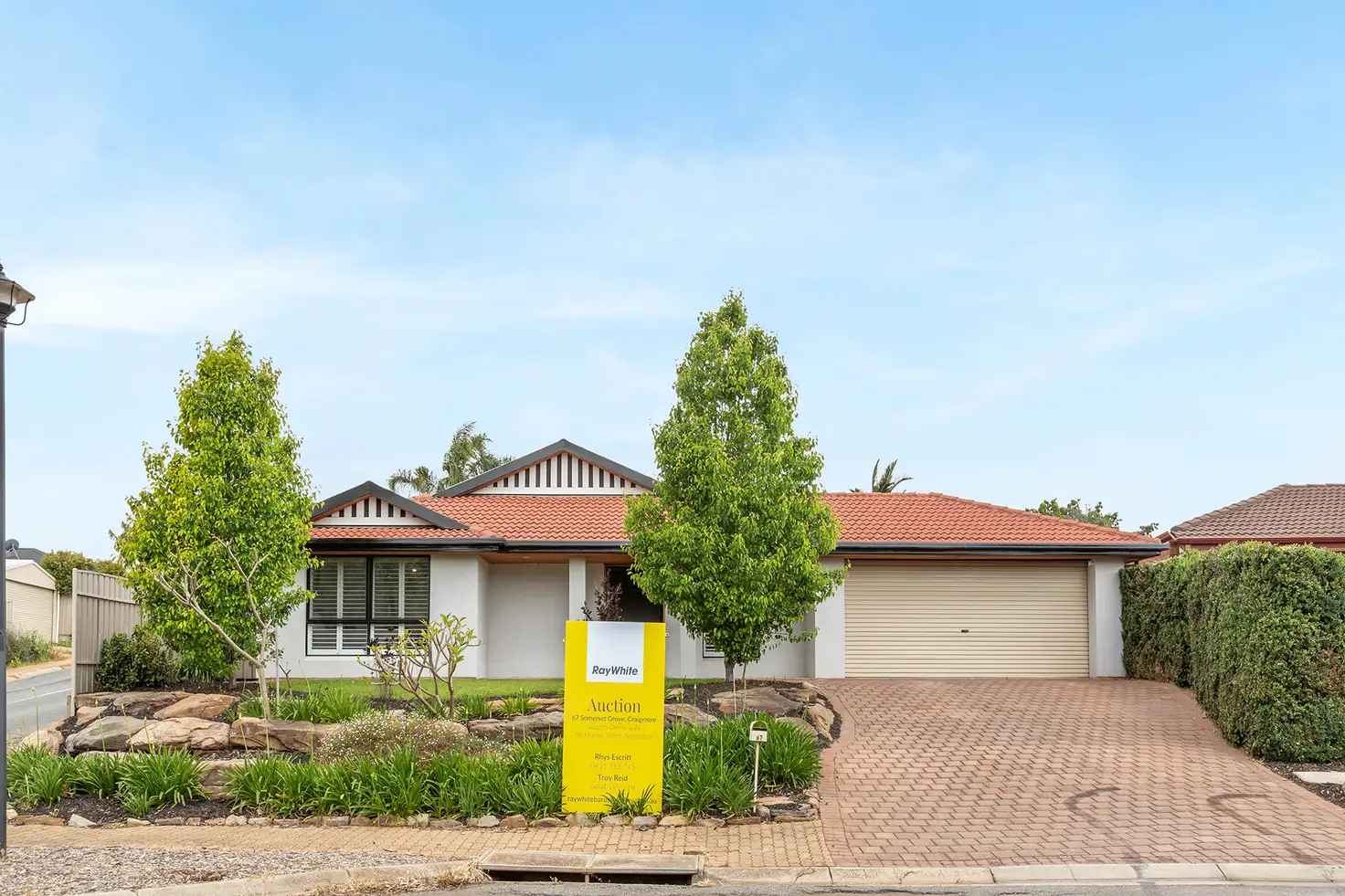


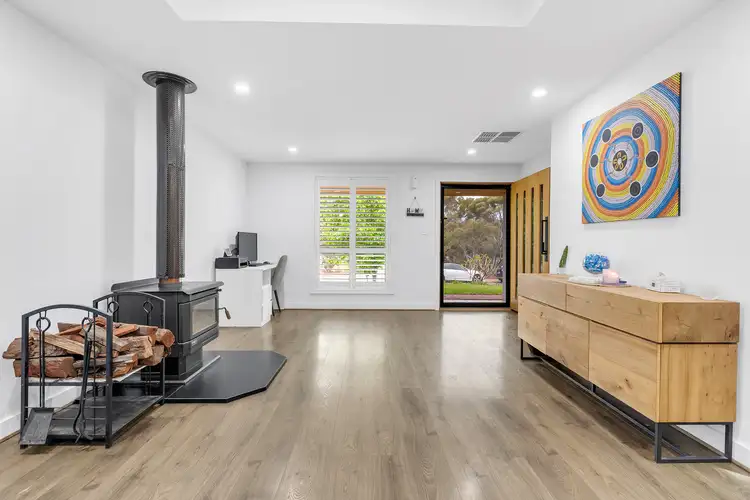
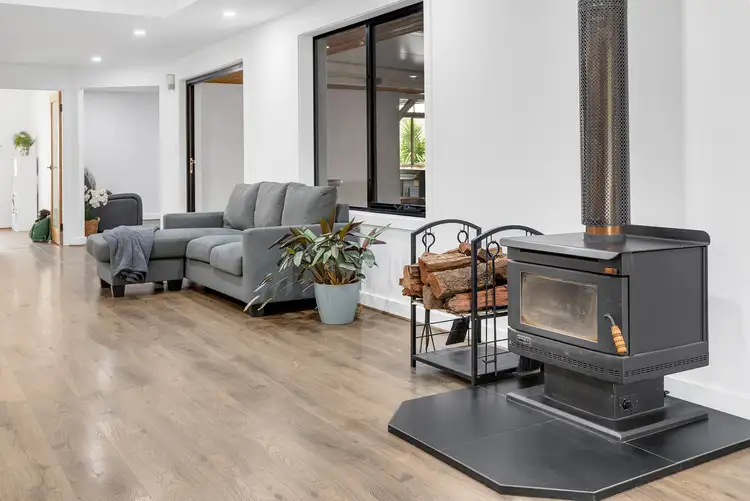
 View more
View more View more
View more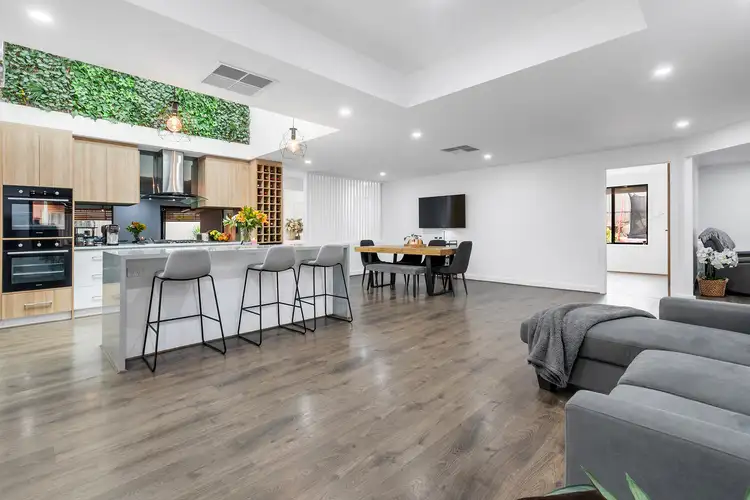 View more
View more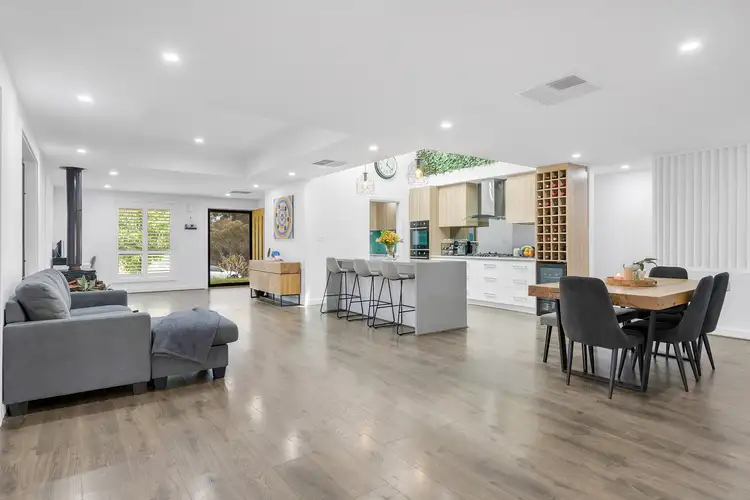 View more
View more
