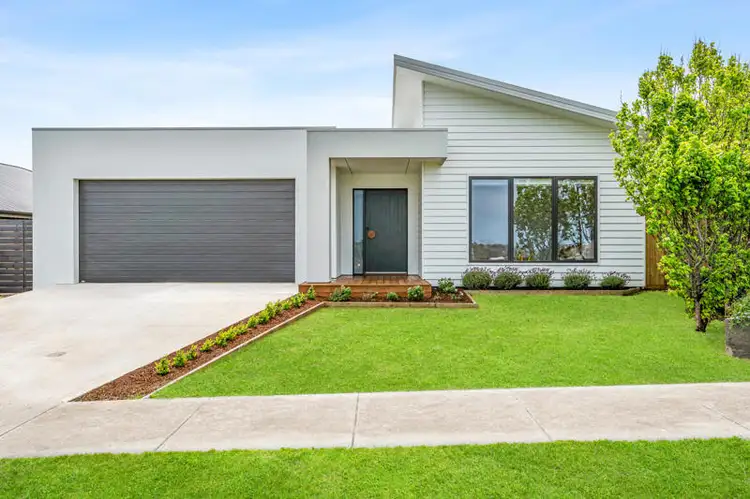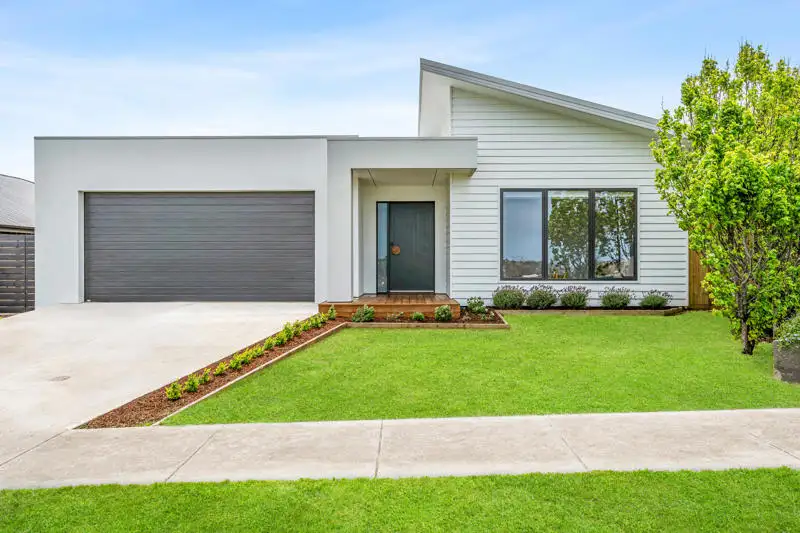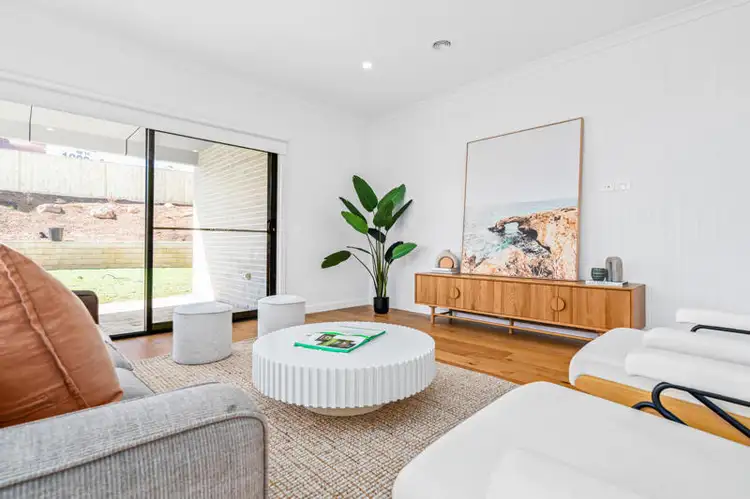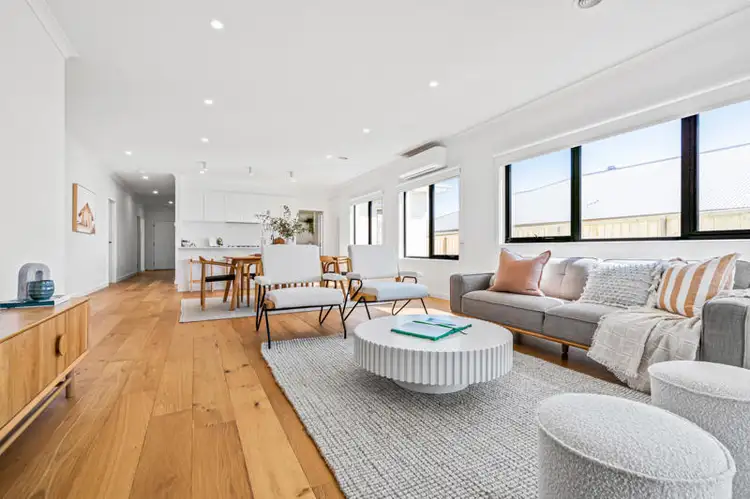Price Undisclosed
4 Bed • 2 Bath • 2 Car • 847m²



+16
Sold





+14
Sold
67 Sommerville Boulevard, Warrnambool VIC 3280
Copy address
Price Undisclosed
What's around Sommerville Boulevard
House description
“Brand New Executive Home”
Property features
Other features
Family Room, Close to transport/shops/school/park, reverseCycleAirConConstruction
NewLand details
Area: 847m²
Documents
Statement of Information: View
Interactive media & resources
What's around Sommerville Boulevard
 View more
View more View more
View more View more
View more View more
View moreContact the real estate agent

Tim Wells
Homeseeka Real Estate
0Not yet rated
Send an enquiry
This property has been sold
But you can still contact the agent67 Sommerville Boulevard, Warrnambool VIC 3280
Nearby schools in and around Warrnambool, VIC
Top reviews by locals of Warrnambool, VIC 3280
Discover what it's like to live in Warrnambool before you inspect or move.
Discussions in Warrnambool, VIC
Wondering what the latest hot topics are in Warrnambool, Victoria?
Similar Houses for sale in Warrnambool, VIC 3280
Properties for sale in nearby suburbs
Report Listing
