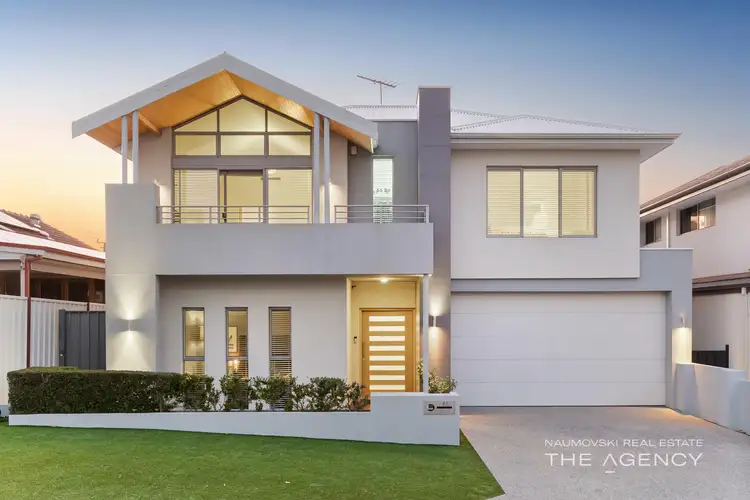Adam Naumovski proudly presents…
67 Stoneham Street, Joondanna
***HOME OPEN TIMES THIS WEEKEND***
Saturday 14th November 1:45 - 2:15pm
Custom designed and impeccably built by Mondo Exclusive Homes this stunning architecturally designed and modern contemporary masterpiece brings the stylish industrial and premium luxury finishes into one extraordinary design.
Polished industrial concrete flooring greets you upon entering and flows from the grand entrance leading right through and seamlessly connecting the floorplan downstairs. With a generous sized bedroom, separate theatre finished with feature recessed ceilings and an exceptionally spacious open plan kitchen family meals, this main living area is something truly special, offering a beautiful and functional style the whole family can enjoy. Complete with extra high raked ceilings and a wall of glass that leads to the undercover outdoor entertaining, this area is bathed in gorgeous natural light and seamlessly connects indoor and outdoor living giving you an abundance of space for entertaining.
Make your way upstairs to the main sleeping quarters of this family home offer great sized minor bedrooms both with built in robes, stylish and modern bathroom featuring a separate bath and shower, ducted reverse cycle air condition and extra high ceilings giving it all a wonderful feeling of space. The master bedroom is a feature unto itself, with the feeling of 6 star accommodation every day when you wake up and go to bed, you'll almost never want to leave the house with the amount of luxury on offer. Featuring high raked ceilings giving a fantastic feeling of space, seamless connection out to the balcony which offers sweeping suburban views, an unbelievably stunning ensuite complete with stone countertops, his and her sinks, floor to ceiling tile, extra-large shower with a ceiling high rainwater Fawcett and the piece de resistance….the separate bath complete with its very own waterproofed and protected television set into the wall for the ultimate pampered and relaxing bath time you can imagine.
Don't let this incredible home pass you by, as a HIA award finalist at the time it was built, this is one of the most stunning and cleverly designed custom homes you can find.
Call Team Naumovski on 0424 364 326 and book in your very own private inspection today!
Some fantastic features include:
- 4 bedrooms, 2 bathrooms
- Separate theatre with high recessed ceilings
- Stunning, polished industrial concrete flooring throughout the ground floor
- Large entrance with beautiful feature chandelier
- Spacious bedroom with built in robe to the ground floor
- Open plan kitchen family meals complete with high raked ceilings and an abundance of natural light, brought about by the seamless connection to the outdoor entertaining and full height wall of windows bringing the outside in
- Chefs kitchen with stainless steel appliances and extra-large oven and cooktop overlooking the living, dining and outdoor entertaining
- 2 great sized minor bedrooms complete with built in robes and offering plenty of room for double beds
- Ducted reverse cycle air-conditioning
- Spacious master bedroom with high raked ceilings and access to its own private balcony offering sweeping views of the leafy green suburb
- Luxurious master bathroom features stone countertops, his and her sinks, extra-large rainwater shower and a beautiful bathtub complete with its own waterproof housed television for the ultimate in relaxation and luxury.
- Pitched pergola and decked flooring make up the beautiful low maintenance undercover outdoor entertaining area with access through to the garage
- Stunning modern façade complete with forever green astro turf lawns, modern render, feature tile and a decked portico to give you the ultimate in street appeal.
- App controlled cameras to the perimeter
- Phone connected doorbell, never miss a delivery again.
- Unbelievably high class and quality fittings throughout
- Custom designed floorplan
- Built by award winning builder Mondo Exclusive Homes in 2012
- 270sqm of fully utilized land
- Much much more….
DON'T MISS OUT CALL TEAM NAUMOVSKI ON 0424 364 326 TODAY!
TEAM NAUMOVSKI | FOR ALL YOUR REAL ESTATE NEEDS
Disclaimer:
This information is provided for general information purposes only and is based on information provided by the Seller and may be subject to change. No warranty or representation is made as to its accuracy and interested parties should place no reliance on it and should make their own independent enquiries.








 View more
View more View more
View more View more
View more View more
View more
