Defined by harbour views and a prime street elevation, this historic semi-detached worker's cottage is a significant example of the classic architectural tone from the Victorian Georgian-style.
Carefully restored period reminders such as the charming bullnose veranda, solid limestone walls and tuck-pointed quoining go hand-in-hand with interior hallmarks of rich jarrah floors, soaring decorative ceilings and ceiling roses, sash windows and a long, terrace-style hallway anchored by a romantic corbel-moulded archway and three generous bedrooms to one side.
The original dining room features odes to the Port City before leading to a modern kitchen with views to match, and a seamless modern fit-out. Loads of quality cabinetry, including an appliance nook and Corian benchtops.
A set of jarrah stairs extend upwards to reveal the very private master suite. Here you can enjoy ocean panoramas where even the claw-tooth tub enjoys epic sunsets and turquoise views. Styled as the ultimate parents' retreat furnished with French doors, an ocean-view balcony, generous dressing room and vaulted timber ceilings, its open-plan layout is bolstered by a permanent bedhead (with lighting recesses) which separates the ensuite bathroom. A huge walk-in frameless shower (with rain shower head), a natural stone basin, leadlight window accents and a slipper-style, claw-tooth bath has been intentionally positioned to recline into breathtaking views.
While two floors below, a glass enclosed family room is the epitome of beach-house chic. A contrasting interior of refreshing whites and coastal hues complement engineered French grey timber floors, while a vaulted ceiling and double aspect windows offset the enchanting garden where a pool, shaded pavilions, limestone pavers and an outdoor shower occupy a surprisingly vast area amongst tropical splendour.
The convenient inclusion of a modern bathroom, plus a laundry (with drying court access), shopper's entry to one of two garages, a gas bayonet and a wine cellar, complete this convivial family zone.
Other features include solar panels, ducted zoned reverse-cycle air-conditioning, a generous garden shed/workshop, fully reticulated gardens and two independent double door (tandem) garages with allowances for extra vehicles.
This home presents an incredibly rare opportunity to live somewhere evoking timeless charm and character in a highly sought-after location. Walk to stunning parkland areas, loads of cafes, bars and grocery options. Also enjoy the convenience of having the local primary school just around the corner.
• Tri-level, semi-detached historic worker's cottage (circa 1905)
• Celebrated Victorian Georgian-style architecture
• Limestone and corrugated iron construction
• Tuckpoint quoining around windows
• Prime street elevation
• Harbour and ocean views from the top floor and kitchen
• Subtle coastal grey interior palette
• Ducted zoned reverse-cycle air-conditioning
• Original jarrah floors and sash windows in original heritage part of the home
• Extra high ceilings, Edwardian-style ceiling roses, decorative cornices and picture rails
• Long terrace-style hallway with decorative Corbel moulding to archway
• Modern kitchen, Corian benchtops, Chef wall oven, curved glass range hood, AEG 4-burner gas stove, appliance nook and harbour views
• Sunny “beach-house” style lower-ground family room,
• Entire top floor master suite with balcony
• Luxury open-plan ensuite to the master bedroom with claw-tooth bath, rain head shower and walk-in dressing room
• Kidney shaped below-ground concrete swimming pool
• Garden pavilion
• Outdoor heated shower
• Lower ground laundry
• Wine cellar
• Below-stairs storage
• Workshop/garden shed (powered)
• Solar panels
• Two individual tandem double door garages (one with shopper's entry)
• Extra off-street parking
• Less than 10-minute walk to Fremantle Primary School & Fremantle central
• Leisurely stroll to George Street's café & lifestyle strip
• Under 10-minute walk to Wray Avenue cafes, Frank's Butcher, bakeries, bars yoga & more
• Only 4-minute drive to Woolworths Fremantle South, Aldi & other conveniences
• Very close to stunning open parkland (Steven's Reserve across the road; 10-minute walk to Monument Hill, 14-minute walk to Booyeembarra Park)
• Just a 20-minute walk to Bather's Beach & Fishing Boat Harbour
• Regular bus service via Hampton Road
• 6-minute drive to Fremantle Train Station
Water rates: $1,555.06 per annum (approx)
Council rates: $3,225.67 per annum (approx)
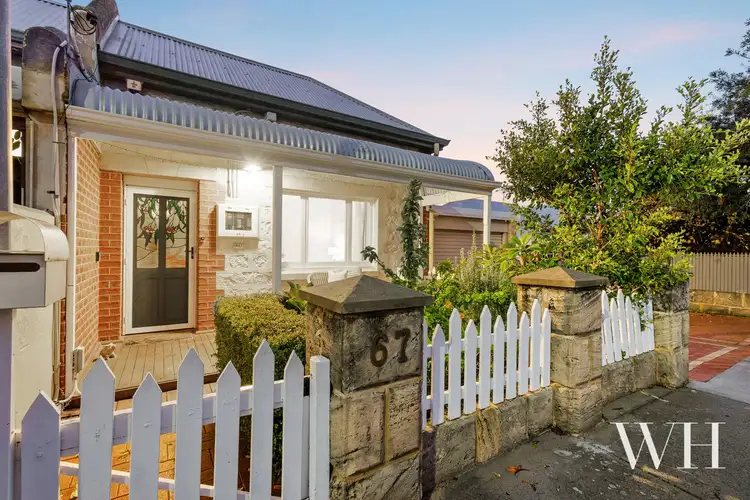
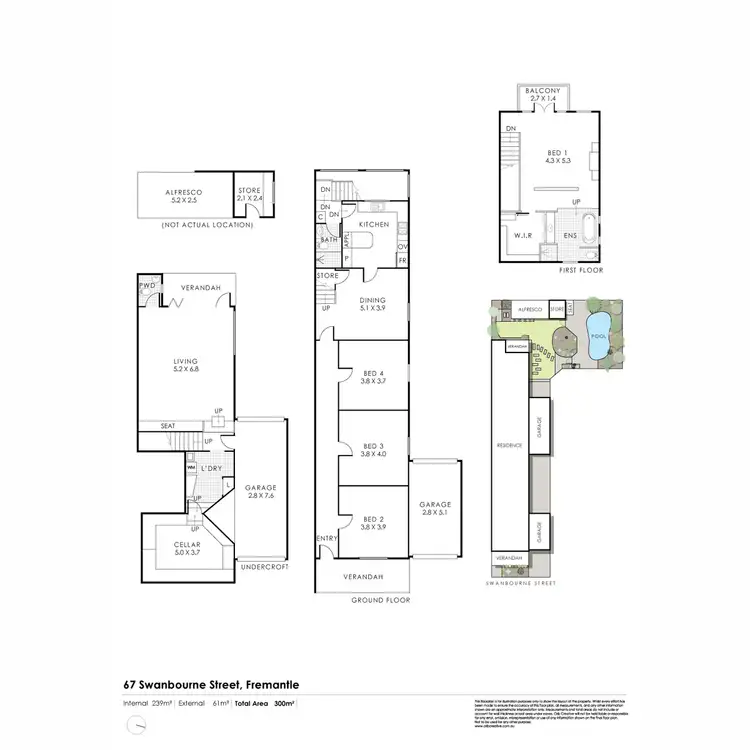
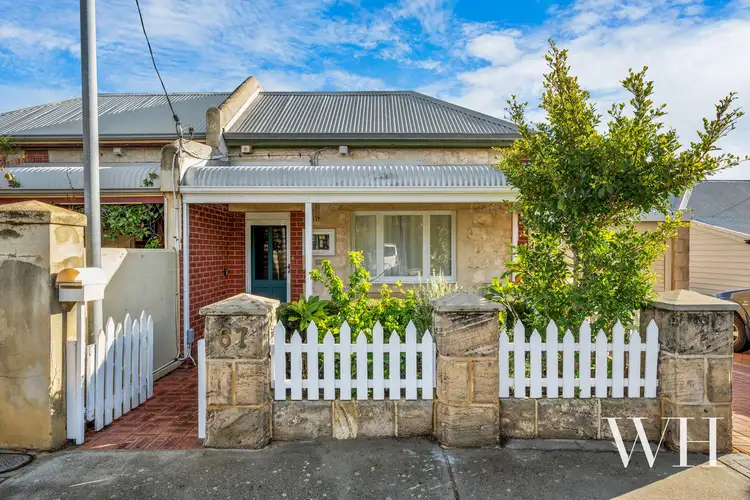
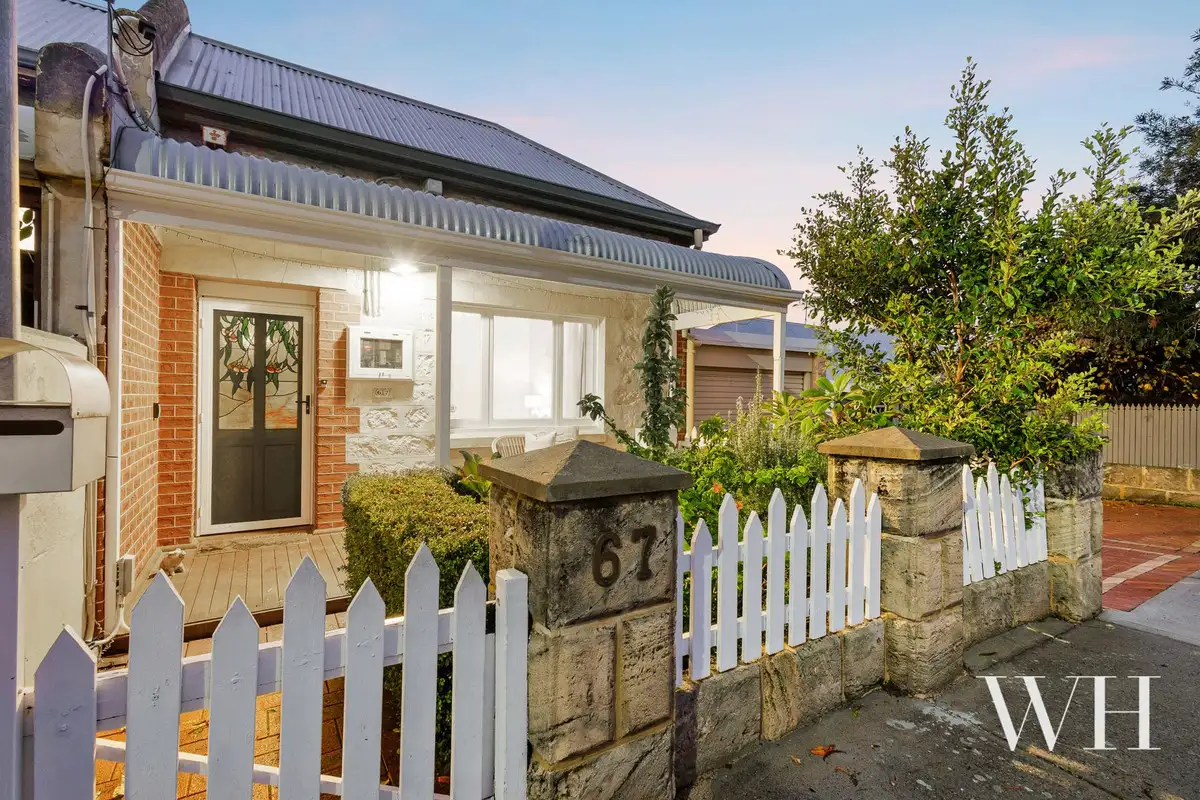


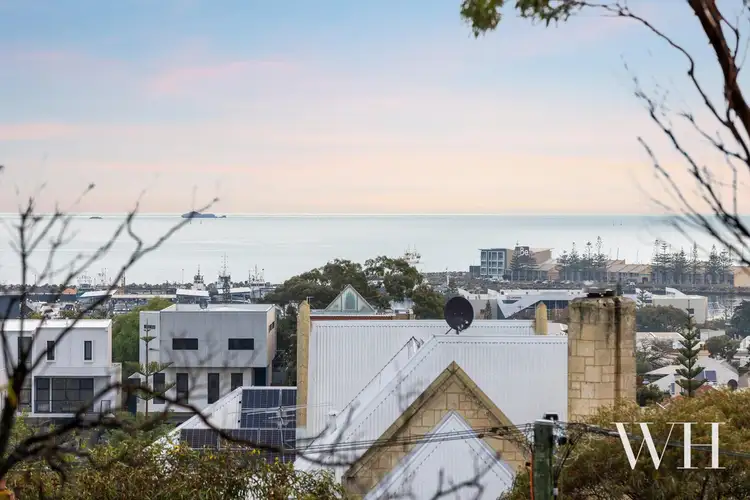
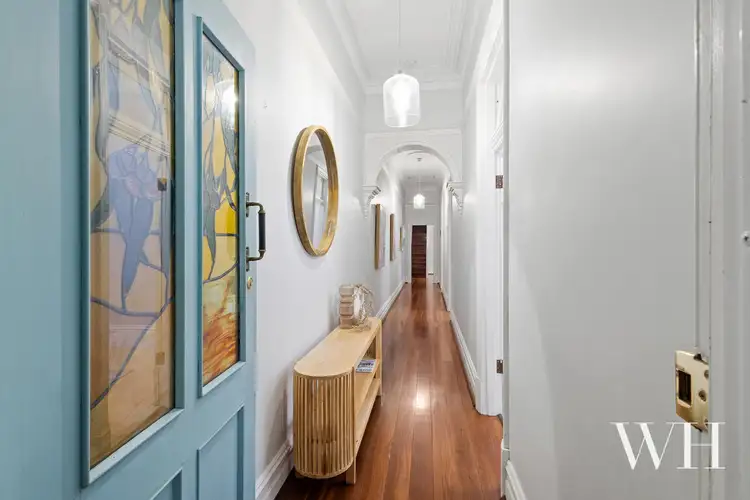
 View more
View more View more
View more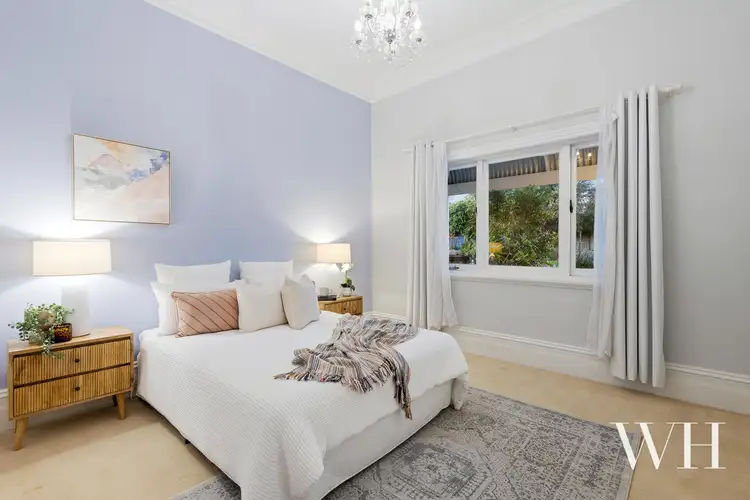 View more
View more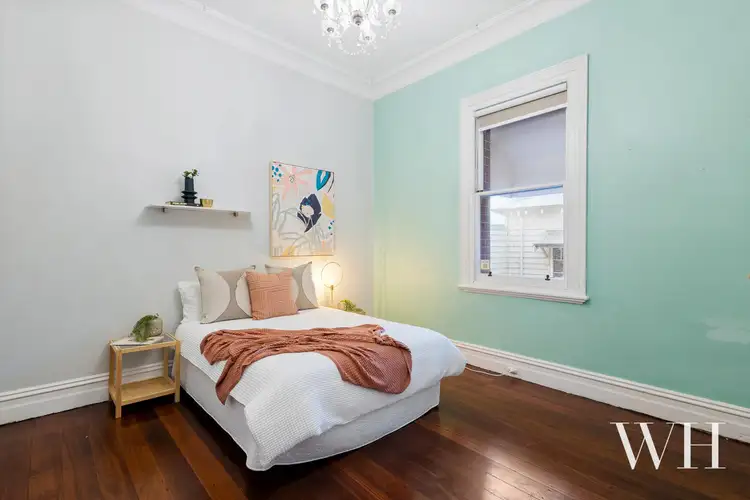 View more
View more
