END DATE SALE: All offers presented to the owners at 4pm 27th February 2024, unless sold prior.
Imagine this being your world! On top of everything, looking out to the spectacular views from your two-storey wooden pole home, perfectly prime positioned amidst the serene beauty of Swan View. Here, you'll experience the essence of bush living with a property that blends into its surroundings on a spacious half acre block that's been left fairly pristine - here's to low-maintenance weekends full of the benefits of living close to nature.
If you can ever drag your eyes away from the views outside, you'll be equally delighted by the internal sanctuary of comfort and warmth. The layout of this home has been designed to cater to the needs of a modern family with an open-plan living and dining area with slow combustion stove (and ceiling fans for the hot weather) and a gorgeous spiral staircase leading you up to a huge air-conditioned family room. Movie nights, kiddo sleepovers, or board games sessions are all on the cards for this fantastic space with its unique A-frame ceiling and pretty exposed timber beams. With three bedrooms including a primary with crisp, cool air con and a built-in robe, everyone in your crew will be able to find a special spot to be themselves. Indulge in an arvo of soaking in the family bathroom with the corner spa bath - you'll especially love it after a day of traipsing about in the bush outside or the kids have spent the day building cubbies.
Features Include:
• 2-storey timber pole home with views & fabulous bush block
• 3 lovely bedrooms
• 1 family bathroom with corner spa bath
• Open-plan living & dining with ceiling fans & slow combustion stove
• Huge upstairs air conditioned carpeted family room with gorgeous rafted ceilings, clad walls & views
• Wood veneer flooring
• Unique feature pine clad finish
• Spiral staircase
• Primary bedroom with air conditioning, ceiling fan & built-in robes
• Cosy kitchen with double sink, 4 burner gas stove top, wall oven, dishwasher & serving hatch
• Gas hot water system
• Stunning views from every room
• Security doors
• Wrap around verandah
• Large front deck
• Upstairs balcony
• Carport
• Concrete driveway
• Garden shed
• 2,105sqm bush block
The exterior features of this home have been considerately designed to maximise the harmony between the environment and the family who lives here. From the wrap-around verandah to the large front deck and upstairs balcony, here you can connect with a touch of calm and magnificence while still enjoying the convenience of the carport, concrete driveway, and garden shed. Whether you're a nature-lover, cyclist, bushwalker, photographer, star gazer (night skies are so clear here) or simply seeking a delightful retreat to call home, this property offers it all. And just beyond your boundaries is everything a family could want - shopping, cafes, sports facilities, Bilgoman Pool, and you cannot forget about the huge and glorious National Park at your doorstep. You'll feel like you're a thousand miles away when, in reality, just a hop, skip, and jump away awaits anything you could need.
Have it all.
For more information on 67 Throssell Road Swan View or for friendly advice on any of your real estate needs please call Sarah Morgan on 0418 908 399.
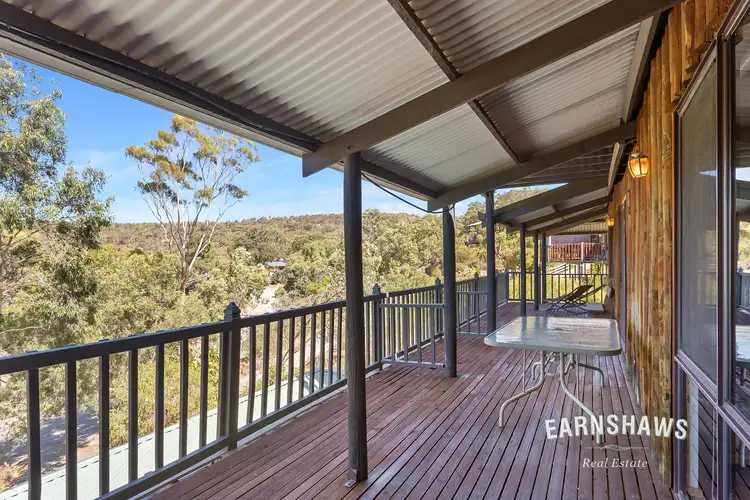
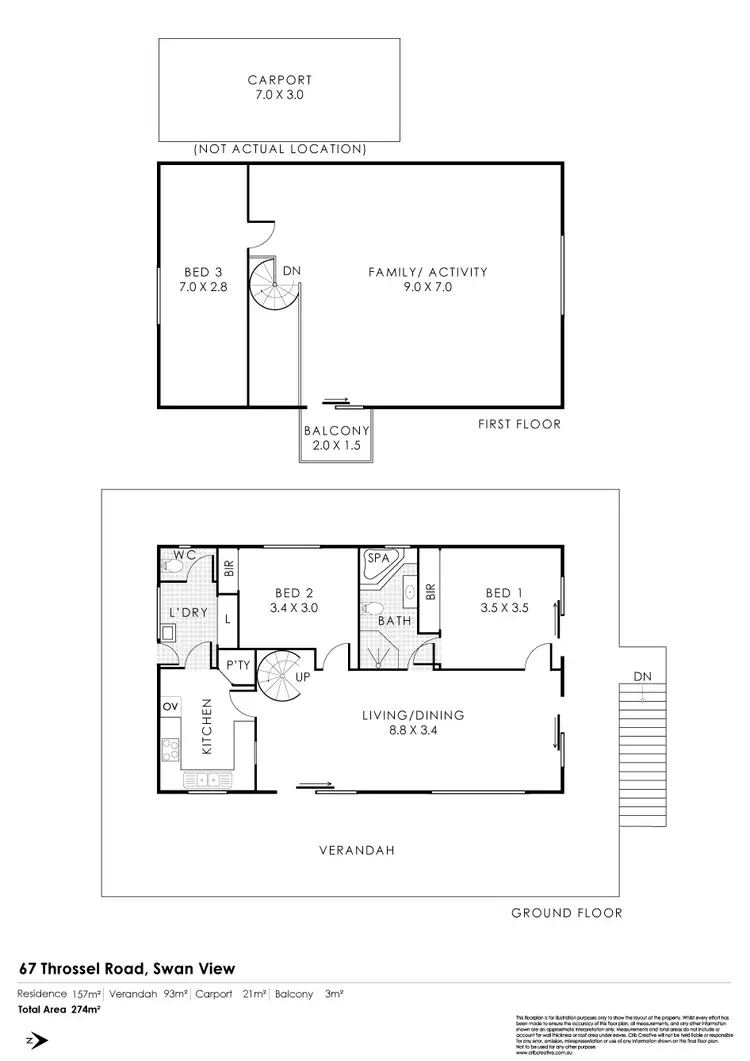
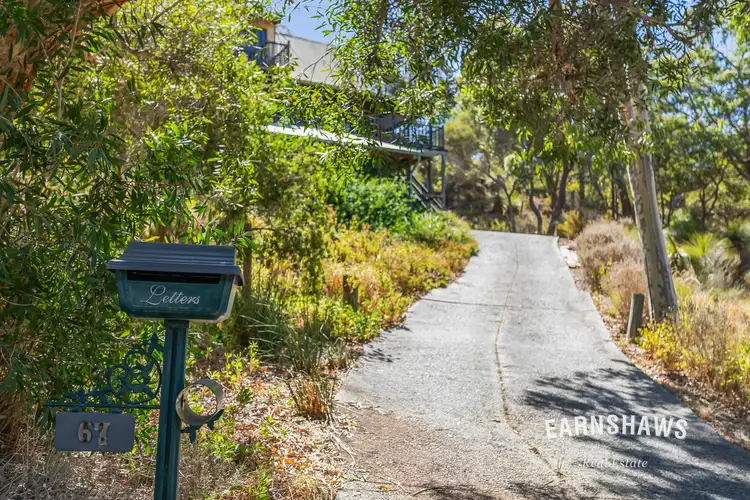
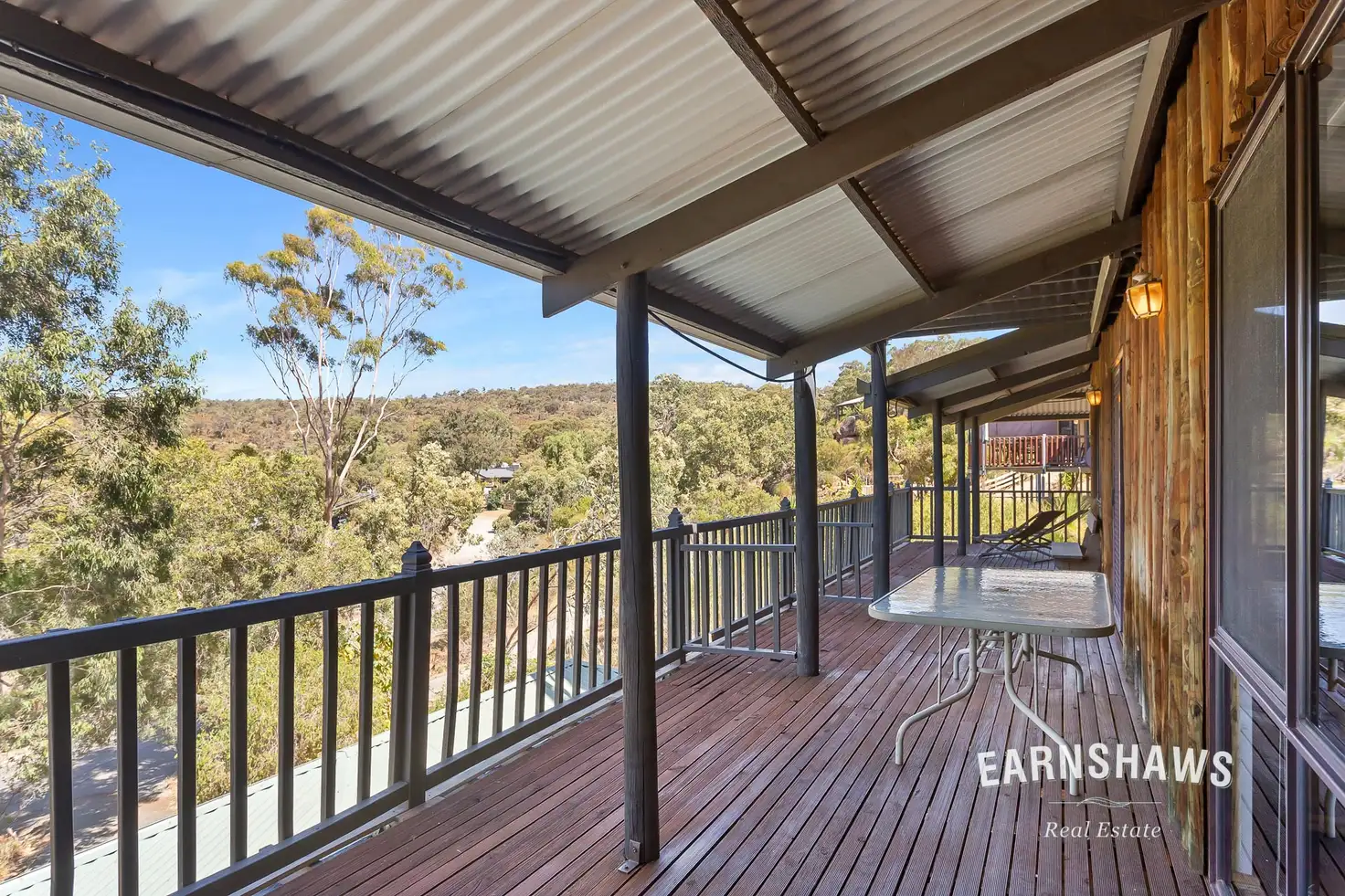


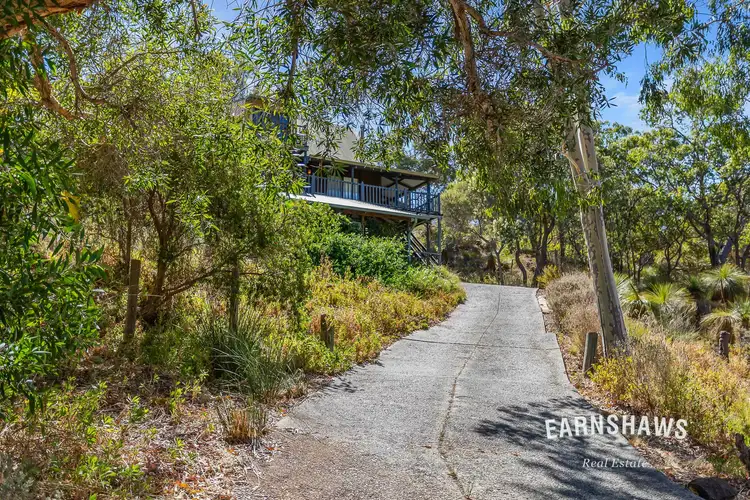
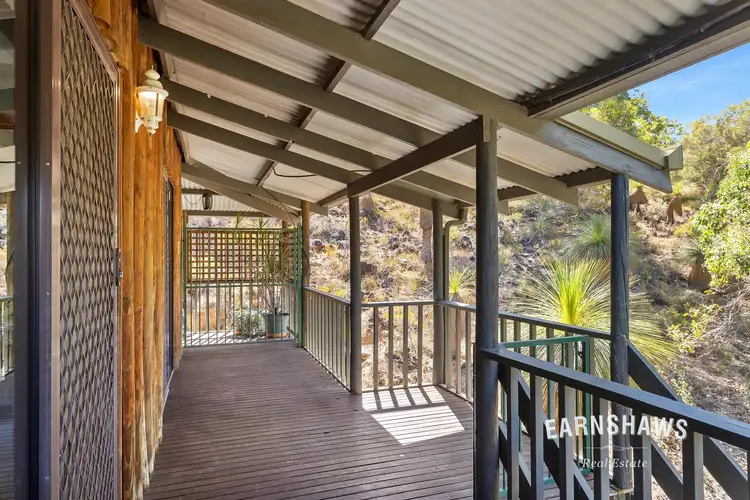
 View more
View more View more
View more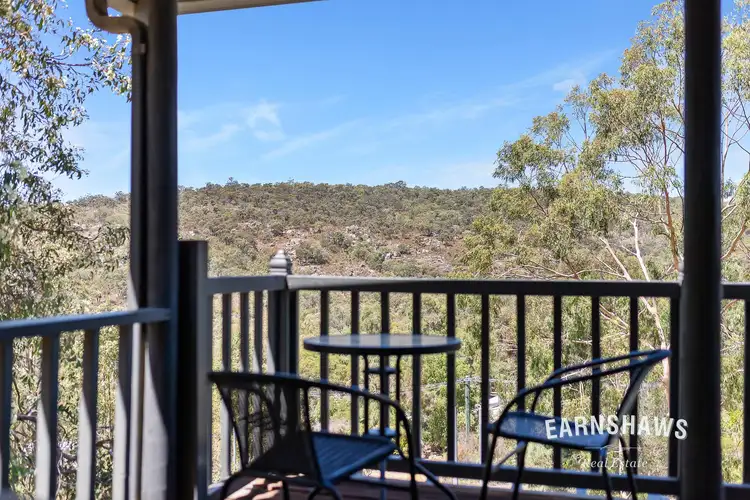 View more
View more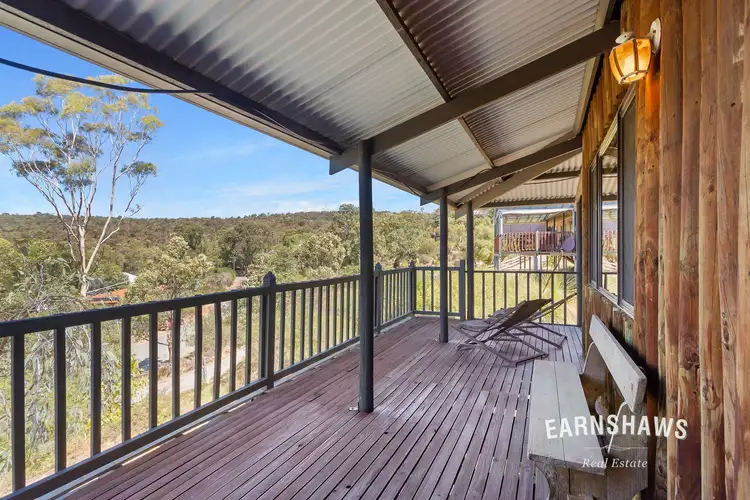 View more
View more
