Luke Lin of Reliance Point Cook is proud to present 67 Tristania Drive Point cook to the market!
Presenting an exceptional real estate opportunity, this family residence boasts a captivating combination of excellent presentation, an open plan design, and low maintenance interiors, providing the perfect lifestyle package. With its desirable features and prime location in an established neighborhood, this property is expected to generate significant interest, making prompt inspection highly recommended.
The residence comprises five bedrooms and two bathrooms, ensuring ample space for a growing family. The main bedroom features a walk-in robe and an en-suite bathroom, providing a private retreat within the home. The remaining bedrooms are well-appointed, accommodating the needs of family members or guests comfortably.
Designed to accommodate modern living, this home offers multiple living areas to suit various purposes. A formal lounge area provides an elegant space for entertaining guests or enjoying quiet relaxation. The heart of the home is an open plan informal living area that seamlessly integrates a classic white kitchen equipped with stainless steel appliances, including a dishwasher. The kitchen also offers ample workspace and storage, including a pantry, catering to the needs of avid cooks. Adjacent to the kitchen, a dining/family room creates a warm and inviting atmosphere, flowing effortlessly into a separate rumpus room, ideal for recreational activities or as a children's play area.
The exterior of the property features basic landscaping to the side of the dwelling, including paving and a garden bed adorned with established shrubs. The rear of the property presents an opportunity for further landscaping upgrades, allowing the new owners to personalize the outdoor space according to their preferences.
Noteworthy features of this residence include ducted heating, providing year-round comfort, a double garage with remote control and internal access, ensuring convenience and security, contemporary interiors with a neutral décor that complements a range of styles, solar panels contributing to energy efficiency, window furnishings, and floor coverings. The front garden is tastefully landscaped, featuring a timber walkway and synthetic turf, adding to the overall appeal of the property.
The land size of approximately 448 sqm presents a manageable and low-maintenance property, allowing homeowners to enjoy their leisure time without excessive upkeep.
Located in the highly sought-after Esperance estate, this residence offers easy access to a range of amenities. The Sanctuary Lakes shopping center, schools, parkland, public transport, and more are within close proximity, ensuring convenience and a well-connected lifestyle.
This outstanding opportunity to secure an attractive family residence in a desirable location is expected to generate significant interest. With its impressive features, functional design, and sought-after neighborhood, it is clear that this property will not remain on the market for long. Prospective buyers are invited to inspect this property promptly to avoid missing out on this exceptional opportunity.
Additional features include 3 X Split AC units!
Call Luke or George for more information!
Photo ID required for all inspections.
Please see the below link for an up-to-date copy of the Due Diligence Checklist:
http://www.consumer.vic.gov.au/duediligencechecklist
DISCLAIMER: All stated dimensions are approximate only. Particulars given are for general information only and do not constitute any representation on the part of the vendor or agent
*Images for illustrative purposes only*
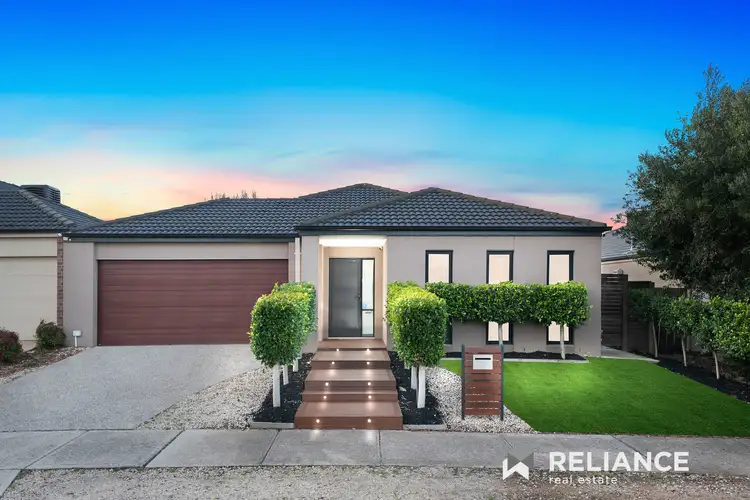
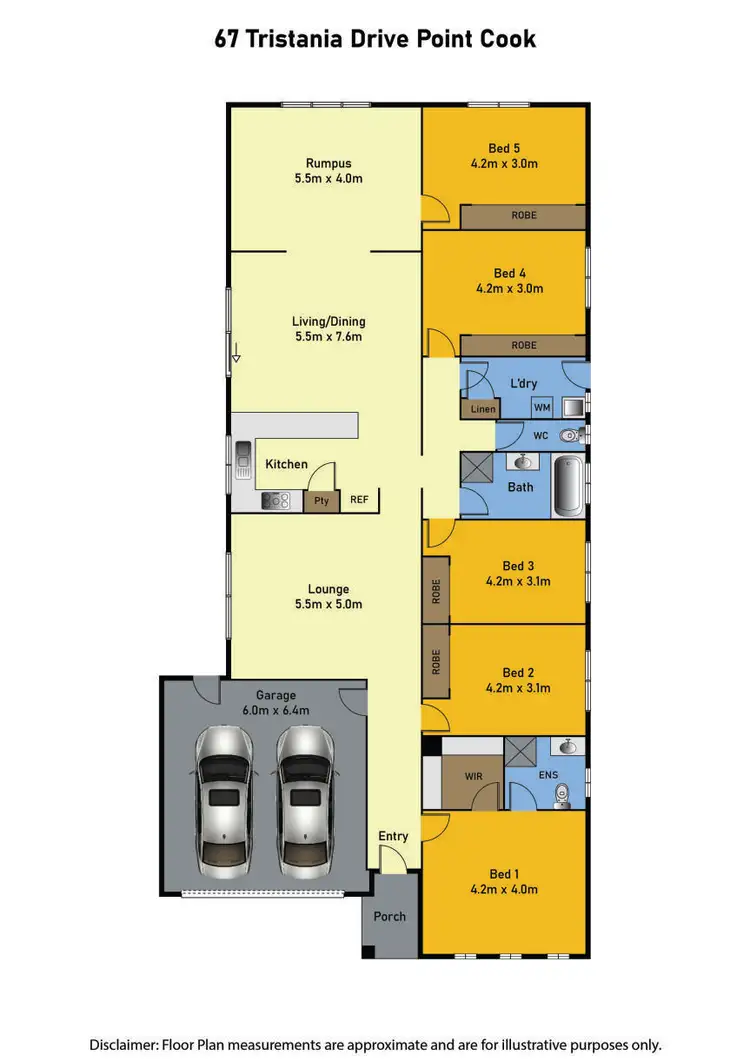
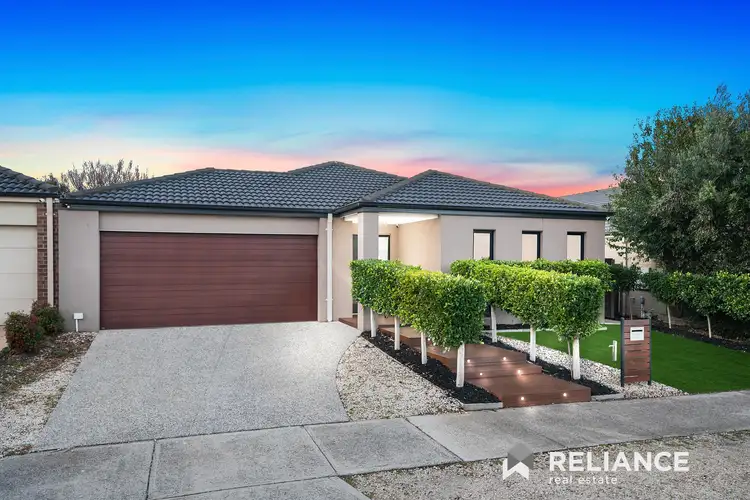
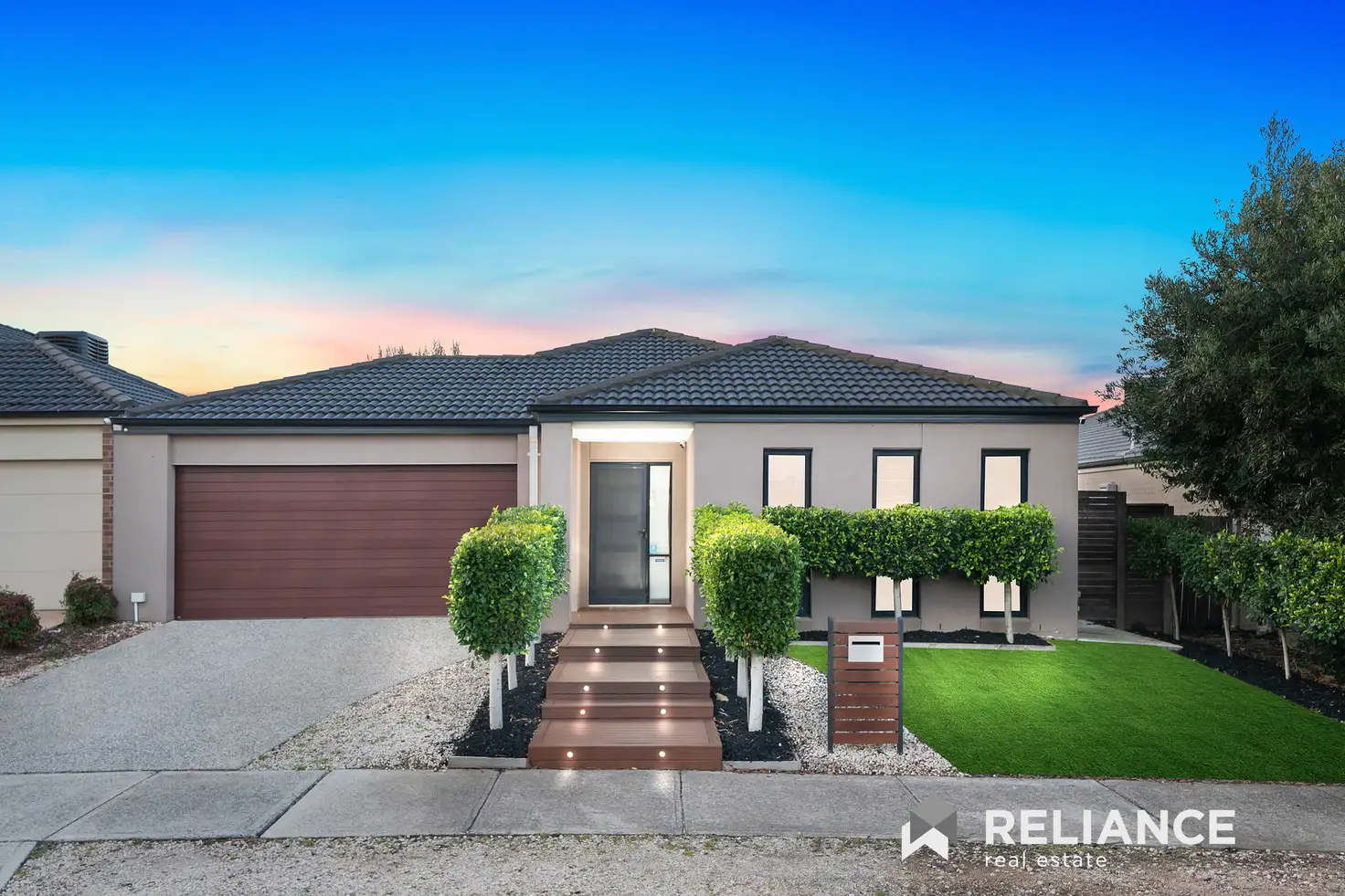



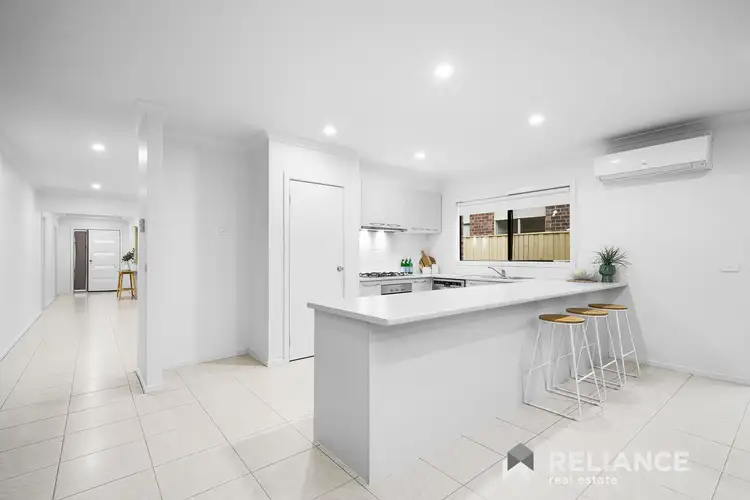
 View more
View more View more
View more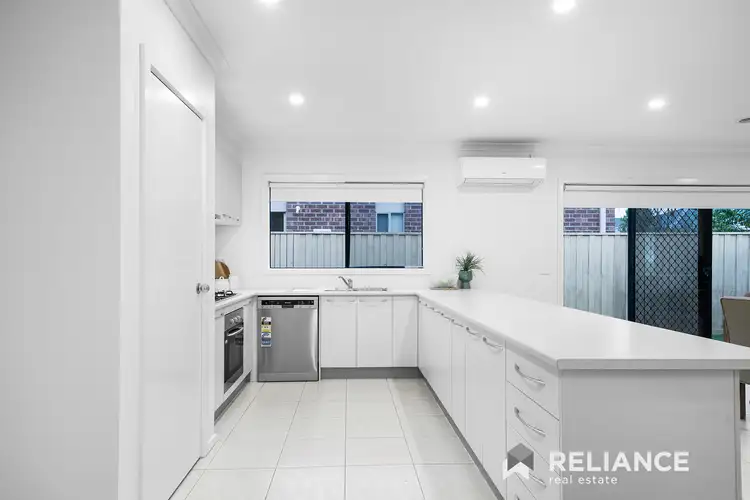 View more
View more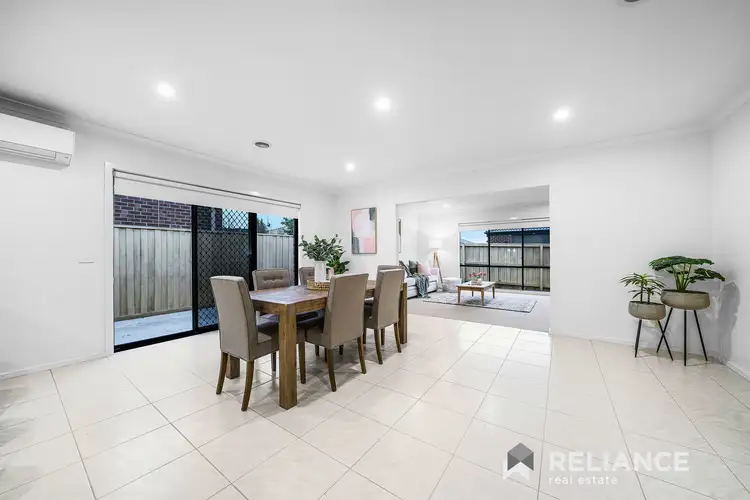 View more
View more
