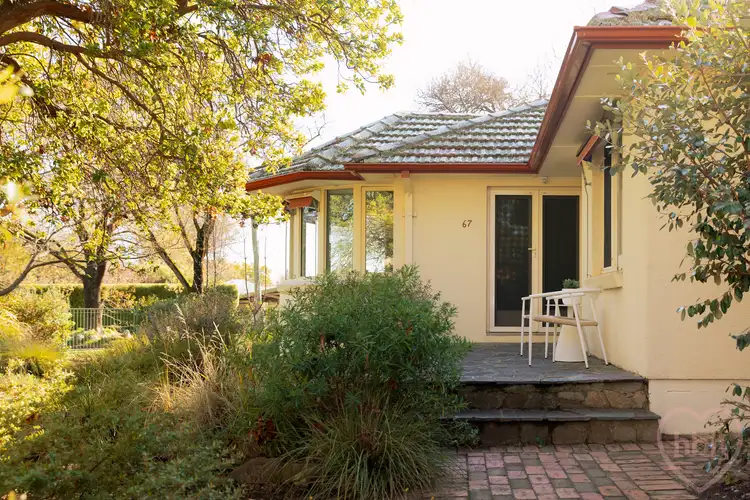#soldbyholly $1,760,000
One imagines a life informed by a choice of spaces, so you can follow the sun, connect with friends, take a garden path, relax and disconnect. And always the lovely surrounding of texture and tone – cedar doors, patterned glass, the curve of old rendered walls and lichen dotted terracotta roof tiles. It is all the things we love from the warm timber joinery, the recycled hardwood flooring, the patina of age alongside modern touches that so enhance the lived experience.
Ever dreamed of owning a charming 50s cottage with high ceilings, decorative cornices, elegant timber sash windows that capture light, painterly garden scenes? Do you sometimes imagine a life informed by the calming presence of wrap around gardens awash with natives and chosen exotics that come alive with colour in Spring? This charming four-bedder has it all and welcomes from the get-go – flowering climbing vines crowd the gate; the front patio is laid with crazy paving and opens straight onto the living room via elegant French doors.
A myriad of mature trees shelter the western side, the home seeded within all the charms of old Ainslie – heritage cottages, deep verges, avenues of stunning street trees. There is driveway access from both Tyson and Cobb Cresent and the convenience of a gated carport with direct access into a tiled mudroom. It is an easy stroll to Ainslie shops, various parks and reserve and whisper close to the Braddon and Dickson precincts and the CBD.
The new kitchen and extended social space is aglow with sunshine, walls have been removed, creating a hub for living and dining, all spilling to a warming northern courtyard. The new kitchen delivers sleek modern cabinetry, Corian worktops and quality appliances. The original garage has become a delightful studio bedroom that also opens onto the northern garden. Just next door a new and second bathroom that includes a laundry.
The original part of the home has a gentle charm - the formal living room is generous and peaceable, has the warmth of a mantle and hearth, set with a slow combustion fireplace, and a curving bay window framing a duo of white cedars. There are three lovely bedrooms all with built-in-robes, cedar doors and leafy garden views. Here the original family bathroom has been re-furbished and includes a relaxing bathtub.
The home is within walking distance of the bustling Ainslie shops, home to Edgar's gastro pub, the award-winning IGA and hatted Pilot Restaurant. Schools and transport are close to hand, including the light rail. It is just moments to the independent restaurants and bars of the Dickson and Braddon precincts. The home is also close to cultural institutions, government agencies, swimming pools, parklands, Mt Ainslie Reserve, the ANU and the CBD.
features.
.charming four-bedroom cottage in coveted Ainslie
.renovated and extended
.large corner block with beautifully planted wrap around gardens
.original home - rendered double brick, terracotta rooftiles and timber windows
.generous formal living area with fireplace, RC split system, bay window and double glazed French door onto front patio
.new double glazing to bay windows
.north facing kitchen combined living and dining space, spilling to northern courtyard and garden
.kitchen with banks of cabinetry, Corian worktops, Bosch oven, cooktop and rangehood and dishwasher from LG
.recycled hardwood timber floors from Thor's Hammer to kitchen and extension
.RC split system
double glazed windows and doors in extension
.three bedrooms two with built-in-robes
.renovated family bathroom with bathtub
.separate toilet
.original cottage with mix of timber flooring, high ceilings, cedar doors, timber sash windows
.fourth studio bedroom opening to northern garden
.adjacent second bathroom combined laundry
.gated driveway off Tyson Street with carport and access to tiled mudroom
.original solar array with 0.50 cent feed in tariff
.additional 5.2kw solar array with solar edge inverter and powerwall battery
.ducted evaporative cooling
.solar hot water
.storage room
.10,000 litre underground water tank
.second driveway off Cobb Crescent
.myriad of plantings including star jasmine, hardenbergia, lomandra tanika, dianella, red hot pokers, buddleia, banksia, liquid amber, white cedar
.moments to Ainslie shops
.close to a variety of schools, Braddon, Dickson, and the CBD
FINE DETAILS (all approximate):
Land size: 930 m2
Build size: 180 m2 (approx.)
EER: 2.5
Build year: 1958
Rates: $5574.87 pa
Land tax: $11785.44 pa (investors only)
UV: $1,050,000 (2024)
Rental opinion: $1100 - $1200








 View more
View more View more
View more View more
View more View more
View more
