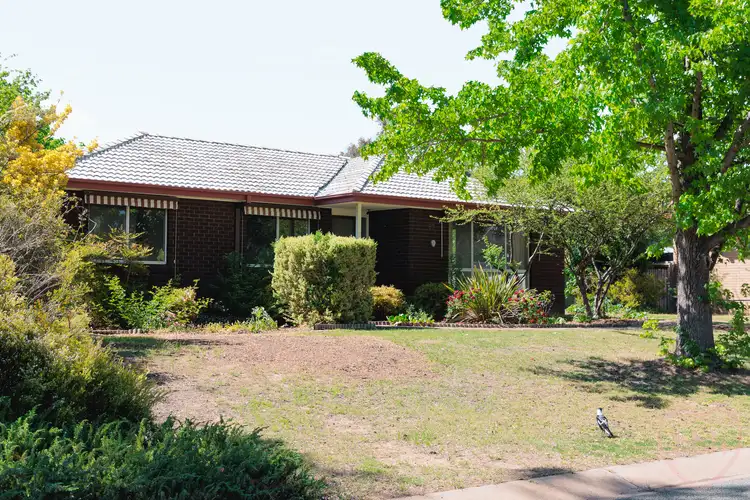#soldbymcreynolds #soldbycris
This charming privately built three-bedroom home set on a 946m2 approx. block offers a great entry level opportunity into this fabulous suburb. There is so much potential here – think moving straight in and enjoying as is or slowly planning any renovations or extensions to suit your needs.
A long, broad driveway ushers to a double garage, sitting deep within the block. The established gardens provide shade and a pretty mix of plantings that includes a vintage rose, just now in a bloom of pink.
There is a welcoming foyer that could easily be transformed into a mudroom, so the kids have a spot to kick of boots and hang-up school bags. The front living and combined dining area features large windows that frame the landscape and there is a nice drift to the kitchen and combined meals/family area. Here glass sliders open wide to the deck and endless gardens beyond, making indoor/outdoor living a breeze.
Both the original kitchen and bathroom are in good condition and have a mix of texture, pattern and colour. There are all electric appliances and a unique curved breakfast bar, there is also lots of space, the kitchen open and chatty with the meals/family area, perfectly connected to the private rear garden.
The hallway takes you to three peaceful bedrooms, all featuring big windows, built-in robes and leafy garden views. The family bathroom has a bathtub and there is the convenience of a separate toilet.
You can walk to the local shops from here, as well as Gwydir Square Playground and Kaleen oval, with green commons connecting you to playing fields and reserve. Think strolling to get a coffee from U & CO Café, grabbing essentials from Supa Express and enjoying meandering paths through endless green fields. This quiet enclave also places you just moments from the buzzing inner north with its cornucopia of independent shopping, eating and drinking experiences.
This central, inner locale makes Kaleen a highly sought after suburb - close to transport, great schools, the UC, CIT, AIS and Canberra Stadium. With plenty of parks, bike and walking trails, the home is also handy to Kaleen Plaza, and just a short 10-minute drive to Belconnen and 20 minutes to the CBD.
features.
.charming and spacious, vintage three-bedroom home in leafy Kaleen
.ideally placed on a peaceful loop street
.moments from parkland, shops and reserve areas
.enormous flat 946m2 approx. block, brimming with potential
.privately built home
.elevated, sheltered front porch
.front door with patterned glass side light
.internal archways, patterned tiling, ornate door and cupboard handles
.welcoming foyer
.generous open plan living and dining with big windows framing the garden
.combined kitchen and family/meals area spilling to the sheltered deck and garden
.original kitchen with brown floral splash-back, cabinets with timber pulls, breakfast table and all electric appliances
.master bedroom with front garden views and wall of built-in-robes
.two additional bedrooms, both with leafy views and built-in-robes
.bathroom with vintage tiling in vibrant blue, relaxing bathtub and separate toilet
.internal laundry with matching blue tiling and direct access to garden
.linen cupboard
.reverse cycle split system in front living
.ducted gas
.electric wall heater in meals area
.instant hot water
.timber flooring and carpet
.established gardens
.high Colorbond rear garden fencing
.private driveway ushering to over-sized double metal garage with one remote roller door
.walking distance to parks and reserve
.easy stroll to local shops
.3.7 kms to Lyneham
.7.4 kms to Belconnen Shopping Centre
.7.8 kms to the CBD
EER: 0
Living area: 119m2 (approx - main house)
Land size: 946m2 (approx)
Year built: 1978








 View more
View more View more
View more View more
View more View more
View more
