Entering through the large front entrance you will be amazed at the space that this stunning Windermere home has on offer, designed for entertaining the largest of families, there is a space for everyone to enjoy.
A level of spec that not commonly seen this stunning residence is equipped with plantation shutters
BOSE
multiroom audio with speakers inside & out, a cloud based security system with HD cameras, ceiling fans, ducted air-conditioning throughout the entire home with zone control and USB Clipsal iconic switches and power outlets.
Set in the heart of the home the modern kitchen features stone benchtops which provides a generous amount of bench space, quality appliances including a natural textures, soft close cabinetry, stone benchtop, 5 burner gas cooktop, SMEG ovens & walk-in scullery pantry.
The living and dining area offers a social atmosphere that opens seamlessly out on toon to the north - east facing covered outdoor entertaining area & adjoining merbau open air pergola featuring a VJ ceiling, ceiling fan, BOSE outdoor speakers . You will enjoy quality time with friends and family whilst overlooking the low maintenance lawn & landscaped gardens with a picturesque view to the Bunya mountains in the distance.
The separate lounge/media includes built in cabinetry, plush carpet and
plantation shutters in preparation for you to embrace a lazy afternoon with a good movie.
The stunning master bedroom offers plenty of room and the large east facing
window allowing
plenty of natural light, a large Hollywood walk in robe with hanging, drawers and shoe shelves whilst the adjoining spacious en-suite has basins, quality tapware, luxurious shower with niche with feature tiling.
The three remaining bedrooms are filled with natural light and offer plenty of storage with built-in robes and are serviced by the central main bathroom including a large shower & separate bathtub.
What We Love About The Home!
- Custom built by Windemere Homes
- Designer kitchen showcasing a
warm colour palette & natural textures, soft close cabinetry, stone benchtop, 5 burner gas cooktop, SMEG ovens & walk-in scullery pantry
- Dedicated media room with built in cabinetry and floating shelves
- Large Hollywood walk in robe with hanging, drawers and shoe shelves
- Fully fenced yard with low care landscaping
- BOSE
multiroom audio with speakers inside & out
- Luxurious main bathroom with bath, huge shower & heated towel rails
- 8”6 (2550mm) ceilings throughout with linear cornice in main living areas
- Clipsal Iconic range USB power points & light switches
- Concrete paths to perimeter of home
- Extra long internal garage with sealed floor & additional storage cupboards
- Plush Carpets in bedrooms and media room
-Ducted reverse cycle air-conditioning throughout the home on separate zones plus ceiling fans
- Security system with HD cameras
- Multiroom audio with BOSE speakers
- Plantation shutters throughout
- Bradnams Clearview stainless steel screens throughout (Crimsafe)
- Large Hollywood walk in robe with hanging, drawers and shoe shelves
- FTTP NBN
- 10,000L Rainwater tank, plumbed to home
- Powered 6x3 shed
This quality home is ready for you to enjoy immediately, contact Matt on 0400 676 525 for your inspection.
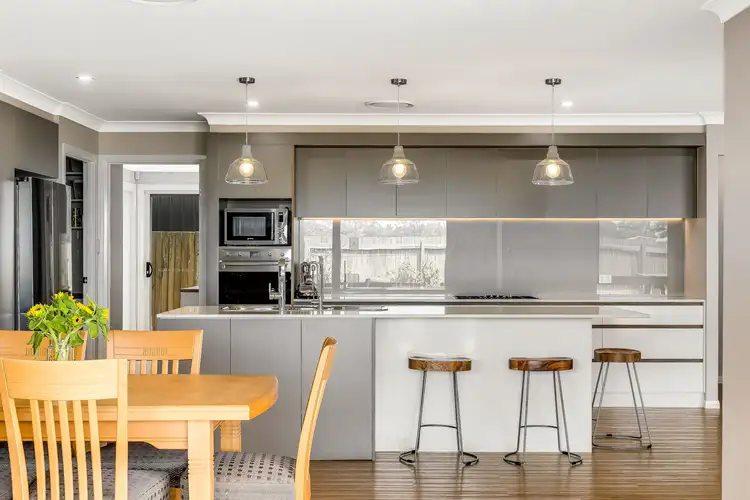
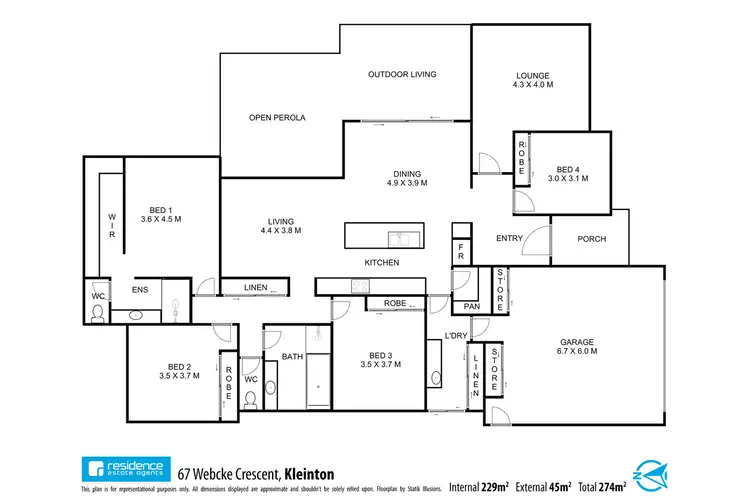
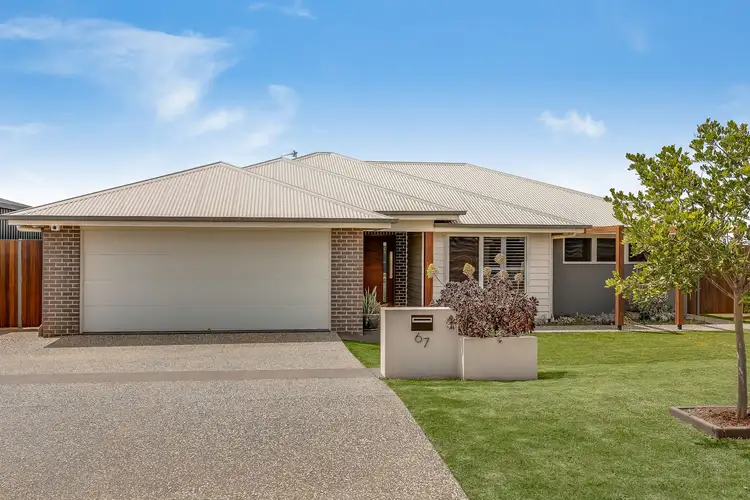
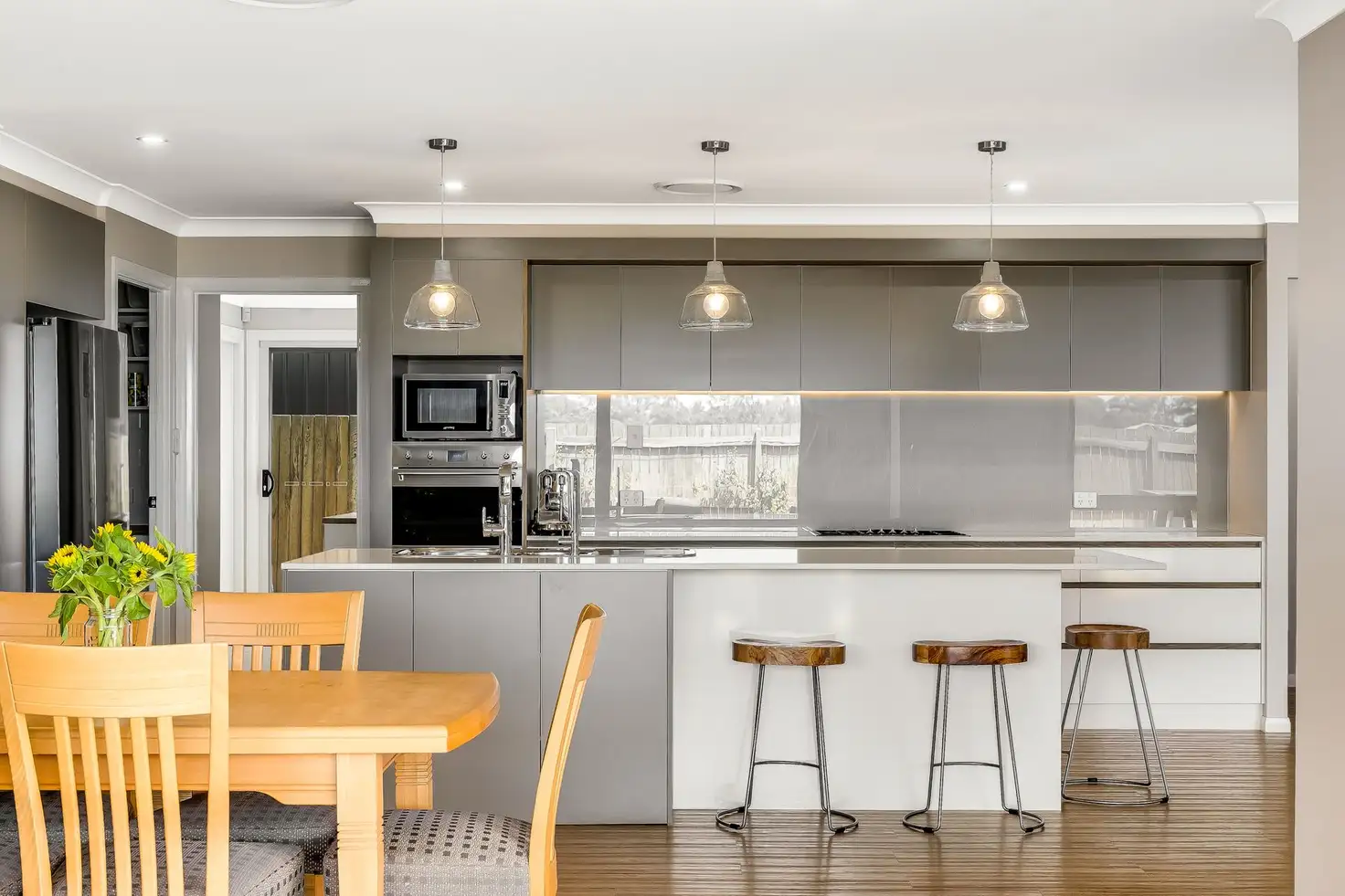


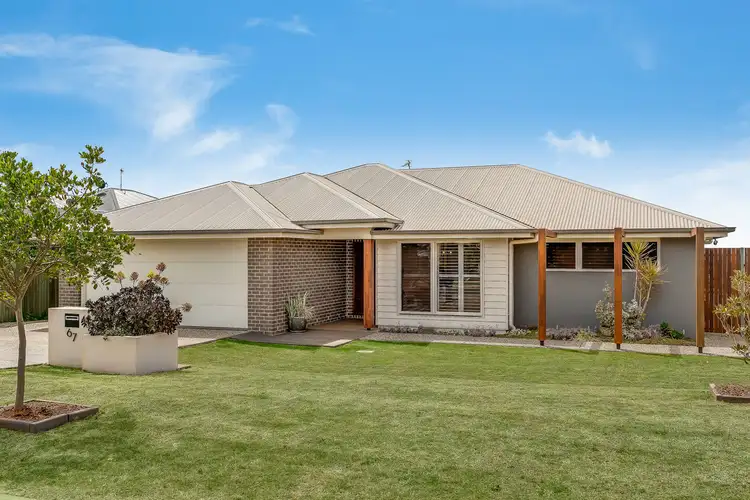
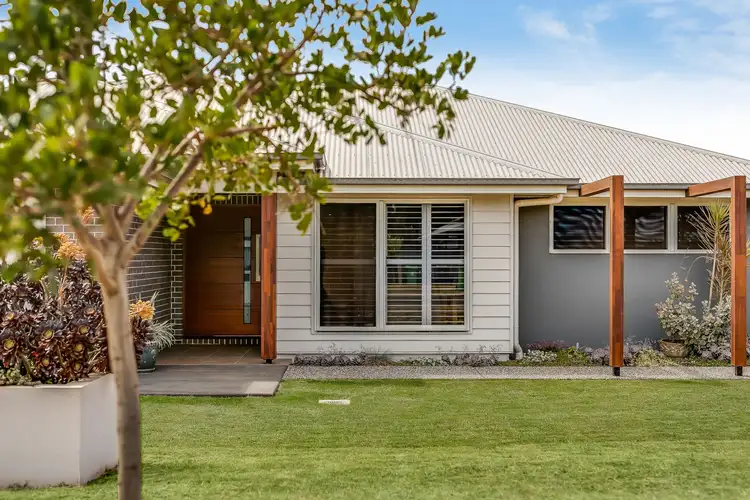
 View more
View more View more
View more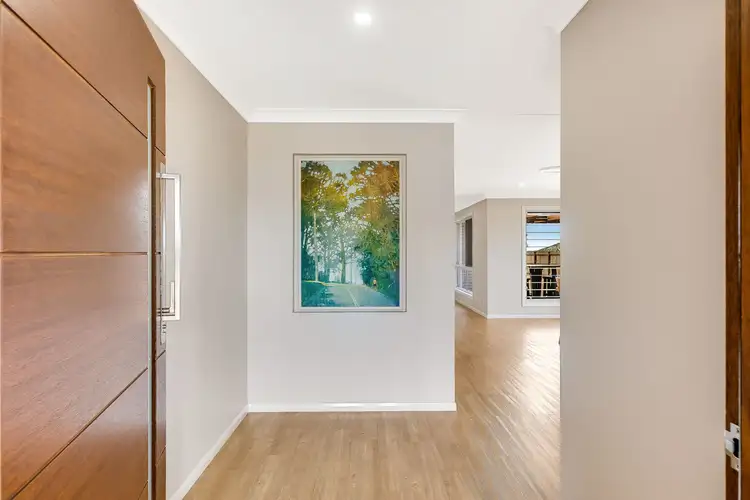 View more
View more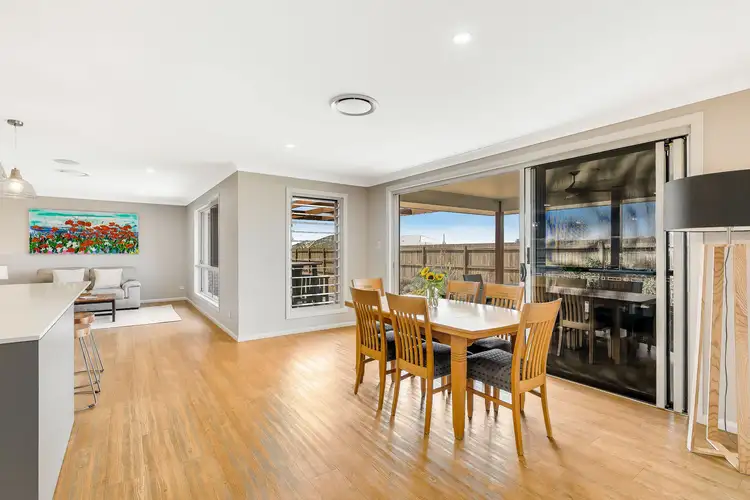 View more
View more
