Welcome to a home that sets a new benchmark for premium living in Wyndham Vale. This brand-new, meticulously crafted residence is built to a superior standard, offering a stunning array of high-end finishes, unparalleled inclusions, and a commitment to energy efficiency. This is not just a house; it's the most upgraded property in the entire area, ready for you to move in and enjoy a life of absolute luxury.
The Gold Standard of Inclusions:
Every detail has been elevated to create a truly bespoke living experience:
Ceilings: Soaring 2740mm High Ceilings throughout.
Cooling & Heating: Refrigerated Cooling and Heating for ultimate, year-round climate control.
Kitchen Centrepiece: 40mm Stone Benchtops with a stunning Waterfall Edge on the island bench.
Appliances: Top tier 900mm cooking appliances.
Cabinetry: Feature Bulkhead with designer Pendant Lighting over the island kitchen.
Wet Areas: Premium Stone Benchtops in the Laundry and all Bathrooms.
Fixtures: Contemporary Black Fixtures (taps, showerheads, door hardware) throughout the home.
Bathroom Luxuries: A stunning Freestanding Bathtub in the main bathroom and an Undermount Sink in the kitchen.
Doors & Lighting: High-clearance internal doors and windows, coupled with abundant LED Downlights throughout.
Security: Advanced Security Sensor and Alarm System installed.
Architectural Design & Layout:
Accommodation: Four spacious bedrooms, including a luxurious Master Bedroom with a private ensuite and a walk-in robe.
Living Zones: An expansive Open-Plan Living and Dining Area forms the heart of the home, complemented by an additional versatile space such as a dedicated Study or Pooja Nook.
Storage: Cleverly designed with an abundance of linen and general storage solutions.
No need to worry about the hassle and expense of establishing gardens. This home comes complete with stunning, low-maintenance landscaping:
Front: Fully landscaped with instant street appeal.
Backyard: Beautifully designed backyard landscaping featuring a dedicated sitting area and a premium Feature Fence.
Courtyards: Multiple landscaped outdoor courtyards offer tranquil sitting areas for relaxation and entertaining.
Locational Advantages & Essential Services:
This prime address offers unmatched access to key amenities, as highlighted by the property's surroundings:
Prestigious School Zoning: This property falls within the highly sought-after zone for the prestigious Riverbend Primary School and is also zoned for Manor Lakes P-12 College.
Immediate Park & Reserve Access: The home is perfectly situated within easy walking distance of a large, established local park/reserve, providing immediate leisure and play opportunities for families.
Established Community: The surrounding streets are already well-developed with established homes, trees, and infrastructure, offering a secure and settled neighbourhood feel.
Transport: Just minutes away from Wyndham Vale Train Station for a direct and stress-free commute to the Melbourne CBD.
Retail: Close proximity to Manor Lakes Shopping Centre and the vibrant retail precinct of Wyndham Vale.
Exciting New Developments and Confirmed Timelines:
The area is booming with infrastructure projects that will dramatically improve living convenience and connectivity for residents:
Retail Super Hub (Immediate Boost): The local shopping precinct is undergoing massive expansion with three centers either newly opened or in development:
Major New Precinct: A prominent site directly opposite Manor Lakes Central has recently been sold for a major new 11,000sqm retail project.
Bunnings Warehouse: The Brand-New Bunnings Warehouse at Manor Lakes Park Hub is now open.
Dining & Fuel: A new McDonald's has recently opened on Ballan Road, with a new Service Station also currently under construction nearby.
Major Connectivity Projects (The Wyndham Ring Road Network):
The Ison Road Overpass and Extension project is underway and projected to open by the end of 2026, offering a new direct route to the M1 Freeway.
The $85 Million Wyndham Ring Road investment is progressing, including the construction of a new bridge over the Werribee River to connect Hobbs Road / Armstrong Road to Sayers Road in Tarneit.
Education Boost (Brand New Schools):
Good News Lutheran College Mambourin Campus is ALREADY OPEN and commenced on-site learning in Term 1, 2025.
The MacKillop Catholic College campus is also confirmed, with the next stage of development scheduled to open for kindergarten in 2027 and Primary/Year 7 in 2028.
For the due diligence checklist, please visit the following link: https://www.consumer.vic.gov.au/duediligencechecklist
DISCLAIMER: All dimensions provided are approximate. The information given is for general purposes only and does not constitute any representation on the part of the vendor or agent. While we have used our best endeavors to ensure that the information contained in this document is true and accurate, we accept no responsibility and disclaim all liability in respect to any errors, omissions, inaccuracies or misstatements in this document. Prospective purchasers should make their own inquiries to verify the information contained in this document, particularly regarding school zoning, which is subject to change.
PLEASE NOTE: Open for inspection times are subject to change or cancellation without notice. We suggest checking the OFI details on the day of the inspection. Landscaping, decorative items, and furniture shown in images are for illustrative purposes only and may not be included with the property. Photos and floorplans are for reference only and may not be an exact representation of the property's current condition.

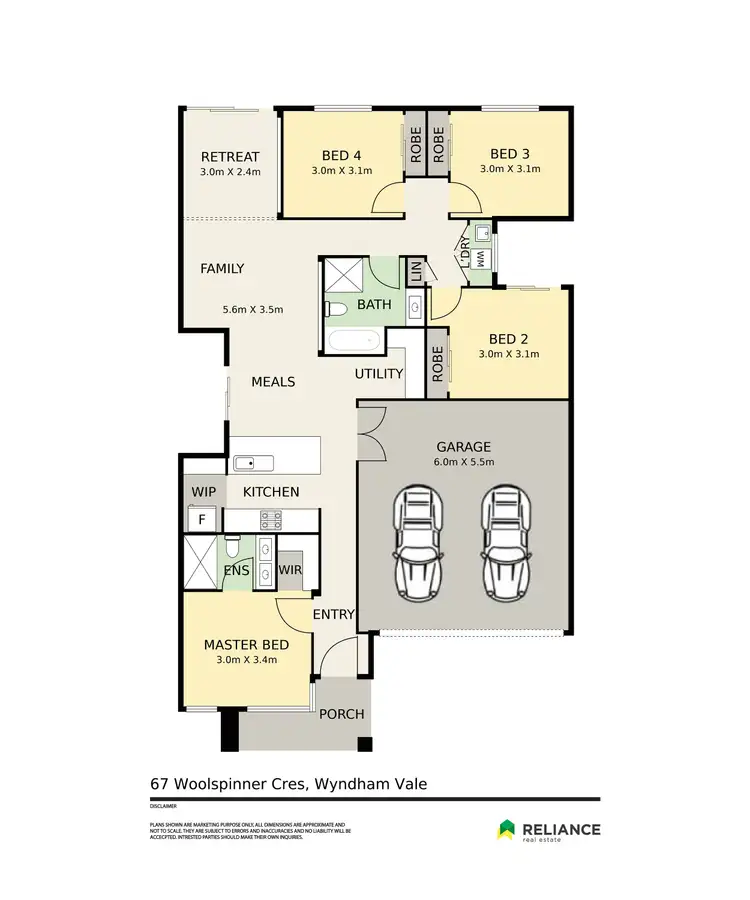
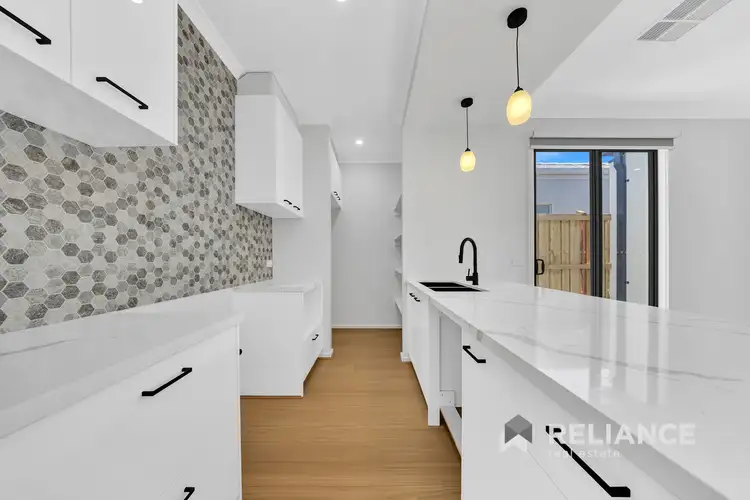



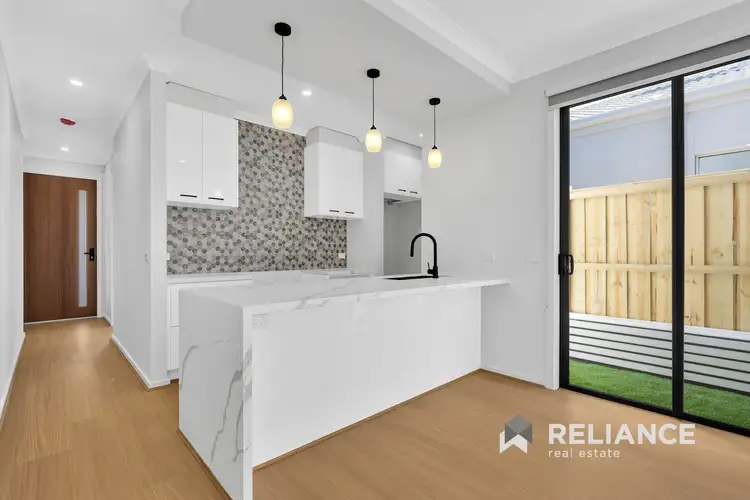
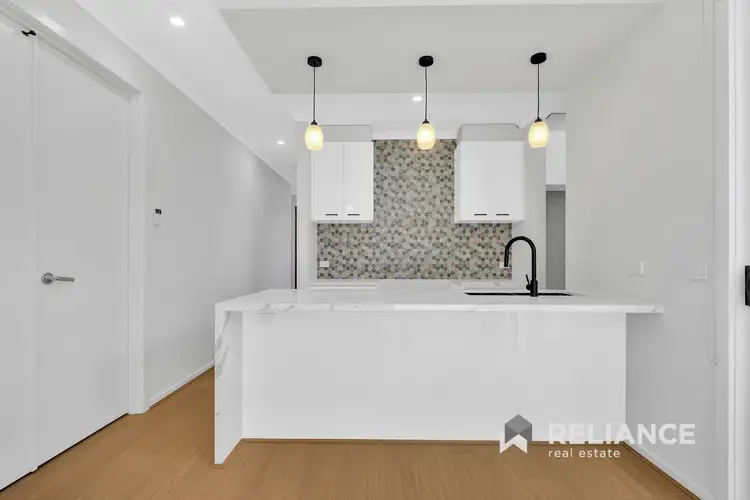
 View more
View more View more
View more View more
View more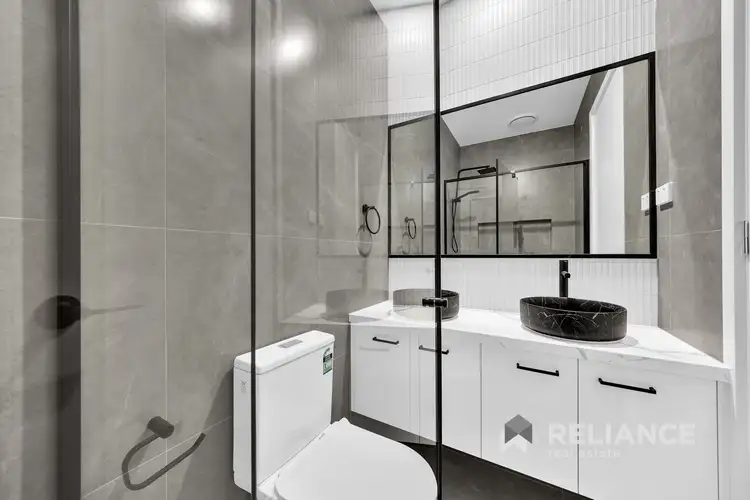 View more
View more
