Property Highlights:
- A charming two storey home set in the well established suburb of Beresfield
- Generously sized backyard with a shed and wide side access, ideal for a granny flat or additional shedding (subject to Council approval)
- Freshly painted inside and out, plus new flooring
- Fujitsu split system air conditioning for year round comfort
- Open plan living and dining area, plus an upstairs lounge room
- A well appointed kitchen with 20mm benchtops, a dual sink, a tiled splashback, a built-in pantry, plus a freestanding Chef oven
- Three family bedrooms
- Bathroom with a shower, a built-in bathtub and a separate WC
Outgoings:
Council Rates: $1,996 approx. per annum
Water Rates: $818.67 approx. per annum
Rental Return: $600 approx. per week
Set across two levels on a generous 613.4 sqm block, this refreshed weatherboard home offers the charm of its 1970s build combined with modern updates that make it ready for today's living.
Positioned in the well established suburb of Beresfield, this property puts everyday convenience front and centre. Shops, schools and public transport are all moments away, while Green Hills Shopping Centre is a short 10 minute drive for all your retail and dining needs. When the weekend rolls around, Newcastle's coastline and buzzing city scene are just half an hour away, perfect for easy getaways.
A freshly painted exterior and restored roof give the façade an inviting new look, with a large front yard setting the tone for the space and opportunity that await inside.
Stepping through the front door, the freshly painted interior feels bright and welcoming. New flooring in the three family bedrooms, adds a clean, modern edge to the home's classic design.
The open plan living and dining area is set at the entrance of the home, offering a comfortable space for everyday family life. A Fujitsu split system air conditioner keeps things cool in summer and cosy in winter, while a feature spiral staircase adds a touch of character as it leads you upstairs to an additional living zone, offering a versatile space ideal for a retreat, rumpus or home office.
The kitchen combines practical design with timeless style, featuring 20mm benchtops, a tiled splashback, a built-in pantry and a dual sink. A freestanding Chef oven with a four burner electric cooktop completes the space, ready for family mealtimes.
Three well sized bedrooms provide room for the whole family. The nearby bathroom includes a built-in bath, a shower, and a separate WC for everyday functionality.
Step outside and discover a huge backyard with plenty of potential, whether it's room for the kids to run, space for a future pool, or the opportunity to add a granny flat (all subject to council approval, of course). A garden shed offers handy storage, and the wide side access makes it easy to bring in a trailer, boat or caravan.
With broad appeal and future potential, this property is certain to attract a large amount of interest from a wide range of buyers. We encourage our clients to contact the team at Clarke & Co Estate Agents without delay to secure their inspections.
Why you'll love where you live;
- A short drive to Beresfield train station, the local public school and shopping options
- 10 minutes from Green Hills Shopping Centre, offering an impressive range of retail, dining and entertainment options close to home
- 30 minutes to the city lights and sights of Newcastle
- 20 minutes to Maitland's CBD and riverside Levee precinct
- 35 minutes to the gourmet delights of the Hunter Valley Vineyards
Disclaimer:
All information contained herein is gathered from sources we deem to be reliable. However, we cannot guarantee its accuracy and interested persons should rely on their own enquiries.
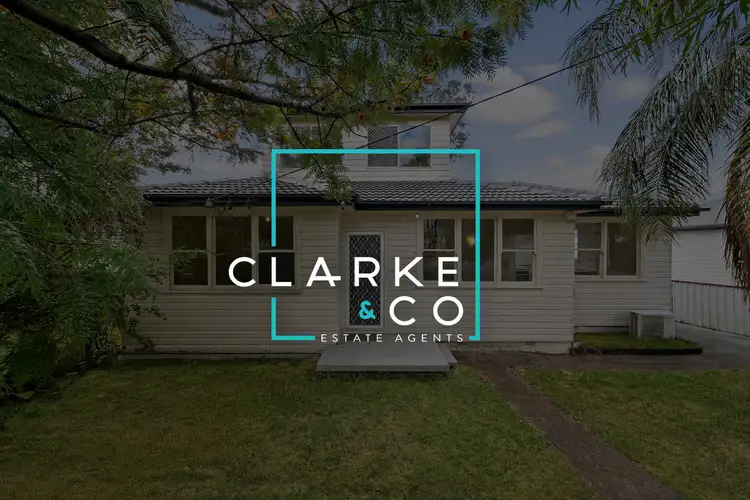
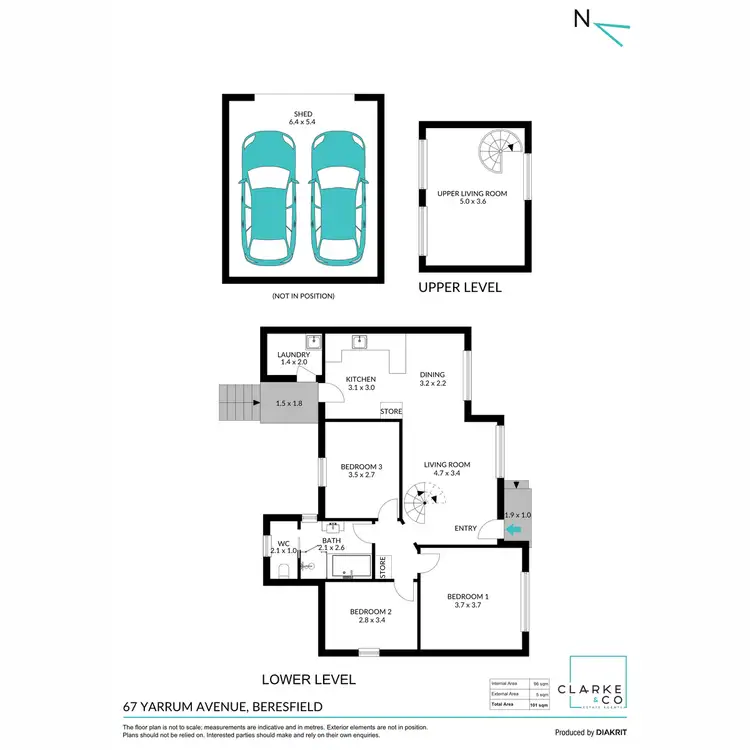
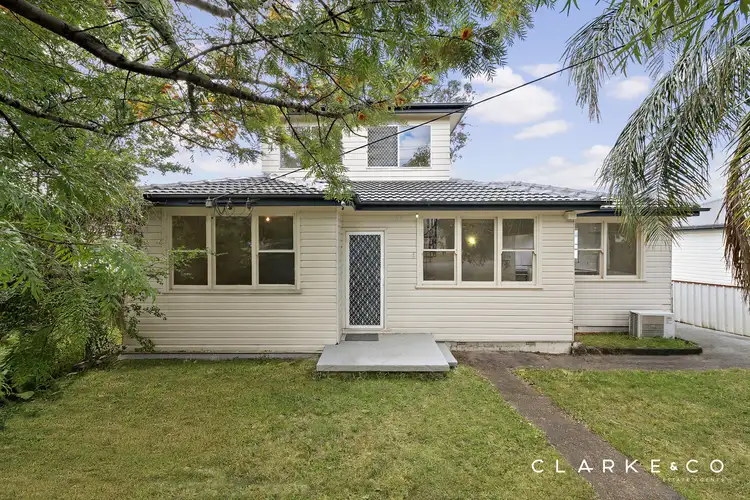
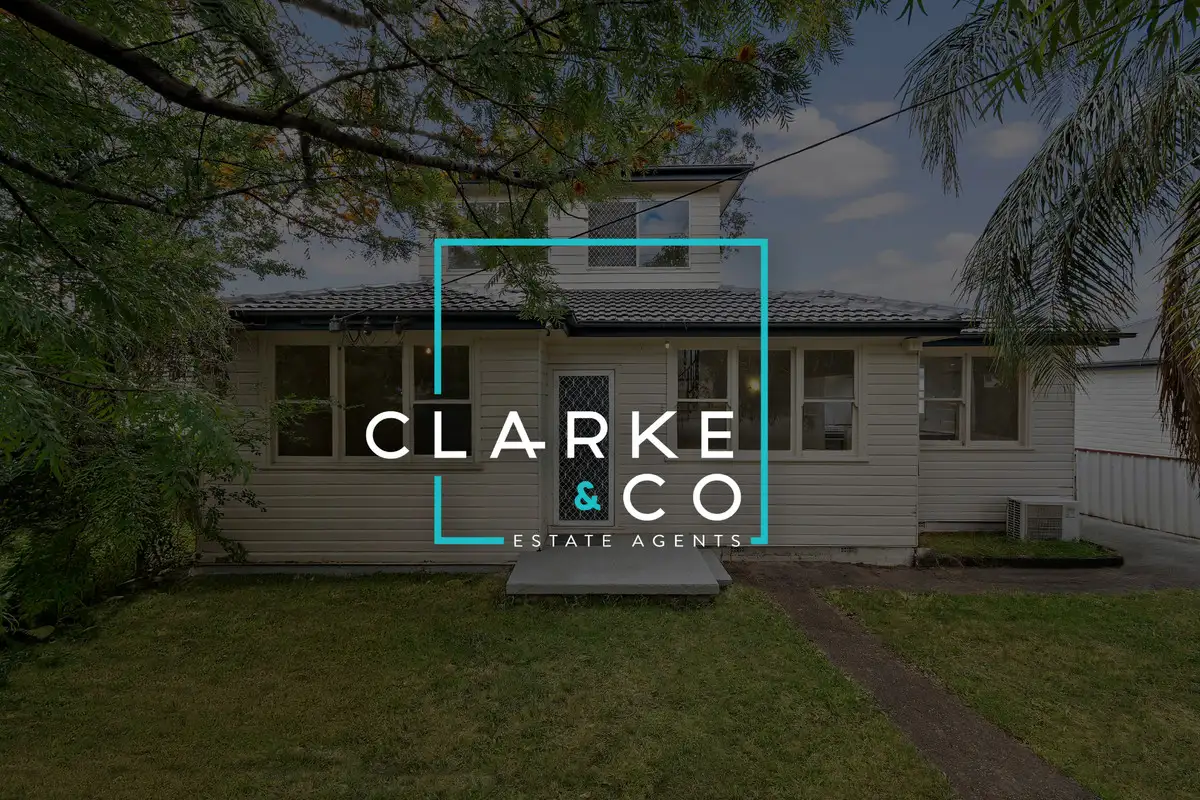


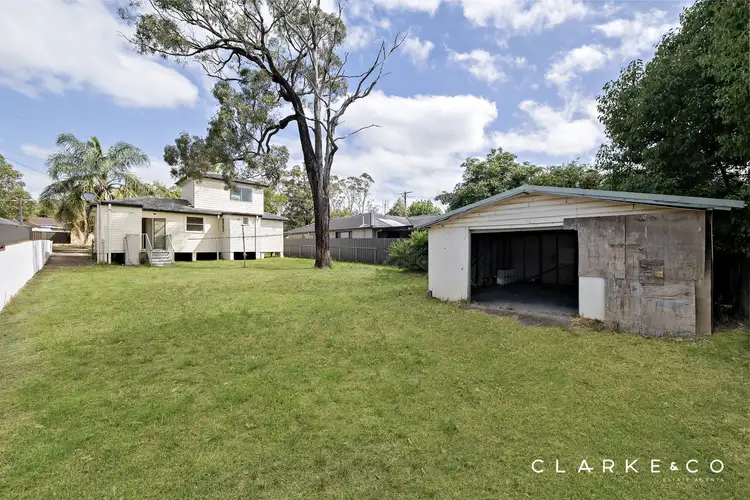
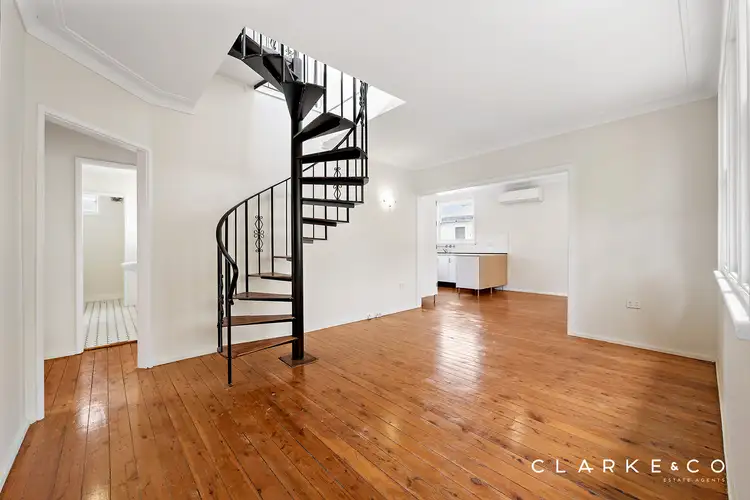
 View more
View more View more
View more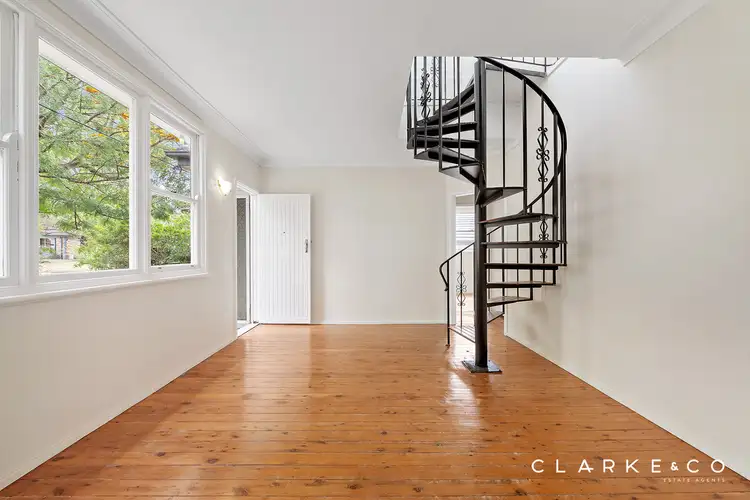 View more
View more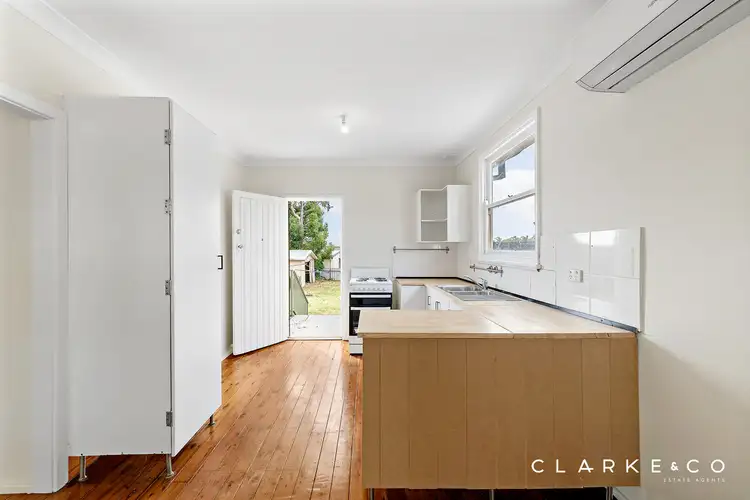 View more
View more
