Capturing far-reaching panoramic views as far as the eye can see, this secluded treechange haven presents a superb architectural residence purpose-designed to frame the outlooks, delivering a versatile four-bedroom, two-bathroom layout across two inviting levels.
On the ground floor are two garden-view bedrooms, a study/home office with inbuilt desks, a bathroom, and a generous billiards/entertaining room with a kitchenette.
Upstairs, polished hardwood floors and a cathedral ceiling define the main living domain, with the updated kitchen featuring solid marble surfaces, a shimmering glass splashback, soft-close drawers, an oven and electric cooktop. Adjoining spaces include a dining room opening to a veranda, a lounge with picture windows, and a living room anchored by a grand open fireplace, complemented by a sloped-roof veranda and trellised outdoor area. This level also includes a spacious bedroom with a built-in robe.
Further flexibility arrives via an integrated yet self-contained, independently accessed wing with a 4th bedroom, ensuite, and a lounge area with kitchenette. Around the home, a series of alfresco entertaining areas and outlook points make the most of the site's gentle microclimate of warm breezes.
Outdoors, endless points of interest invite quiet contemplation or carefree alfresco entertaining: a paved trellised gazebo, a Zen garden with water feature, historic boulders, weeping cherry, blossoms, peonies, succulents and wattle, giving way to natural bushland and magnificent old gums that attract abundant wildlife-wombats, koalas, kangaroos and birdlife including resident lorikeets, ducks and currajongs, with the 28 acres (approx.) of undulating land rolling to the valley.
Lifestyle inclusions comprise a sauna (converted tack room), wood-fuelled heating to each level, split-system heating/cooling, internal laundry, double glazing, a generator and multiple storage rooms. Practical assets include solar panels, excellent water supply via tanks and bore, a pony paddock with pony shed, a carport, and an 12m x 6m Workshop/garage with a circular driveway for easy vehicle movement.
The property borders Cherokee, with a right-of-way off Sandy Creek Road. A blissful sanctuary that doesn't compromise on convenience-hidden away, yet just a 10-minute drive to Riddells Creek township shops, cafés, the primary school and train station.
4 beds, 2 study, 2 bath, 3 car
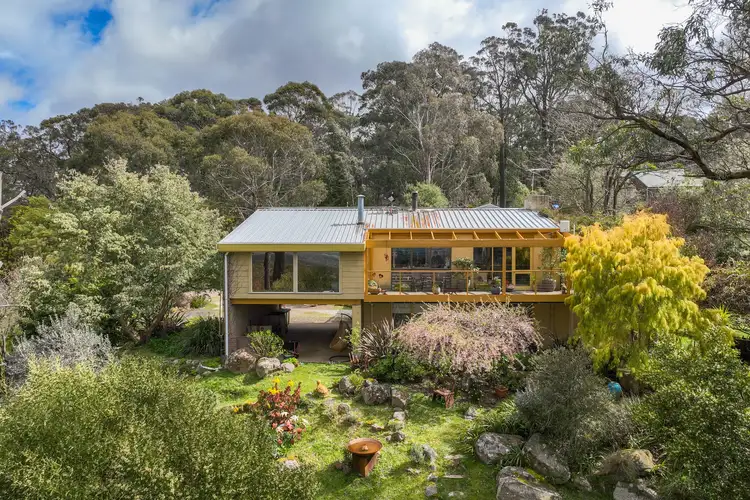

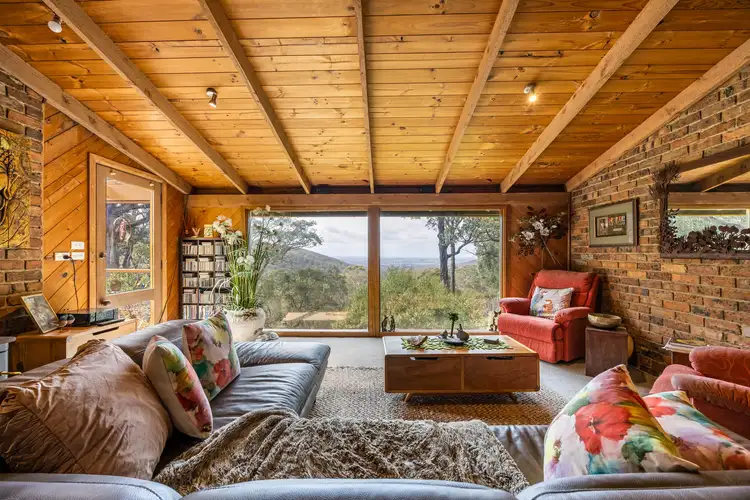
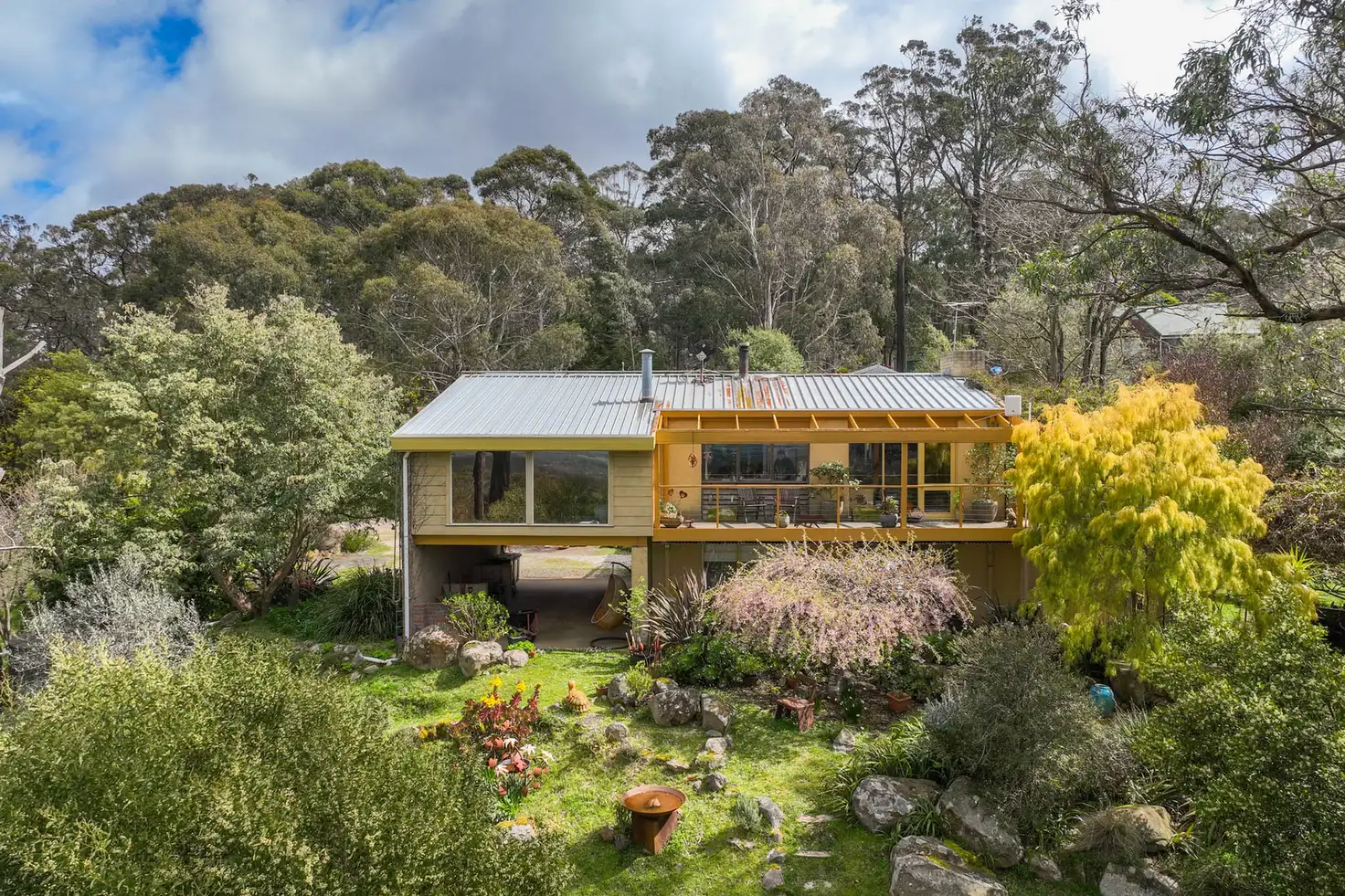


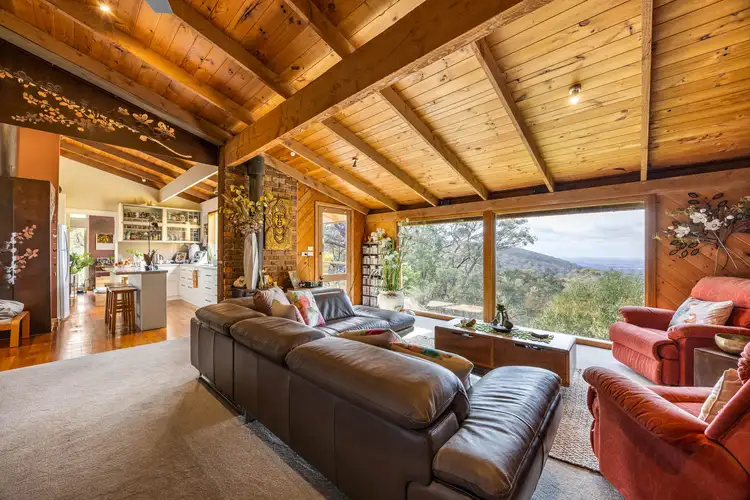
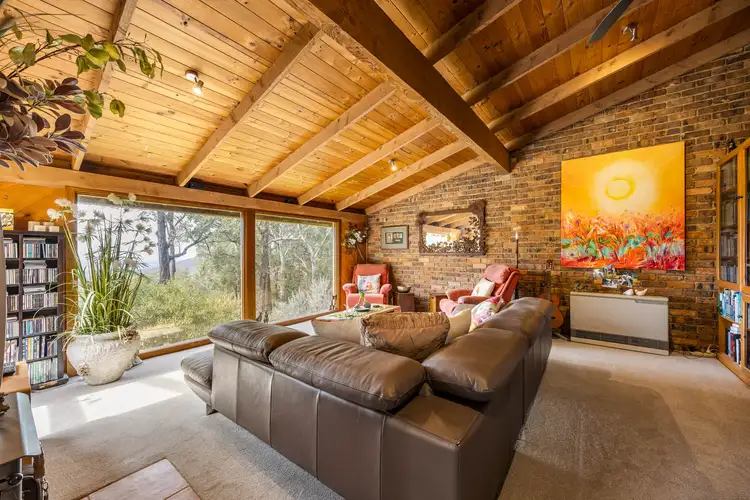
 View more
View more View more
View more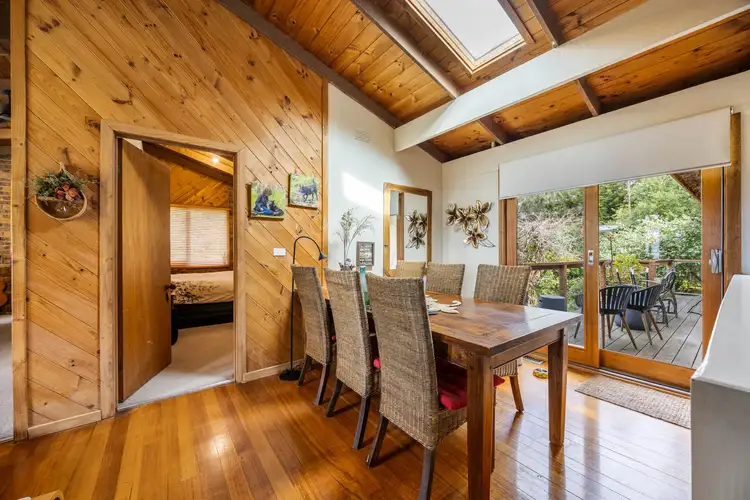 View more
View more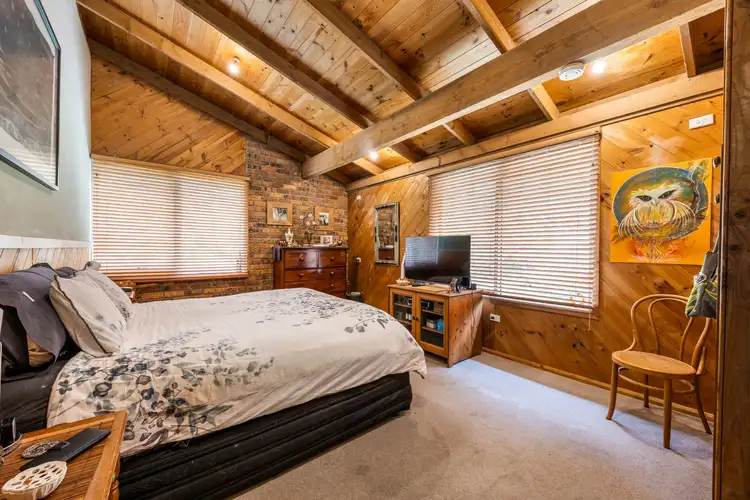 View more
View more
