Offers Above $1,300,000
2 Bed • 2 Bath • 3 Car • 494m²
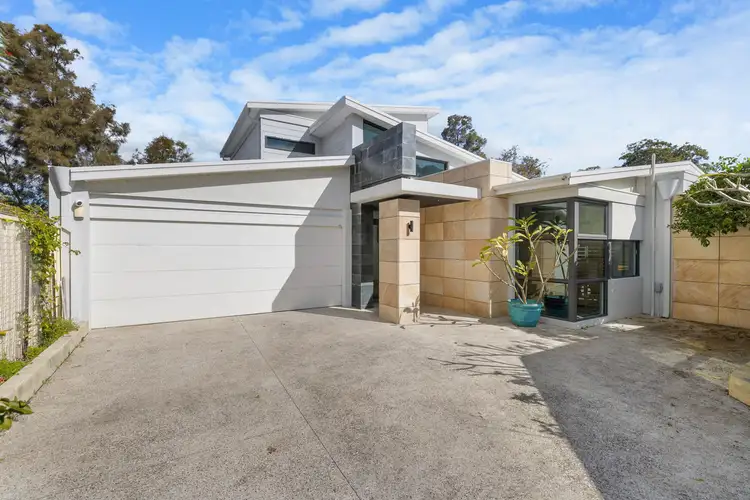
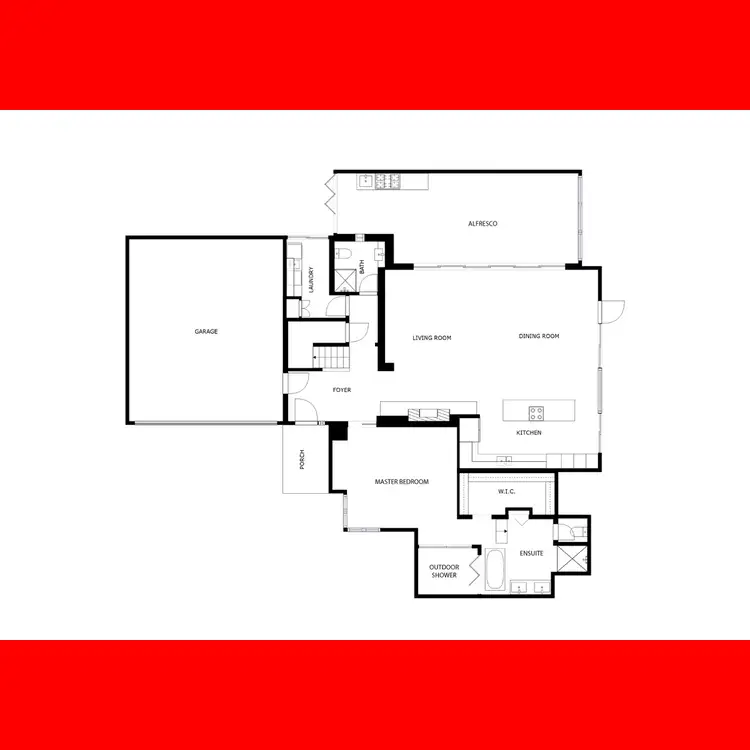
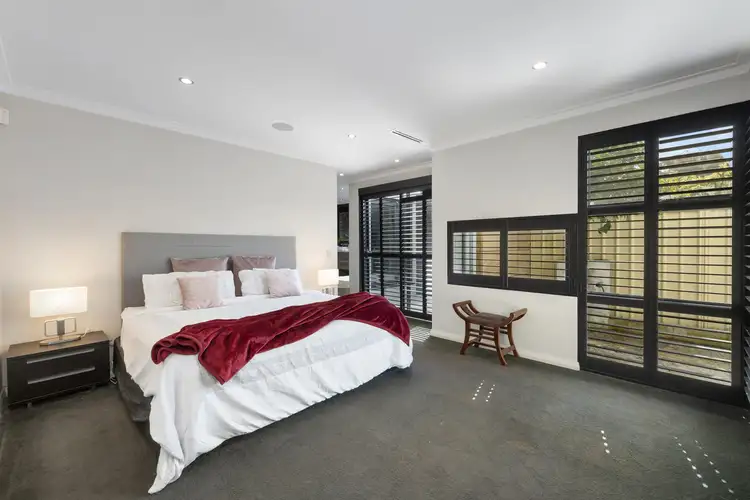
+32
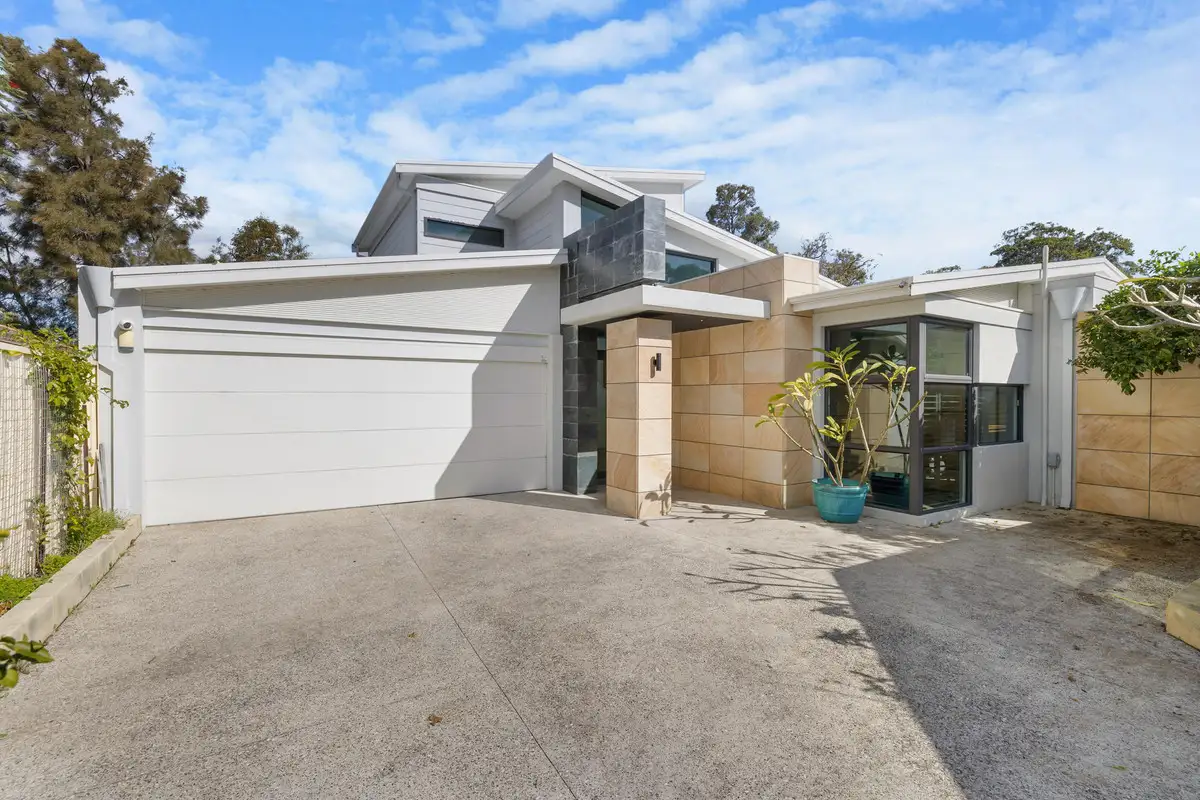


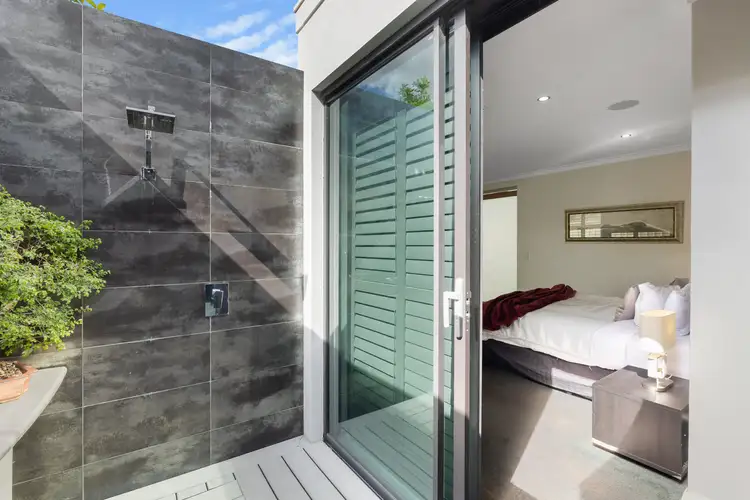
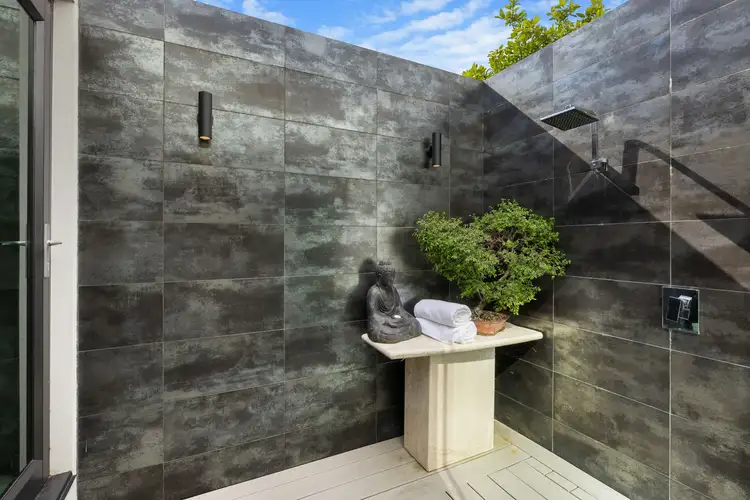
+30
670A Beach Road, Hamersley WA 6022
Copy address
Offers Above $1,300,000
- 2Bed
- 2Bath
- 3 Car
- 494m²
House for sale
What's around Beach Road
House description
“Entertainers Dream”
Property features
Other features
reverseCycleAirConBuilding details
Area: 254m²
Land details
Area: 494m²
Interactive media & resources
What's around Beach Road
Inspection times
Contact the agent
To request an inspection
 View more
View more View more
View more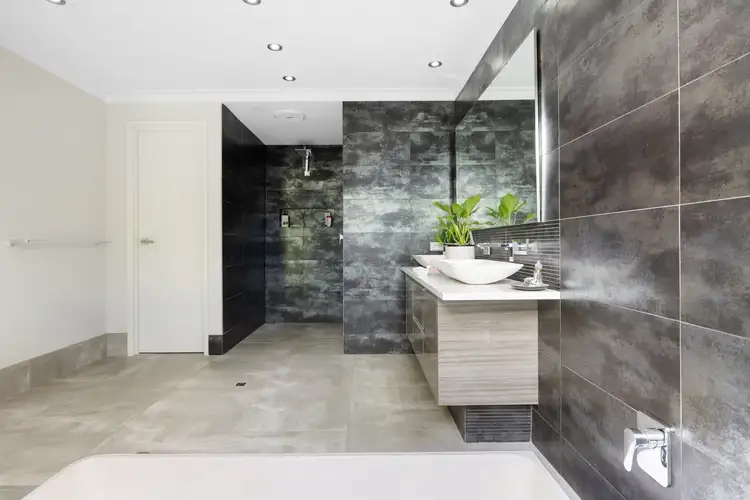 View more
View more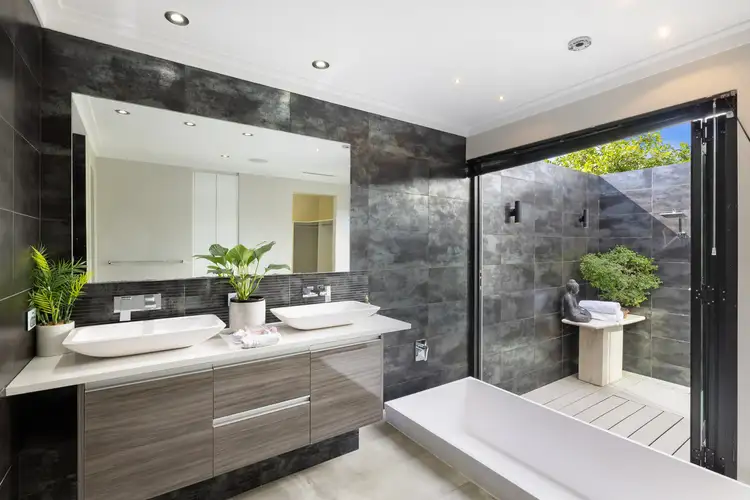 View more
View moreContact the real estate agent

Jennifer O'Brien
Chambers Realty
0Not yet rated
Send an enquiry
670A Beach Road, Hamersley WA 6022
Nearby schools in and around Hamersley, WA
Top reviews by locals of Hamersley, WA 6022
Discover what it's like to live in Hamersley before you inspect or move.
Discussions in Hamersley, WA
Wondering what the latest hot topics are in Hamersley, Western Australia?
Similar Houses for sale in Hamersley, WA 6022
Properties for sale in nearby suburbs
Report Listing
