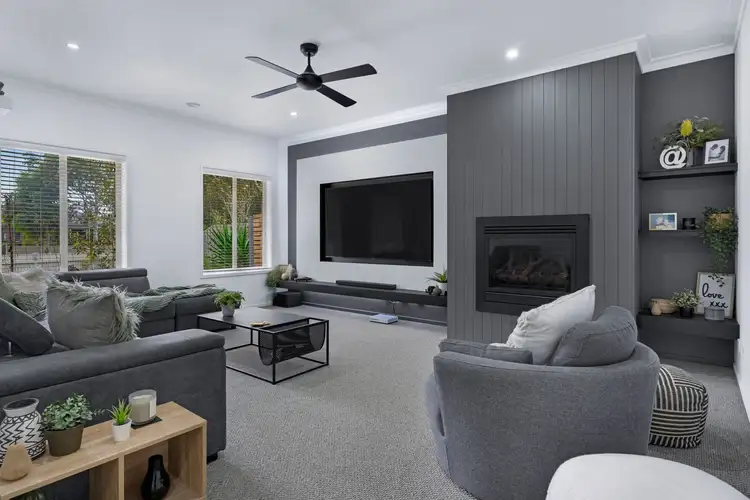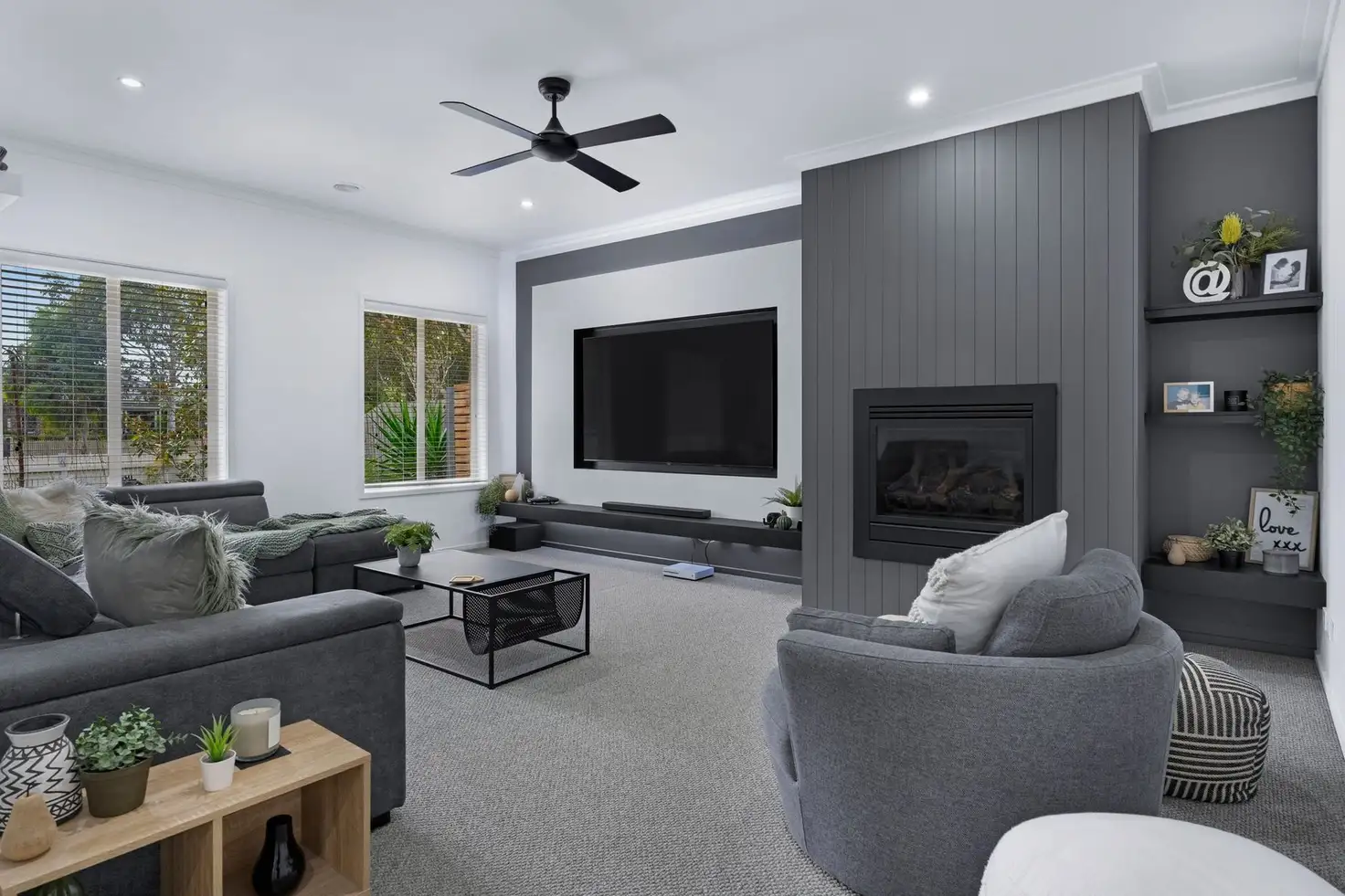Welcome to a thoughtfully renovated 4-bedroom nestled within the charming township of Eynesbury, that needs to be seen to be believed! This exquisite property offers an enticing blend of modern comforts and timeless elegance and charm, designed to cater to your every modern need without compromising on intricate features .
A private Battle-axe Block, where secure timber gates open to reveal a double lock-up garage and a convenient carport, provide ample space for boats, trailers, or additional vehicles. This thoughtful setup ensures both security and convenience.
The large and beautifully landscaped front yard sets the stage for this enchanting home. An oversized veranda invites you to relax amidst a lush canopy of trees, providing a peaceful retreat. With a generous setback, you'll enjoy privacy and listening to the birdsong further enhance the tranquil atmosphere.
As you step inside, you'll be greeted by the warmth of oak-toned floating timber-look floors and plush, upgraded carpets underfoot. The heart of the home boasts a spacious private lounge room, adorned with a fireplace feature wall embellished with VJ wood panelling and split system air conditioning. An oversized TV, elegantly inset into the feature wall, bathes the room in soft LED mood lighting. And yes, the TV stays, ensuring cosy nights and entertainment for your family and guests.
Throughout the home, you'll find black fixtures, including stylish ceiling fans, adding a touch of modern sophistication to the spaces. The oversized master bedroom is a true retreat, featuring French doors that open to a front porch, a spacious walk-in robe, and yet another TV artfully set into the feature wall. Pendant lighting adds a touch of contemporary elegance to the room.
The ensuite is a masterpiece of design, boasting timber cabinetry, sleek black fixtures, floor-to-ceiling tiles, dual his and her basins, an oversized shower with a feature niche, shelving, and LED lighting. This space seamlessly blends modern sleekness with traditional charm.
High ceilings add an airy ambiance to the home, enhancing the feeling of space and light. The large fourth bedroom features a built-in robe for added convenience, while a dedicated walk-in linen cupboard ensures ample storage throughout.
The kitchen is a culinary delight, featuring white vinyl wrap push-open-close cabinetry with oak timber accents, vertical subway tiling, and striking black features. Abundant cupboard space, Caesarstone benches, and feature lighting make this kitchen a chef's dream come true. The adjacent butler's pantry boasts extensive cabinetry and accommodates a double fridge, ensuring you're always prepared for family gatherings.
The fashionable laundry seamlessly flows from the kitchen and mirrors its style, complete with a walk-in linen cupboard and stone benchtops.
Bedrooms three and four are generously appointed with built-in robes and ceiling fans, ensuring comfort for every member of the family conveniently located by the main bathroom.
Another haven, with stone benches and a bathtub that calls for relaxation.
The dining area opens onto a large alfresco and additional pergola, featuring a built-in BBQ area, an almost new 8-seater spa, a pergola, and a grassed area for outdoor enjoyment. This space is perfect for entertaining or simply unwinding in style.
The internal dining area also flows seamlessly into an additional large living space, complete with a study nook, a feature wall adorned with VJ panelling, an inset TV, LED lighting, and a floating timber shelf. Once again, the TV remains, ensuring your entertainment needs are met, whilst an additional Split System ensures year round comfort.
For added convenience, rear access to the garage with a workshop area is provided, making tinkering and storage a breeze.
This property is an oasis of privacy, enveloped by trees and surrounded by walking tracks, a golf course, and other amenities. Here, you can enjoy the best of both worlds – a tranquil retreat and easy access to the charms of Eynesbury.
This is not just a house; it's a carefully crafted home that seamlessly combines modernity with timeless appeal. If you're looking for a property that exudes authenticity, elegance, and a true sense of home, this is the one. Don't miss the opportunity to make it yours.
Contact Jade Carberry 0424 929 727 if you want to find your next home.








 View more
View more View more
View more View more
View more View more
View more
