Street Front Stunner!
Cina Ghiassi Presents…
Perfectly positioned in the highly desirable location of Scarborough, 67A Westview Street is a short distance away from local popular amenities including parks, shops, restaurants, and schools.
On arrival, you'll notice a private enclosed front grass area, which is ideal space for kid's play area or your family pet. As you step inside this solid 2014-built property, you'll be impressed by its high-quality finished open-plan living area. The living quarter features high ceilings, hardwood floorboards, detailed cornicing, skirting, LED lighting, split air conditioning unit, ample windows inviting natural lighting through and links with the kitchen and patio area.
The kitchen is complete with its engineered stone benchtop, gas cooktop, oven, exhaust fan, double sink, 2023 dishwasher, double-fridge recess, ample cabinetry, and centre island. There's a separate laundry behind the kitchen which features a built-in linen and powder room.
Moving upstairs into the bedroom quarters, the large master bedroom attributes are impressive with a large walk-in robe and private ensuite with features double vanity, shower & toilet. Bedrooms 2 & 3 are comfortable sizes, with built-in robes and large window treatments. Other stand-out features upstairs are the second bathroom, third toilet & built-in linen cupboard.
Downstairs there's a rear patio area, double garage, storage area, and being predominantly paved around the premise with a garden reticulation system, this property is extremely low maintenance.
Only moments from beautiful parks, fantastic schools, shopping centres, and coastal location, this house offers not only a home but an incredibly flexible, low maintenance, safe, lock-up and leave lifestyle. Don't miss your chance to call this dream home your own.
Property Features:
• Open plan living, dining & kitchen area.
• Modern Kitchen with stone bench tops, cooktop, dishwasher, ample cupboard space, and more.
• Master hosts walk-in robes, & a private ensuite.
• Bedrooms 2 & 3 feature built-in robes.
• 2 Bathrooms & 3 Toilets.
• Double garage with storage space.
• High Ceilings throughout.
• Hardwood floorboards.
• Plush carpet on the first floor.
• Reverse Cycle & Split Air-Conditioning
• 6.5 kw Solar Panels
• Security system.
• Reticulation system.
• Separate laundry.
• Low maintenance property.
• Vacant & ready to move in.
• Built Strata - No Strata Fees
• 197 SQM Internal Living Area
Location:
• 180m - Closest Bus Stop
• 500m - Deanmore Duke Reserve,
• 600m - Little Sisto Café
• 750m - Stirling Leisure Centres - Karrinyup
• 800m - Deanmore Primary School
• 850m - Newborough Primary School
• 900m - Abbett Park Reserve
• 900m - Karrinyup Shopping Centre
• 1.8km - Driphouse Scarborough & Brighton Shops
• 2.2km - Scarborough Beach/Coastline
• 3.5km - Stirling Train Station
• 4.7km - Churchlands Senior High School
• 4.9km - Carine Senior High School
• 12km - Perth CBD
Contact Cina Ghiassi TODAY for more information:
P: 0411 809 708
E: [email protected]
Feel Free To Connect On Social Media For More Listings & Off-Market Opportunities:
Facebook: www.facebook.com/cinaghiassi.realestate
Instagram: hwww.instagram.com/cinaghiassi_realestate/
LinkedIn: www.linkedin.com/in/cinag/
Disclaimer:
This information is provided for general information purposes only and is based on information provided by the Seller and may be subject to change. No warranty or representation is made as to its accuracy and interested parties should place no reliance on it and should make their own independent inquiries.
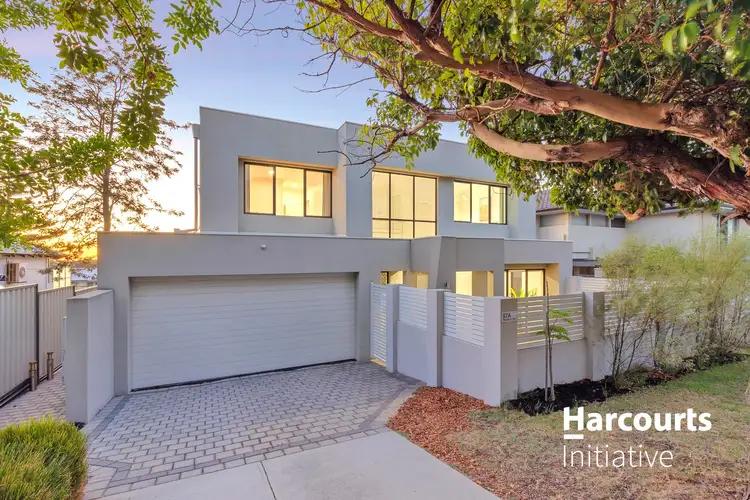
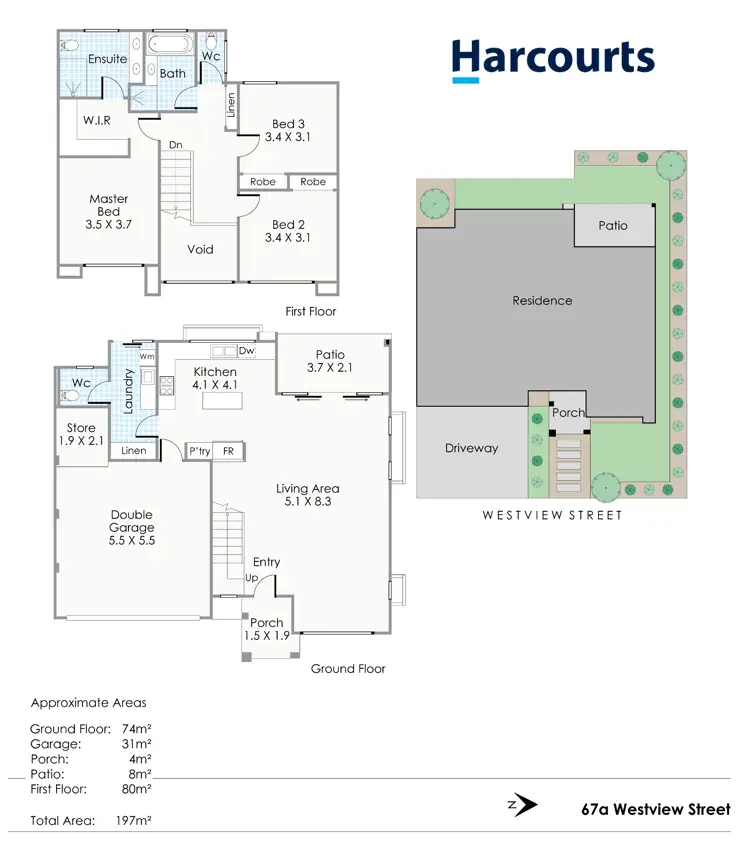
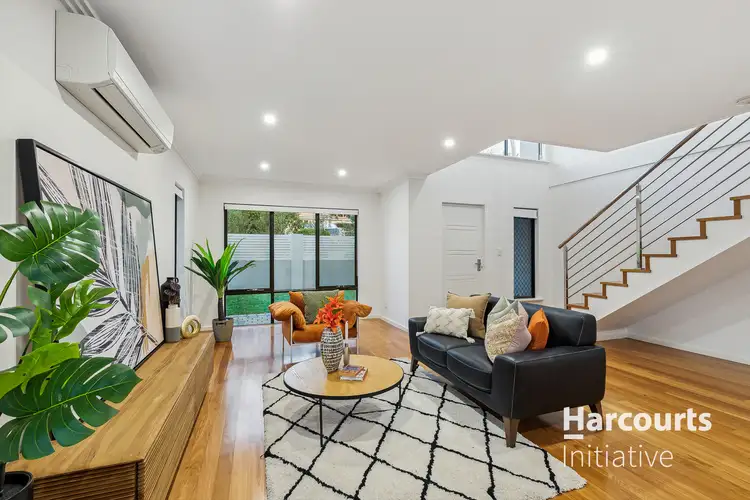
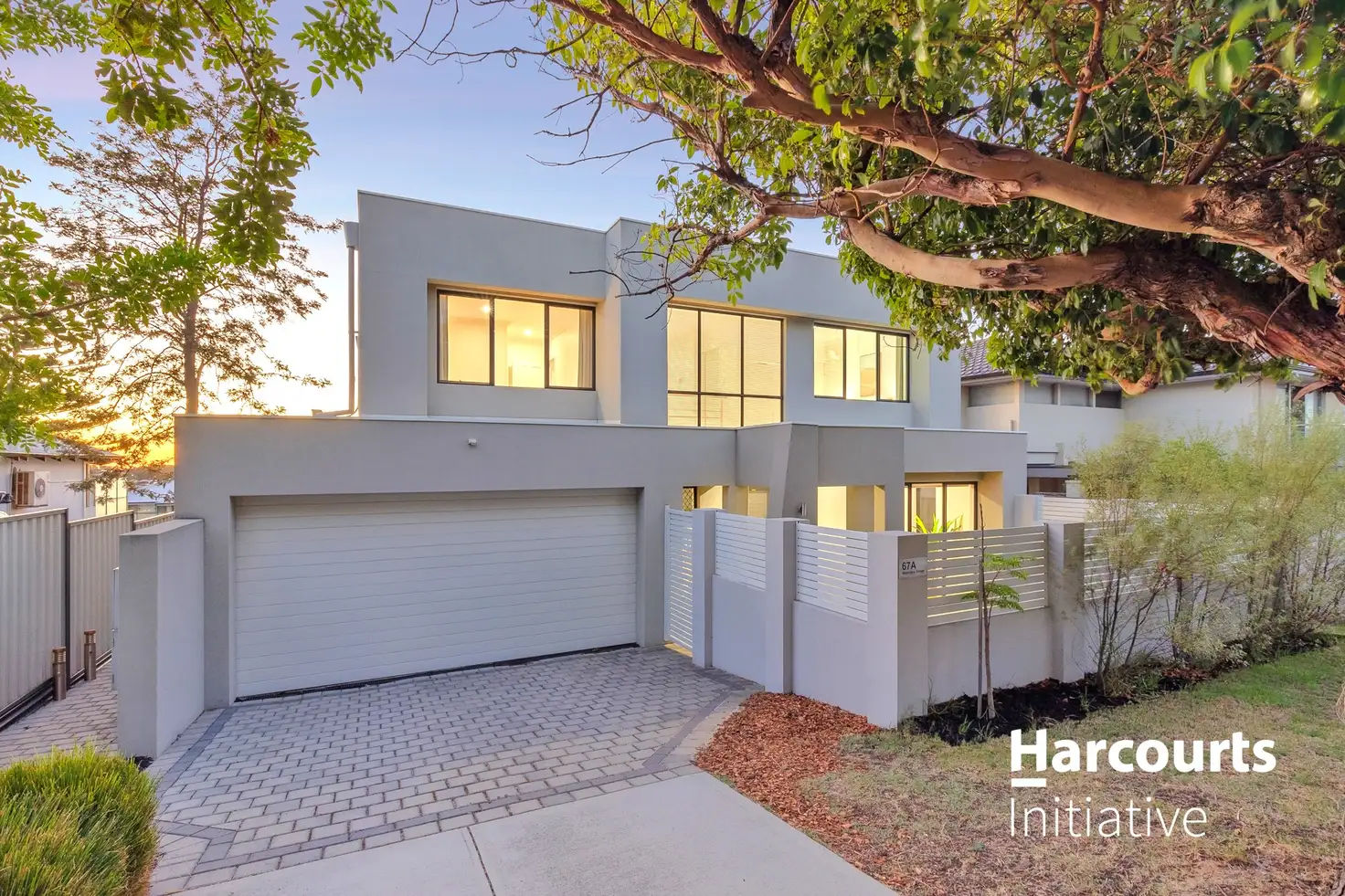


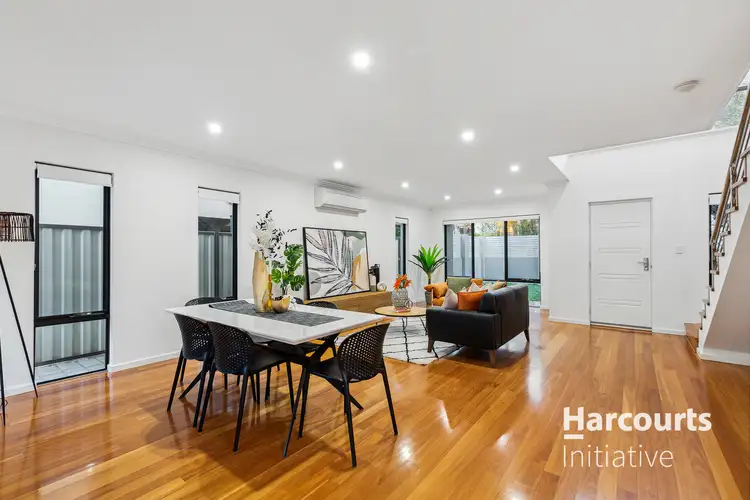
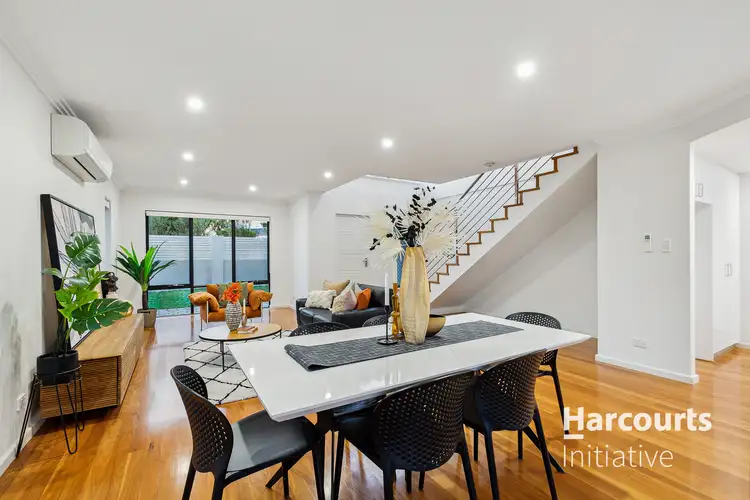
 View more
View more View more
View more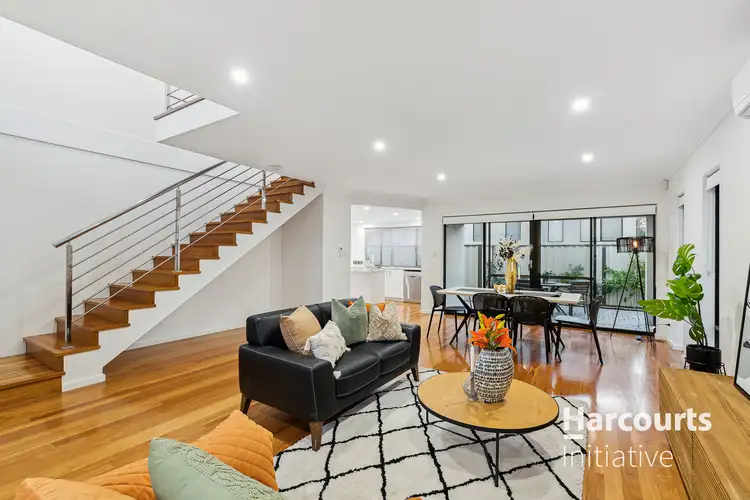 View more
View more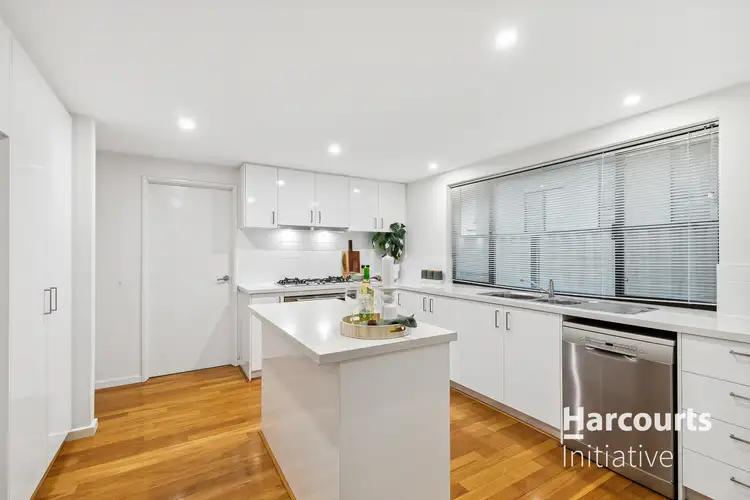 View more
View more
