“good.fortune”
#soldbyholly $950,000
There is something to be said for the earlier developments found in the City. Not only have they have stood the test of time with their robust construction and generous proportions, they have a boutique look and feel that stands apart from the mod con high rise developments shouldering our CBD. 'Argyle Square' with low line roof-scape and central gardens finds itself by good fortune in a rapidly growing city metropolis.
The beauty of these established complexes is now found in their gardens, their communities, and the surprises that delight behind each door, as each start to transform into new versions of themselves. This is where magic can happen.
The interiors of 68/1 Allambee surprise with elegance and a charm synonymous with the character filled tapestry that is Reid. Shaker cabinetry line the renovated kitchen in a perfect stylistic marriage with the clean lines of the stone benchtops. Fresh modern updates compliment the three generous bedrooms and two bathrooms. Full expanses of glass on both sides connects the light filled and spacious interior aesthetic with full length balconies. The beauty of the established central gardens are enjoyed from the first floor, whilst the leafy heritage suburb of Reid is one of the advantages of an established city complex.
Situated between the Glebe Park green space, Braddon and the city the lifestyle afforded here is unbeatable. A quick skip in every direction connects you with the thriving inner city precincts. suburban centres and the CBD. In the heart of our city's urban renewal precinct the home is positioned to activate a healthy lifestyle supporting work, play and city living.
With easy access to transport, the cosmopolitan eateries and shops of the City Precincts, close proximity to the renewed and valued green spaces of Commonwealth Park and moments from the exciting metropolis taking shape along the Northbourne corridor, a cosmopolitan lifestyle awaits.
Features:
.spacious, elegant + secluded 3 bedroom apartment, in highly sought after Reid in Argyle Square
.two balconies at either end, to enjoy the leafy scenary from both the living and bedroom spaces
.Hampton style kitchen with free standing electric stove + oven, rangehood, dishwasher, incredible storage/shelving + walk-in pantry and large breakfast bar area
.crisp + sophisticated living/dining area with ambient fireplace, exposed brick walls + access to private balcony
.master bedroom with balcony access, walk in robe + shared bathroom access
.built-in robes (bedrooms 2 + 3)
.carpeted bedrooms
.main bathroom (with master access) includes sperate freestanding claw bathtub + shower
.guest bathroom with shower + heated towel rail
.seperate laundry with storage + tub
.ducted electric heating + cooling
.high quality detailing (curtains, chandeliers, cabinetry finishings)
.linen cupboard
.located on the first floor
.late 1980's build
.double glazed windows
.double brick construction
.$19,794.50 levy stored for roof restorations
EER: 6
Living size: 138 m2 (approx.)
Land rates: $2465 pa (approx.)
Strata fees: $1350 pq (approx.)
Year built: 1984 (approx.)

Air Conditioning

Built-in Robes

Ensuites: 1

Living Areas: 1

Toilets: 2
Area Views, Carpeted, Close to Schools, Close to Shops, Close to Transport, Exhaust, Heating
$2464 Yearly
Area: 138m²
Energy Rating: 6
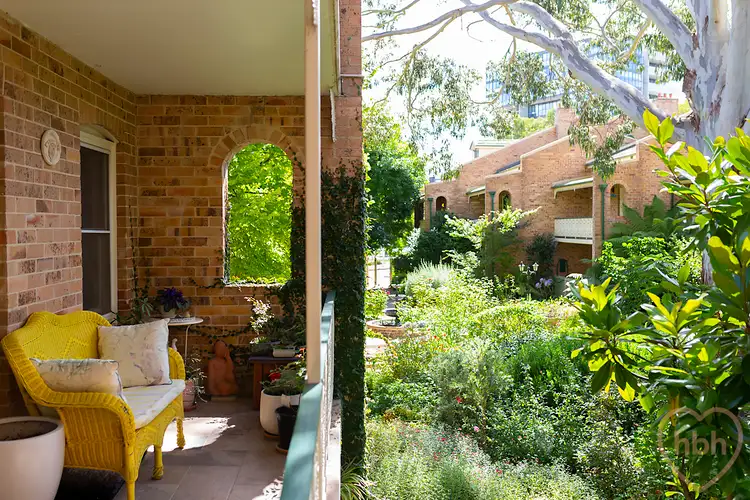
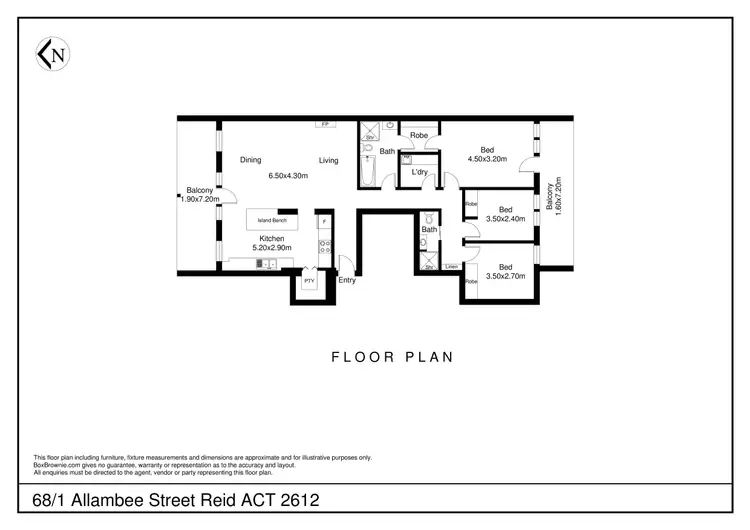
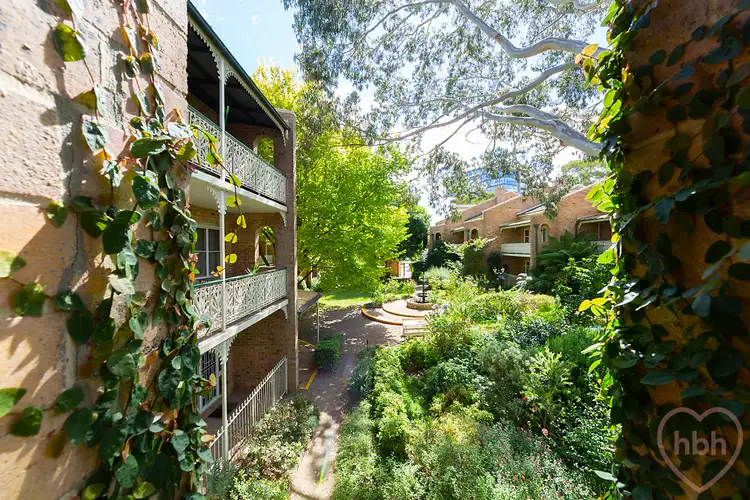
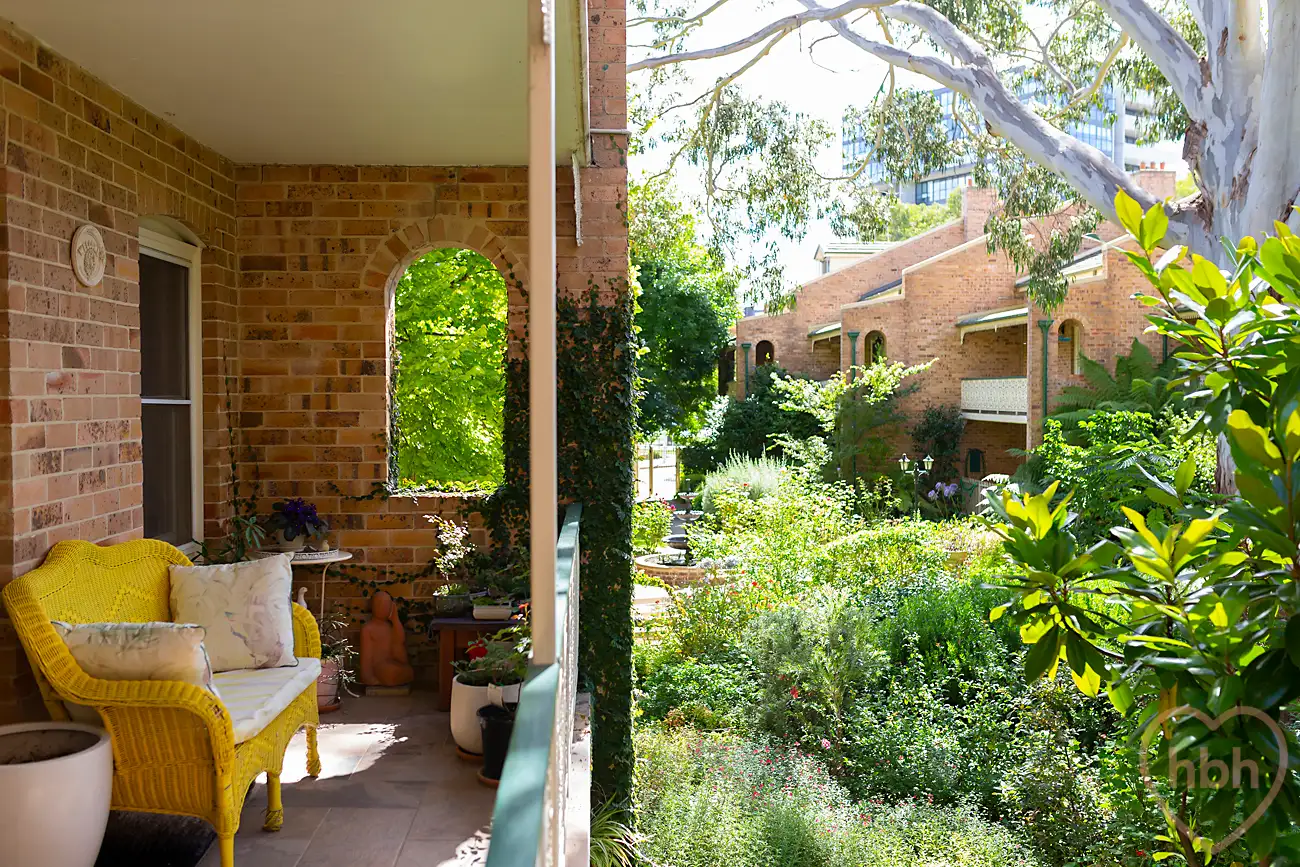


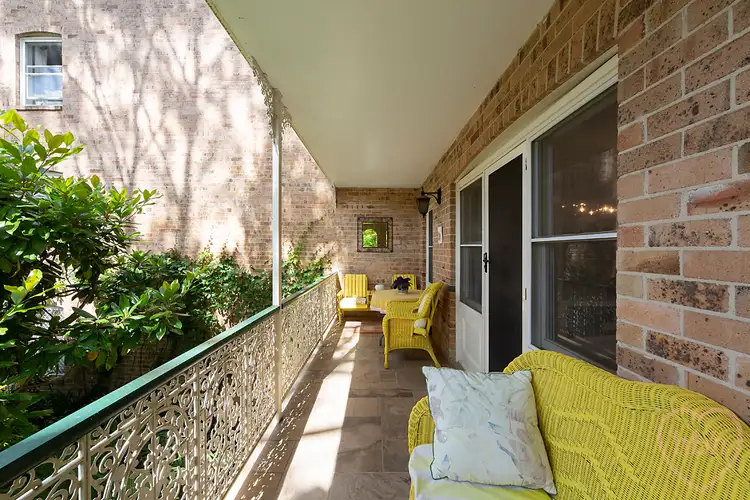

 View more
View more View more
View more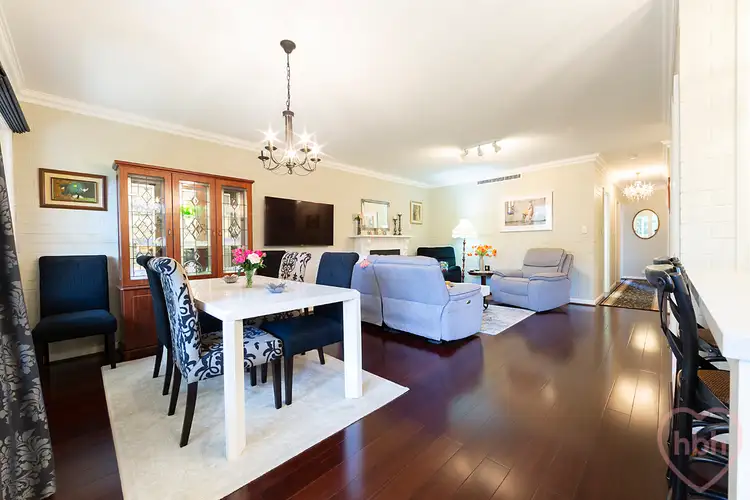 View more
View more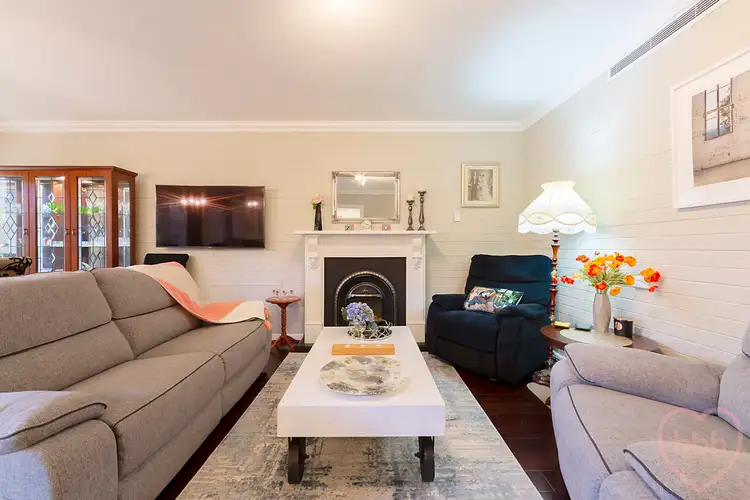 View more
View more
