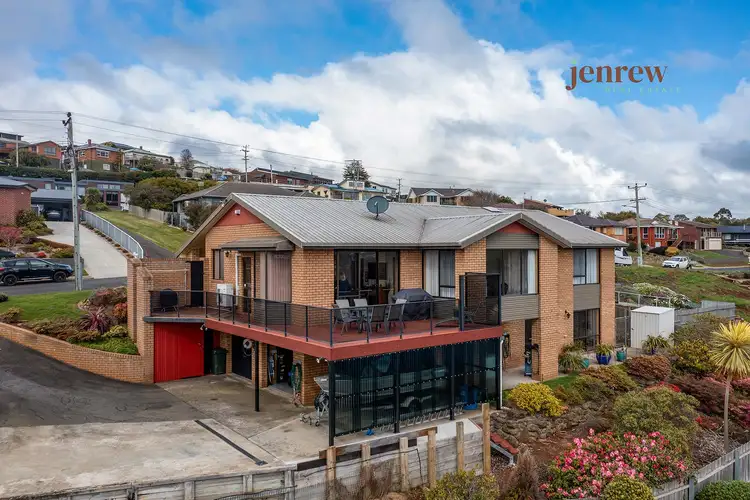An era of fine construction, fine architecture, and fine finishes.
1992 was the year this beautiful home had its entry keys passed to the new owner for the first time and the love, care, and recognisable attention it has received since this time, is undeniable.
High ceilings, high glazing, light filled, warmth, aspect and one of Burnie’s most highly regarded addresses.
We welcome you to inspect the quality finishes, friendly floor plan, sensational Urban and Seaview, a most convenient West Burnie location.
A smartly designed front entrance, a portico design with verandah functionality, provides the guest protection from the elements in uncooperative weather.
Warm Tasmanian timber feature wall in the front entrance, quality Blackwood kitchen with surprising storage and cabinetry adjacent the large dining spaces.
The entertainers will be in their element, a glass protection screen and balustrade, a contemporary designed decking that encourages the late afternoon sunshine on those warm summer evenings.
Another classic blackwood feature, a timber in-built and eye-catching display unit in the living room, a living room that encourages relaxation and is a slightly separate space yet feels open and inclusive to the dining and kitchen spaces.
Dual reverse cycle air-conditioners create the perfect cross flow from living areas to the upstairs bedrooms, an even temperature on those cooler days.
Walk-through robe to a functional ensuite from the main bedroom, built-in robes to the upstairs bedrooms.
A neutral easy to live with colour palate throughout flows to the light bathroom with the usual conveniences of central vanity, shower unit, a separate bath and toilet, all tiled half height, and timeless finishes.
A generous laundry space with room for extra white goods, and doorway to a semi-patio/clothesline.
Timber stair rail guides you to the lower level of the home where you will find phenomenal under house storage, a rumpus or living space with sliding door access, the 4th bedroom and another convenient separate toilet and basin.
A double garage with almost double length on the right-hand side creates the perfect handyman’s playroom, whether it be general hobby timber work, the home-based tradesman requiring some tool storage, this space will be welcomed by all potential new owners.
Space at the rear of the block to create some lawn space if required, the landscape and planting designed to minimise upkeep and maximise enjoyment.
Let’s get the party started, we welcome your enquiry and look forward to your inspection.
Call Team Jenrew, it’s us working with you!
Additional Property Information:
Year Built: 1992
Council Rates: $2,752.19pa
Water Rates: $1,277.12pa + usage charges
Land size: 887m2 approx
Council: Burnie
DISCLAIMER: Whilst every effort has been made to ensure the accuracy and thoroughness of the information provided to you in our marketing material, we cannot guarantee the accuracy of the information provided by our Vendors or other third parties, and as such, Jenrew Real Estate makes no statement, representation, or warranty, and assumes no legal liability in relation to the accuracy of the information provided. Interested parties should conduct their own inquiries in relation to each property they are considering purchasing to determine whether this information is in fact accurate. All photographs, maps and images are representative only, for marketing purposes.








 View more
View more View more
View more View more
View more View more
View more
