This characterful home seamlessly blends the warmth of a cottage style exterior with the light and functionality of a modern interior. Imagine stepping through the front door and being greeted by a symphony of textures – the timber facade adorned with established gardens, beckoning you inside.
Step inside a home that embraces both character and comfort.
This captivating dwelling blends a rustic exterior with the warmth of timber accents and a modern interior that flows seamlessly from one inviting space to the next.
Each of the three bedrooms cradles you in comfort with carpeting underfoot and storage within built-in robes.
The bathroom and laundry areas are thoughtfully tiled for a refreshing sense of ease and cleanliness, while the remainder of the home unfolds in the rich textures of floorboards, inviting you to move through it barefoot.
The heart of the home is a spacious open-plan kitchen, living, and dining area, where families gather, laughter echoes, and memories are made. A grand island bench with ample cupboard space in the kitchen sets the stage for culinary creations, effortlessly blending conversation, and cooking. The 900mm gas stove and oven inspire culinary adventures, while the double-drawer dishwasher ensures the ease of cleanup, leaving more time for moments that matter.
As the day winds down, the built-in gas fireplace beckons you to cozy up and savour its warm glow. Ducted heating and evaporative cooling ensure a comfortable sanctuary no matter the season.
Step outside and discover a haven for relaxation and entertainment. A stylish decked alfresco area seamlessly extends your living space, embraced by a tranquil water feature and the inviting warmth of a built-in BBQ, ready for gatherings under the stars. This thoughtfully designed area also includes a convenient second powder room, ensuring comfort for guests.
A luxurious spa awaits, promising a retreat from the world and an immersion in tranquillity. Unwind amidst the gentle bubbles and let your gaze wander over the lush backyard, where manicured gardens delight the senses with vibrant colours and delicate fragrances.
This home offers flexibility and convenience beyond the walls of the house. A 1-car garage, equipped with a remote roller door and side door access, can effortlessly transform into a home office, a gym, or a creative studio. The split system ensures year-round comfort, whatever purpose it serves.
Access to the garage is conveniently available from the backyard or laundry through a separate, undercover alfresco area, seamlessly blending functionality with the serenity of the home's surroundings.
Every detail of this extraordinary property whispers a tale of harmony between rustic charm and modern convenience. It's more than just a house; it's an invitation to embrace a life of warmth, comfort, and effortless connection to nature.
This home is more than just bricks and mortar; it's a feeling. It's the warmth of a rustic welcome, the convenience of modern living, and the peacefulness of a nature-filled retreat. It's where memories are made, and where life unfolds with ease and joy.
Could this be your forever home?
Contact us today to arrange a private viewing and experience the magic for yourself.
Don't miss out on this rare opportunity to own a piece of paradise!
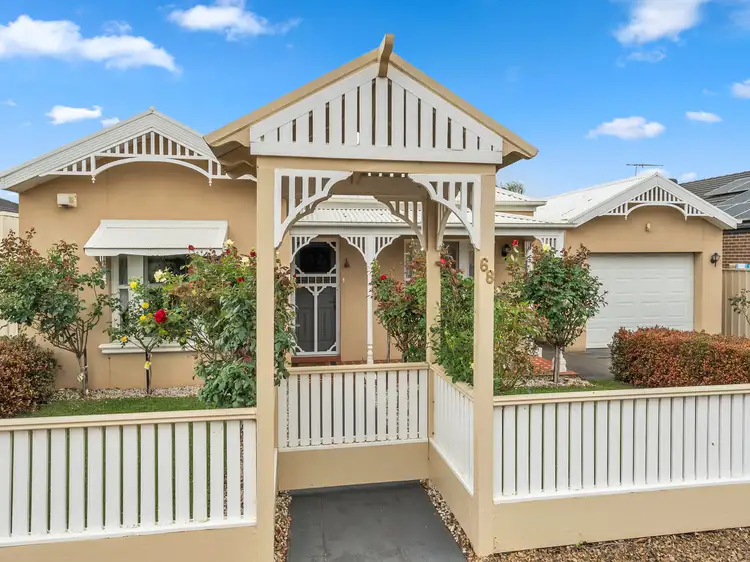
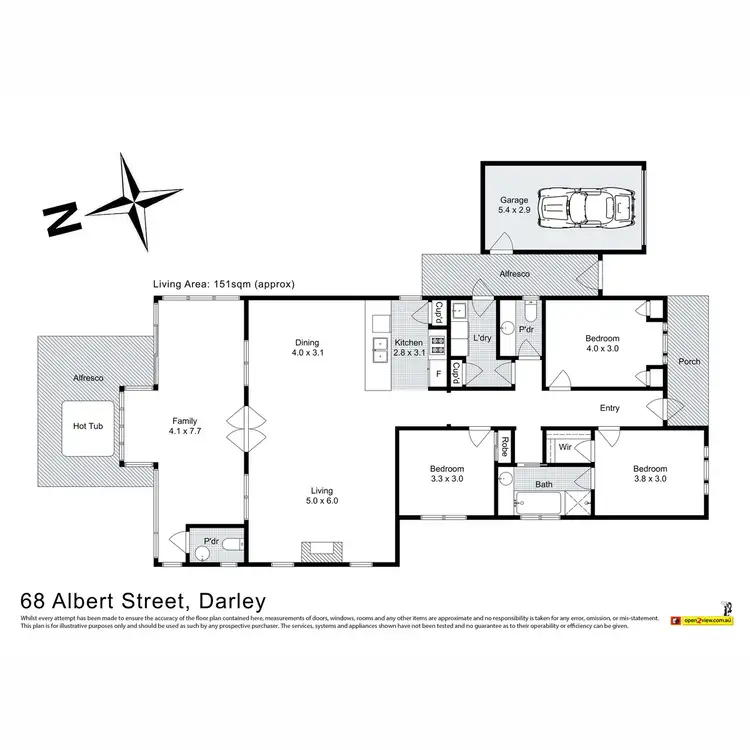
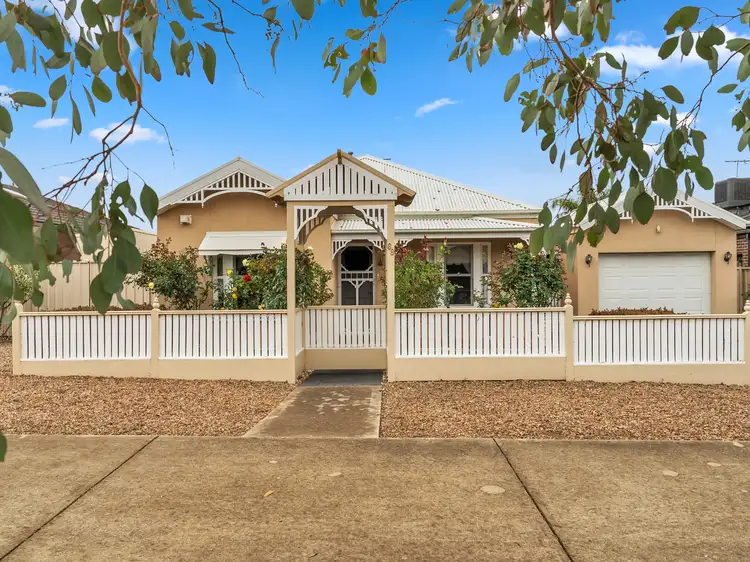



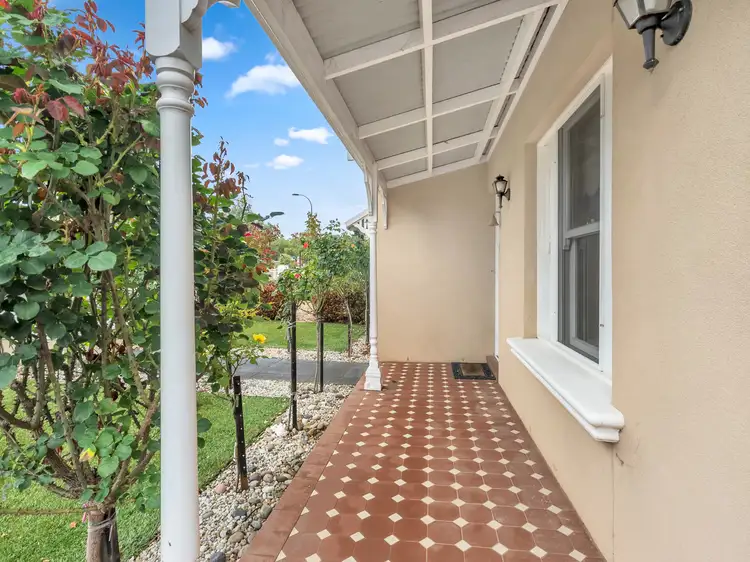
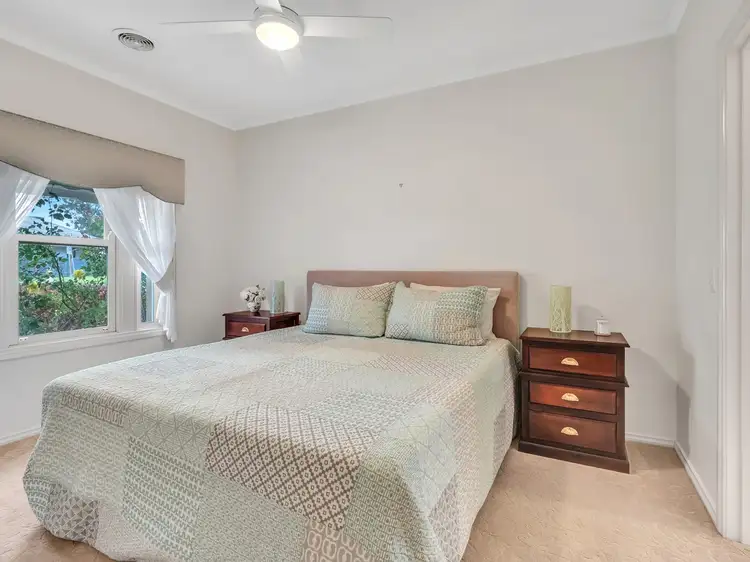
 View more
View more View more
View more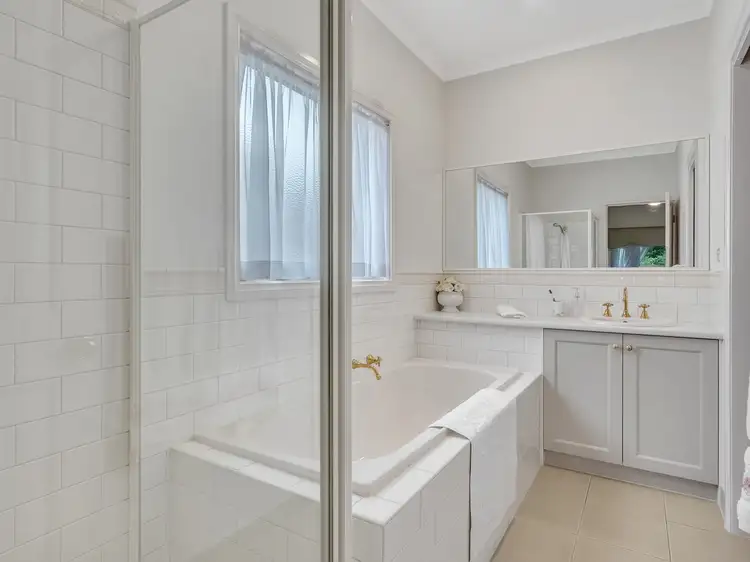 View more
View more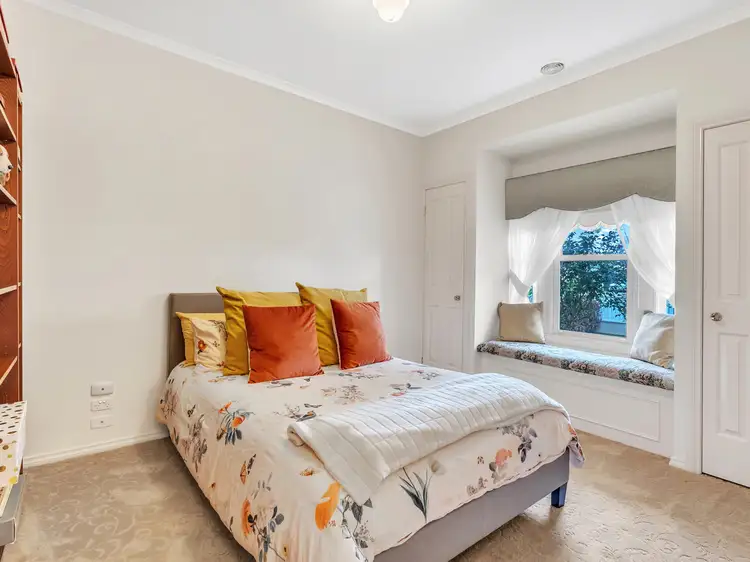 View more
View more
