$470,000
4 Bed • 2 Bath • 5 Car • 1424m²
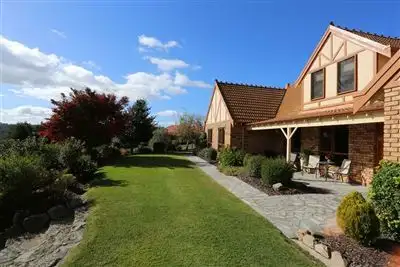
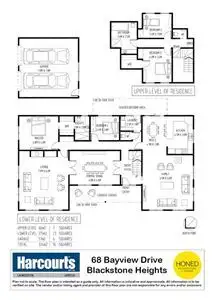
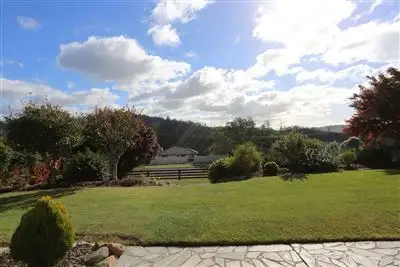
+16
Sold
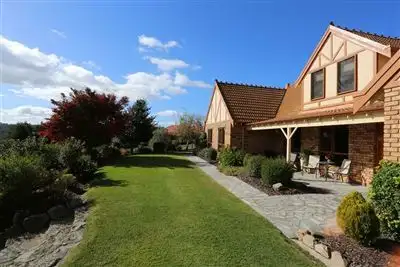


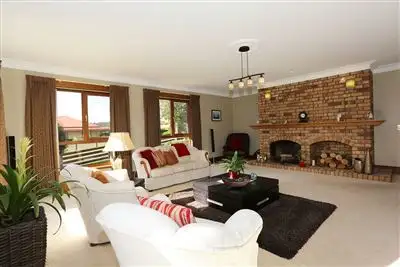
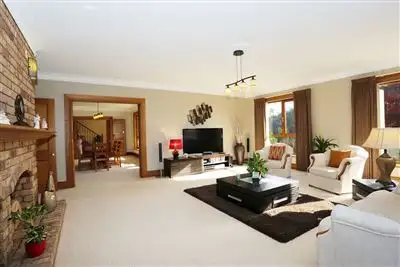
+14
Sold
68 Bayview Drive, Blackstone Heights TAS 7250
Copy address
$470,000
- 4Bed
- 2Bath
- 5 Car
- 1424m²
House Sold on Mon 20 Jul, 2015
What's around Bayview Drive
House description
“Life on a Grand Scale”
Property features
Other features
Property condition: Renovated, Excellent Property Type: House House style: Contemporary Garaging / carparking: Double lock-up, Auto doors, Off street Construction: Brick veneer Joinery: Double glazing Roof: Tile Insulation: Walls, Ceiling Walls / Interior: Brick, Gyprock Flooring: Carpet and Tiles Window coverings: Drapes, Blinds (Roman, Vertical) Electrical: TV points, Phone extensions Property Features: Smoke alarms Chattels remaining: Bosch double wall oven, Bosch 5 burner gas cooktop, Bosch s/steel range hood, Direct drive s/steel dishwasher, Saxon woodheater, Skope heater, Heated towel rail: Blinds, Drapes, Fixed floor coverings, Light fittings, TV aerial Kitchen: Modern, Open plan, Dishwasher, Separate cooktop, Separate oven, Rangehood, Double sink, Breakfast bar, Gas bottled, Pantry and Finished in (Timber, Laminate) Living area: Formal dining, Separate living, Formal lounge, Separate dining Main bedroom: King and Walk-in-robe Bedroom 3: Double Additional rooms: Family Main bathroom: Spa bath, Separate shower, Heater Family Room: Ceiling fans Laundry: Separate Workshop: Combined Views: Bush Aspect: North Outdoor living: Entertainment area (Covered), Garden, BBQ area (with lighting, with power), Deck / patio Fencing: Fully fenced, Materials (Timber) Land contour: Flat to sloping Grounds: Manicured, Backyard access Sewerage: MainsBuilding details
Area: 291m²
Land details
Area: 1424m²
Interactive media & resources
What's around Bayview Drive
 View more
View more View more
View more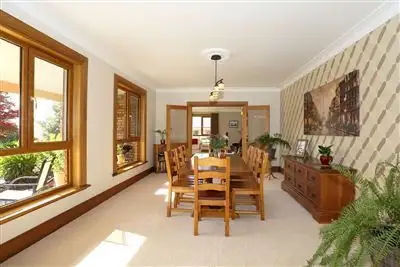 View more
View more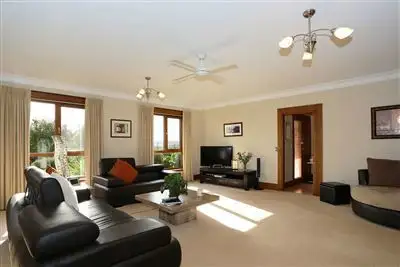 View more
View moreContact the real estate agent
Nearby schools in and around Blackstone Heights, TAS
Top reviews by locals of Blackstone Heights, TAS 7250
Discover what it's like to live in Blackstone Heights before you inspect or move.
Discussions in Blackstone Heights, TAS
Wondering what the latest hot topics are in Blackstone Heights, Tasmania?
Similar Houses for sale in Blackstone Heights, TAS 7250
Properties for sale in nearby suburbs
Report Listing

