Price Undisclosed
5 Bed • 3 Bath • 2 Car • 466m²
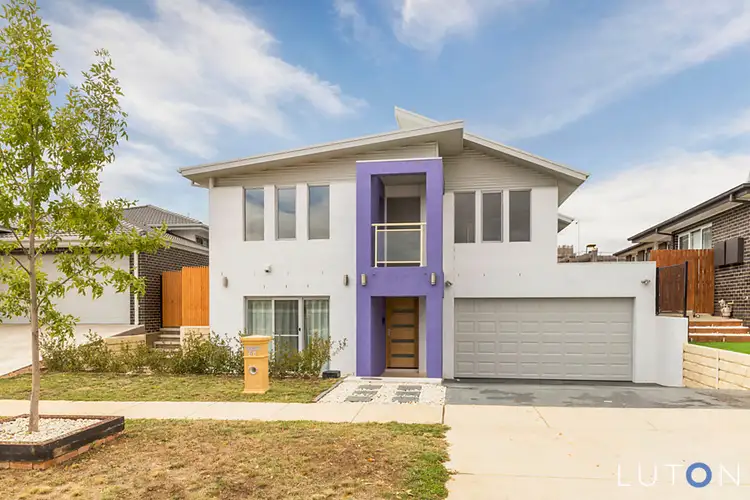
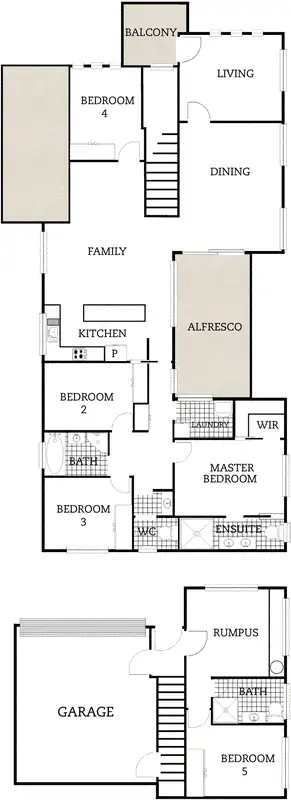
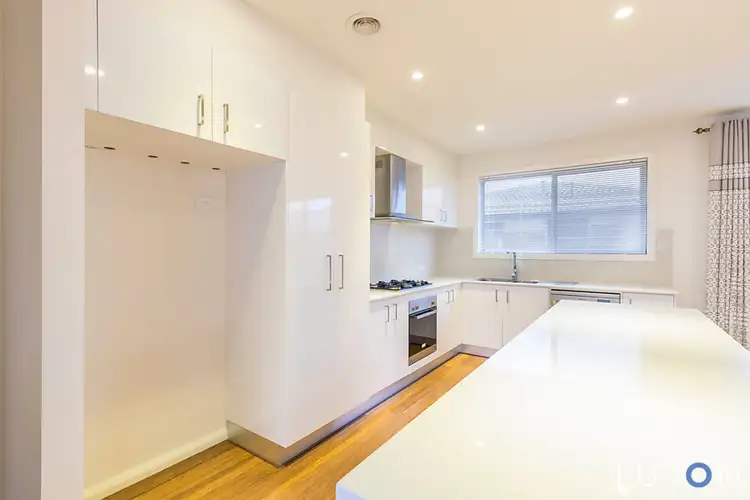
+18
Sold
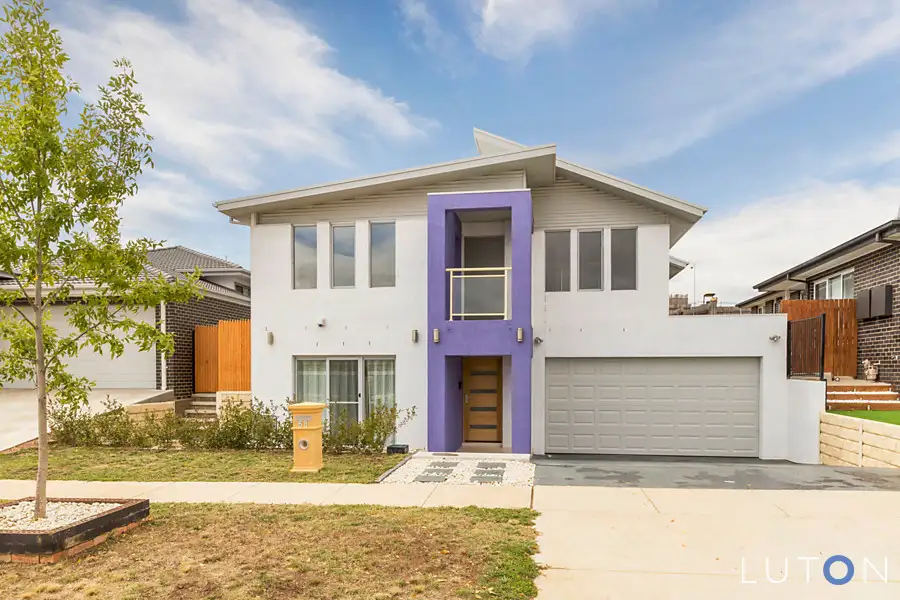


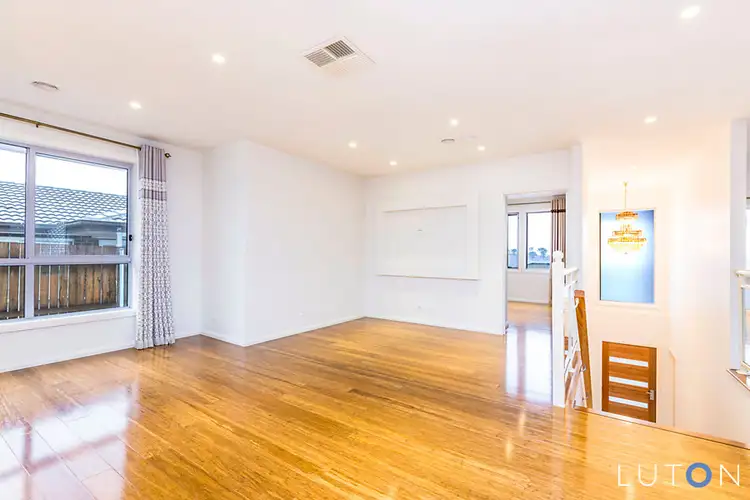
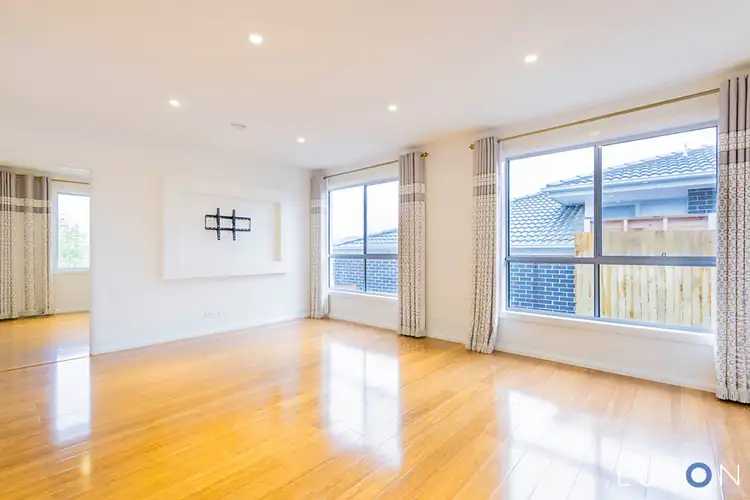
+16
Sold
68 Bieundurry Street, Bonner ACT 2914
Copy address
Price Undisclosed
- 5Bed
- 3Bath
- 2 Car
- 466m²
House Sold on Wed 10 Jun, 2015
What's around Bieundurry Street
House description
“Beauty In Bieundurry!”
Property features
Land details
Area: 466m²
Interactive media & resources
What's around Bieundurry Street
 View more
View more View more
View more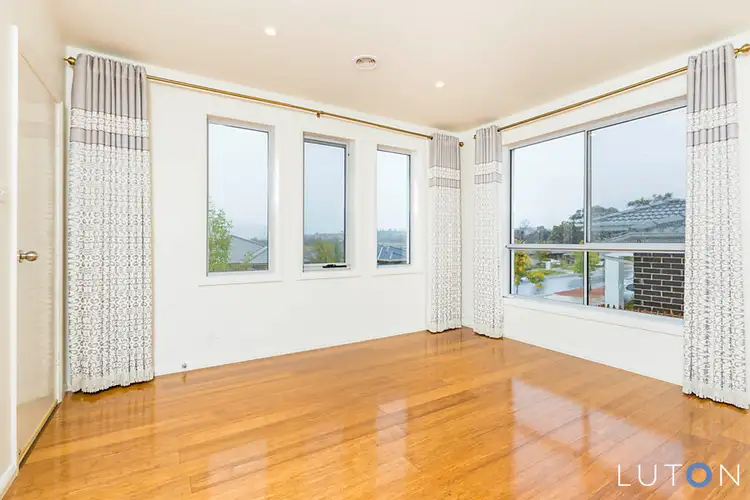 View more
View more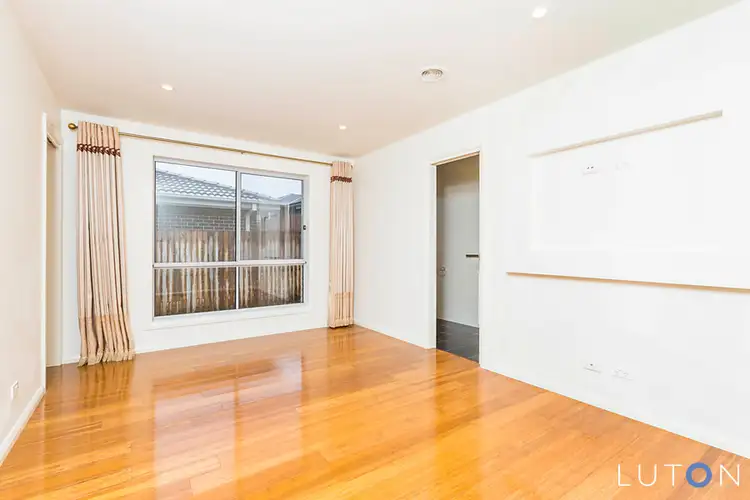 View more
View moreContact the real estate agent

Jason Roses
Luton Properties - Gungahlin
0Not yet rated
Send an enquiry
This property has been sold
But you can still contact the agent68 Bieundurry Street, Bonner ACT 2914
Nearby schools in and around Bonner, ACT
Top reviews by locals of Bonner, ACT 2914
Discover what it's like to live in Bonner before you inspect or move.
Discussions in Bonner, ACT
Wondering what the latest hot topics are in Bonner, Australian Capital Territory?
Similar Houses for sale in Bonner, ACT 2914
Properties for sale in nearby suburbs
Report Listing
