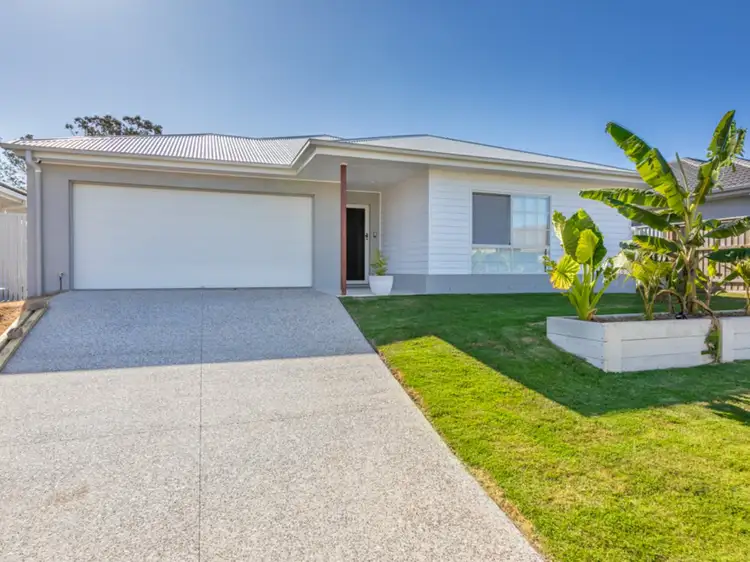Welcome to 68 Brook Crescent, a stunning four-bedroom, two-bathroom family home with multiple living areas situated in the highly sought-after North Harbour estate of Burpengary East, Queensland. Surrounded by high-end properties, this just over 12-month-old residence offers the perfect opportunity for families, downsizers, and upsizers alike.
Set on a spacious 534m2 block, this 270m2 under roof contemporary rendered block and Colorbond roof home boasts exceptional features, including 2.7m high ceilings, LED downlights, a 10.76kW solar system with 26 panels, roller blinds on all windows, and Colorbond fencing on two sides. The acoustic fencing to the rear ensures peace and privacy, while the 6-zone ducted reverse cycle air conditioning system provides year-round comfort.
Step inside and discover the expansive, open-plan living areas, featuring tiled living and carpeted bedrooms.
600 x 600 floor tiles in the generous undercover alfresco area. Enjoy the outdoors all year round with two 3kW strip heaters and a fan, and entertain guests with the convenience of TV brackets and points.
The four bedrooms feature an extra-large master suite with a luxurious ensuite and walk-in robe, as well as three additional spacious bedrooms, all with built-in wardrobes. The main bathroom is equipped with a deep bath, and the home's hot water is provided by gas on demand.
The stylish kitchen features 40mm stone island benchtop, a 900mm gas cooktop, and a 900mm electric oven. The fridge space includes a water connection, and both the butler's pantry and laundry boast 20mm stone benchtops.
With double side gates, a 4.5m x 2.25m garden shed, and convenient proximity to shopping centres, health hubs, schools, and parks, 68 Brook Crescent truly has it all. Don't miss this incredible opportunity to secure your dream home in a prime location.
Highlights
- 270m2 home on a 534m2 block
- Multiple living areas
- 2.7m high ceilings.
- Screened throughout.
- Led downlights
- 10.76kw solar system with 26 panels.
- Roller blinds on all windows.
- Colorbond fencing on 2 sides with double side gates, and acoustic fencing to the rear
- 6 zone ducted reverse cycle air conditioning with fans throughout the home.
- Tiled living areas and carpeted bedrooms.
- Extra large master suite featuring a dual-sink ensuite and a 4.7m x 2.4m high walk-in robe
- 3 remaining spacious bedrooms all with built-in wardrobes.
- The generous main bathroom including deep bath.
- Hot water to the home by gas on demand.
- 40ml stone benchtops and 20 ml stone on the cooktop, 900ml gas cooktop utilizing reticulated gas
plumbed to the home, the oven is 900ml and electric.
- The fridge space has a water connection.
- The butler's pantry and laundry all feature 20ml stone benchtops.
- 600 x 600 floor tiles and 2 x 3kw strip heaters for the winter and a fan for the summer and Tv brackets
and points in the under-roof alfresco space
- 4.5m x 2.25m garden shed with a concrete floor
Homes like this in the North Harbour estate are not on the market long, don’t delay
See you at the open.








 View more
View more View more
View more View more
View more View more
View more
