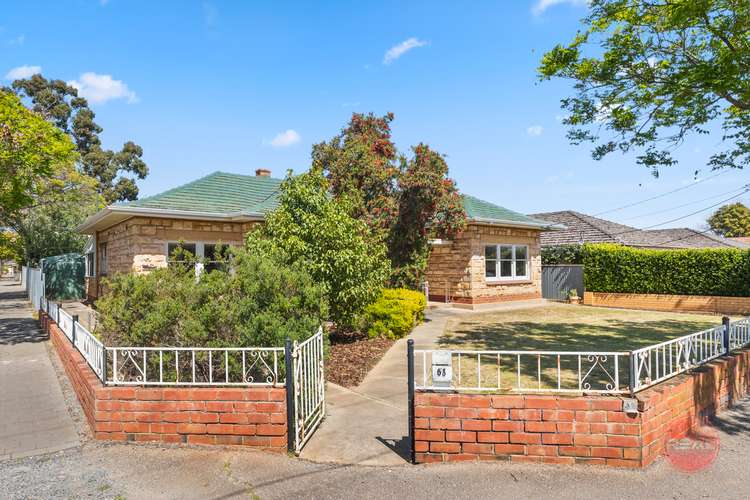$1,143,000
4 Bed • 1 Bath • 5 Car • 765m²
New



Sold





Sold
68 Caulfield Avenue, Cumberland Park SA 5041
$1,143,000
- 4Bed
- 1Bath
- 5 Car
- 765m²
House Sold on Thu 26 Oct, 2023
What's around Caulfield Avenue
House description
“Charming Triple-Fronted Sandstone Classic!”
Nestled in a popular pocket of the neighborhood, this meticulously maintained family home has been cherished by its original owners for the past 68 years. Steeped in history and boasting all the character features that make houses of this era so desirable, here is your opportunity to enjoy and make it your own!
The owners are finalizing an Estate. This home is for genuine sale and a very affordable reserve selling price has been set at only $1 million being the current capital value, which represents great value for this highly desirable character suburb. The BEST OFFERS (with most favorable conditions) received by 1:00pm on MONDAY 23rd OCTOBER will be considered. However early offers are welcome.
As you step inside, you'll be immediately captivated by the soaring high ceilings and the wide, light-filled entryway. Throughout the home, timeless Axminster carpet graces the floors, covering authentic pine timber beneath. The classic retro kitchen/meals area is a delightful step back in time, featuring curved cabinetry and charming green laminate benchtops.
The heart of the home is the large lounge room, with ornamental retro-style wood heater (currently not operational) and feature mantelpiece. Imagine spending evenings here with your loved ones, creating memories that will last a lifetime. The formal dining room provides an elegant space for special gatherings.
The classic 50's style bathroom with green & yellow tones offers original pedestal basin and extra deep bath with a separate shower. The front of the house hosts two generously-sized king bedrooms both with built in robes, while a roomy third bedroom with own A/C and a separate study or small nursery/4th bedroom is offered at the rear of the property. A sunroom retreat adds to the living space, and a large laundry with vanity and separate toilet complete the layout.
Ducted reverse cycle airconditioning throughout the main home will provide year round comfort.
Situated on a generous 765m² corner allotment, this property offers valuable side access to a secure double garage with automatic roller doors. Additionally, there's a high-clearance double carport, perfect for housing your larger vehicles, caravans or boat. The large rear lawn area is adorned with established fruit trees and two rainwater tanks, with the larger tank plumbed to the house, ensuring sustainability.
Conveniently located across from local shops and eateries on Winston Ave with Mitcham Shops or Castle Plaza, offering an array of retail and dining options just minutes away.
The property is zoned for Westbourne Park or Edwardstown Primary schools and Unley High School, guaranteeing a quality education for your family.
Commutes are a breeze with only a 10-minute drive to Flinders University/Medical complex and a quick 20-minute drive to the city centre.
This genuine sale represents the opportunity to settle the family estate and pass the baton to a new owner, Make this your moment to start a new chapter and create lasting memories in a house filled with history and charm.
Property features
Toilets: 1
Building details
Land details
What's around Caulfield Avenue
 View more
View more View more
View more View more
View more View more
View moreContact the real estate agent

Leann Selfe
REAL Estate Agents Group - Plympton
Send an enquiry

Nearby schools in and around Cumberland Park, SA
Top reviews by locals of Cumberland Park, SA 5041
Discover what it's like to live in Cumberland Park before you inspect or move.
Discussions in Cumberland Park, SA
Wondering what the latest hot topics are in Cumberland Park, South Australia?
Similar Houses for sale in Cumberland Park, SA 5041
Properties for sale in nearby suburbs
- 4
- 1
- 5
- 765m²