$540,000
3 Bed • 2 Bath • 2 Car • 608m²
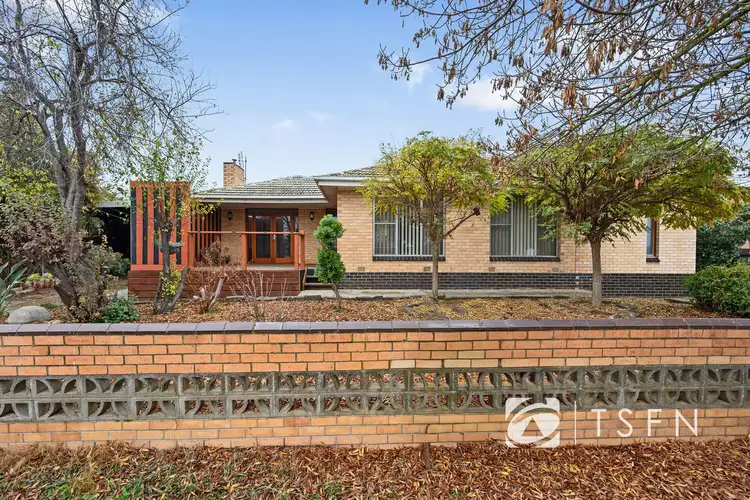
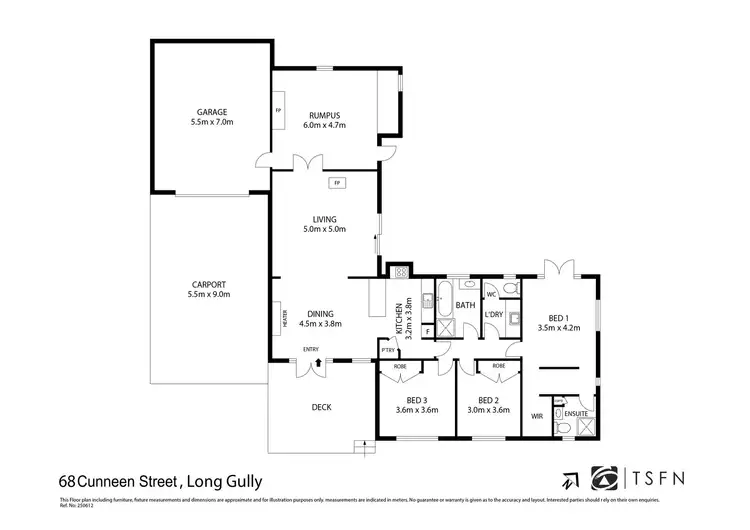
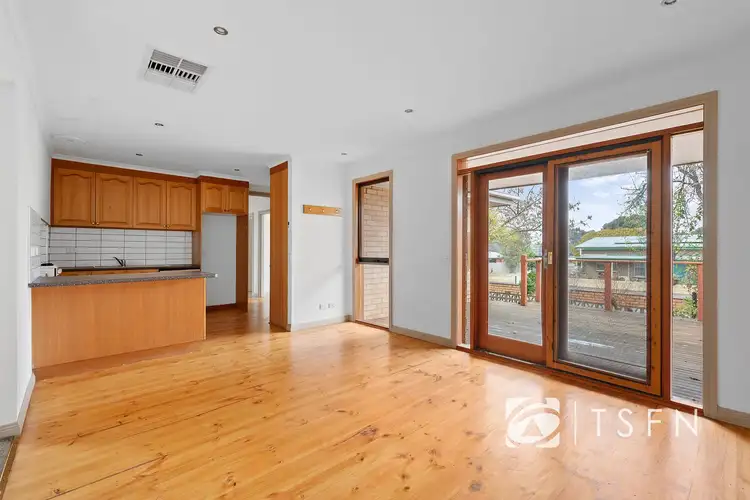
+13
Sold




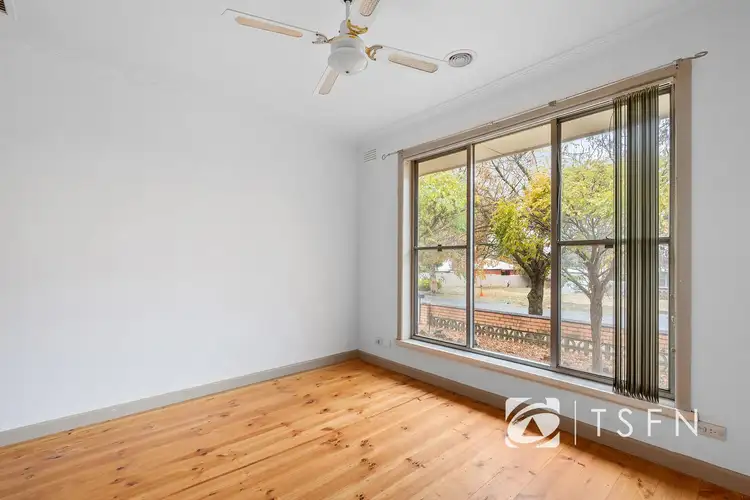
+11
Sold
68 Cunneen Street, Long Gully VIC 3550
Copy address
$540,000
- 3Bed
- 2Bath
- 2 Car
- 608m²
House Sold on Mon 11 Aug, 2025
What's around Cunneen Street
House description
“Cream brick delight on Cunneen Street”
Property features
Land details
Area: 608m²
Interactive media & resources
What's around Cunneen Street
 View more
View more View more
View more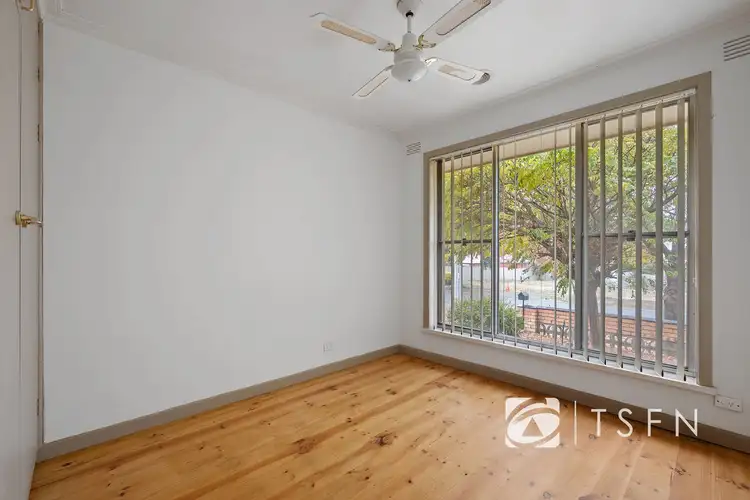 View more
View more View more
View moreContact the real estate agent

Reecy Owins
Tweed Sutherland First National
0Not yet rated
Send an enquiry
This property has been sold
But you can still contact the agent68 Cunneen Street, Long Gully VIC 3550
Nearby schools in and around Long Gully, VIC
Top reviews by locals of Long Gully, VIC 3550
Discover what it's like to live in Long Gully before you inspect or move.
Discussions in Long Gully, VIC
Wondering what the latest hot topics are in Long Gully, Victoria?
Similar Houses for sale in Long Gully, VIC 3550
Properties for sale in nearby suburbs
Report Listing
