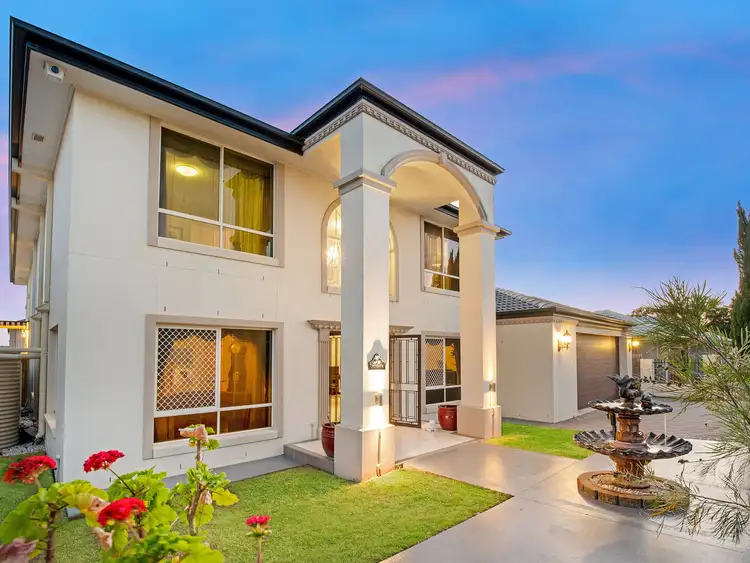Let your breath be taken away by 68 Demigre Street, proudly presented by George Yang and Stan Egawa. Built for endless delight, you will be amazed to revel in a 601m2 point position in one of the most sought-after streets in Eight Mile Plains. This five-bedroom, three-bathroom masterpiece caters for all family structures, and will be certain to appease even the fastidious of tastes.
At every touch point the dcor is a celebration of craftsmanship - from the marble style columns upon entry, to the plush master's retreat. With a rich palette of tiles, timber and marble, be welcomed to your everyday oasis that flows outside to a spacious patio and pool area, complete with all the luxuries to live the lifestyle you have always longed for.
The ground floor begins the journey of grandeur from the moment of entry. Quality timber doors with artful stained glass greet you. Moving forwards, you will be taken away, greeted by marble columns, high ceilings, crisp porcelain tiles and a magnificent spiralling timber and iron staircase. To the right, immediately on entry is a sitting area, secluded, a space where you can enjoy a book in peace, a moment of privacy.
With a 465m2 floorplan on offer, make the most of the gourmet kitchen, with spacious walk in pantry, and expansive luxury stone countertops. Accessorised with a stylish tiled backsplash and modern Miele appliances including gas stove, rangehood, oven and dishwasher, the kitchen is the epitome of opulence. A breakfast bar ensure convenience for the family whilst the clever horseshoe layout provides a casual family catchup area.
Neutral colour palettes and modern lighting work seamlessly to create an atmosphere of delight, whilst creature comforts are indulged through ducted wifi air conditioning. The living area flows to a media room, offering the perfect space for Friday night family time, at the same time flowing out onto the patio area.
Additional spaces on the ground floor include a majestic lounge area, complete with timber floors, a sumptuous chandelier and elegant gold wall trimming. Marble columns and quality curtains ooze with character and guarantee you will want to spend hours here. An alternative dining space provides opportunity for late night soirees, before moving outside for a late-night dip in the solar heated sparkling pool.
Rise to the top of the home, to find the ultimate in Master retreats. You'll feel like you're waking up in a five-star hotel in this home. A sprawling 10 metre bedroom provides not only a luxurious place to rest your head, but also to sit and relax. With separation of carpet and timber floors, a sitting area is a requirement to fulfill the dream you've been waiting for, plus a grand walk in robe. An open plan bathroom, featuring a modern tiled bath and enormous walk in shower, plus his and her vanities completes this glamorous area.
Four additional bedrooms complete with built in wardrobes comprise the remaining accommodation of this home, one of which has an ensuite bathroom and a family bathroom with bedroom access. An additional powder room downstairs means there's space for everyone and will be no fighting over the mirror in a morning.
An upstairs rumpus area can easily become a teenage retreat, or children's play area, providing a welcome reprieve from the remainder of the home.
Additional enjoyments of this home include plantation shutters, outdoor remote-controlled shade sails, security screens, security system, a separate laundry, two rainwater tanks, an outdoor garden shed and double car garage.
Along with being an incredible home, it also occupies an enviable location. Within walking distance to Warrigal Road Primary School, and Karbula Park, you're also only metres away from the City bus stop (150, 155, 156, 157) and 500 metres from Runcorn Plaza and Warrigal Square Shopping Centre. Your retail, shopping and transport needs will be fulfilled living in this desirable location.
This home is going to blow you away on first inspection and will not last long. Contact George Yang and Stan Egawa today to arrange an inspection.
Features:
• Five bedrooms
• Three bathrooms plus powder room
• Master retreat with ensuite
• Huge modern kitchen
• Multiple living areas
• Double car garage
• Sparkling pool (Solar Heating)
• Outdoor entertaining area
• Close to school, shops, and transport








 View more
View more View more
View more View more
View more View more
View more
