$585,000
3 Bed • 2 Bath • 3 Car • 350m²
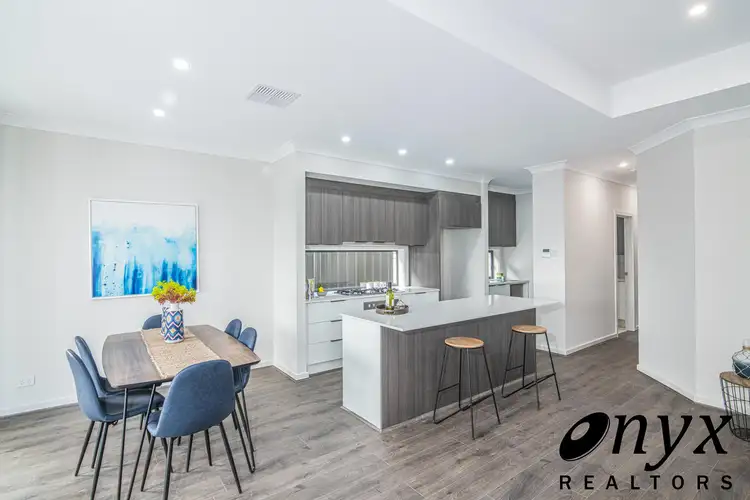
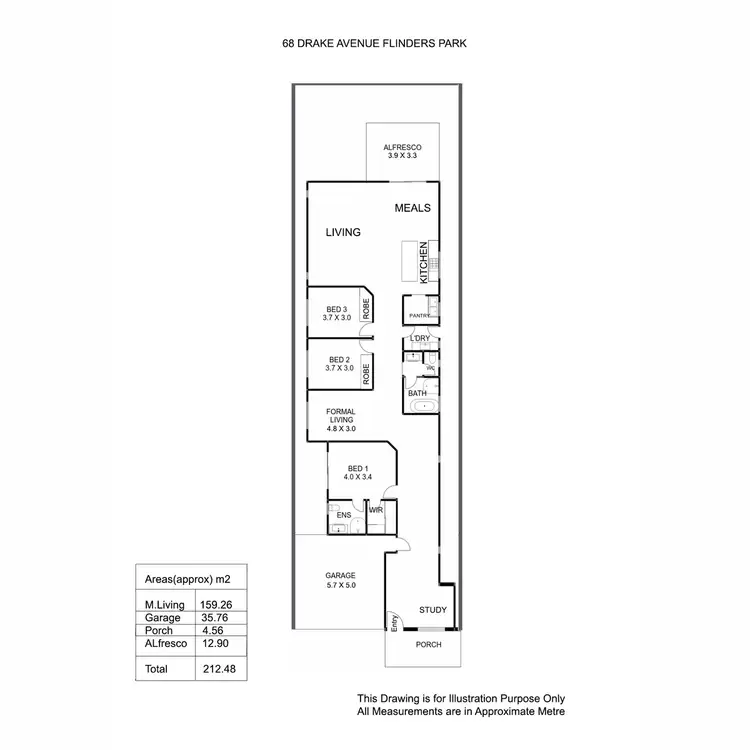
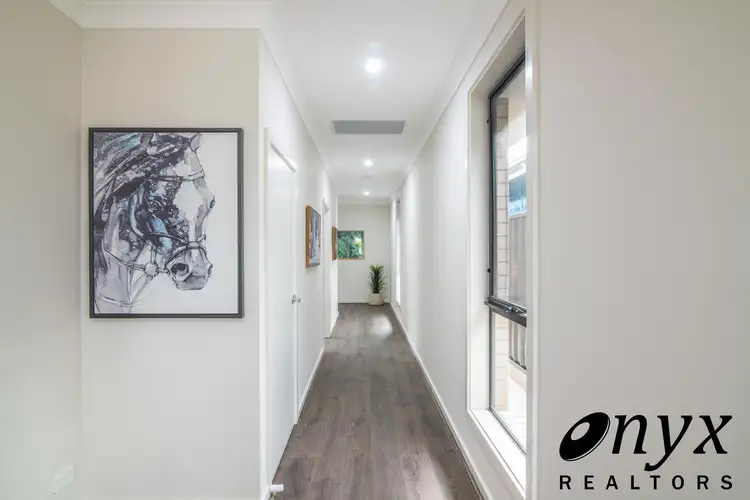
+24
Sold
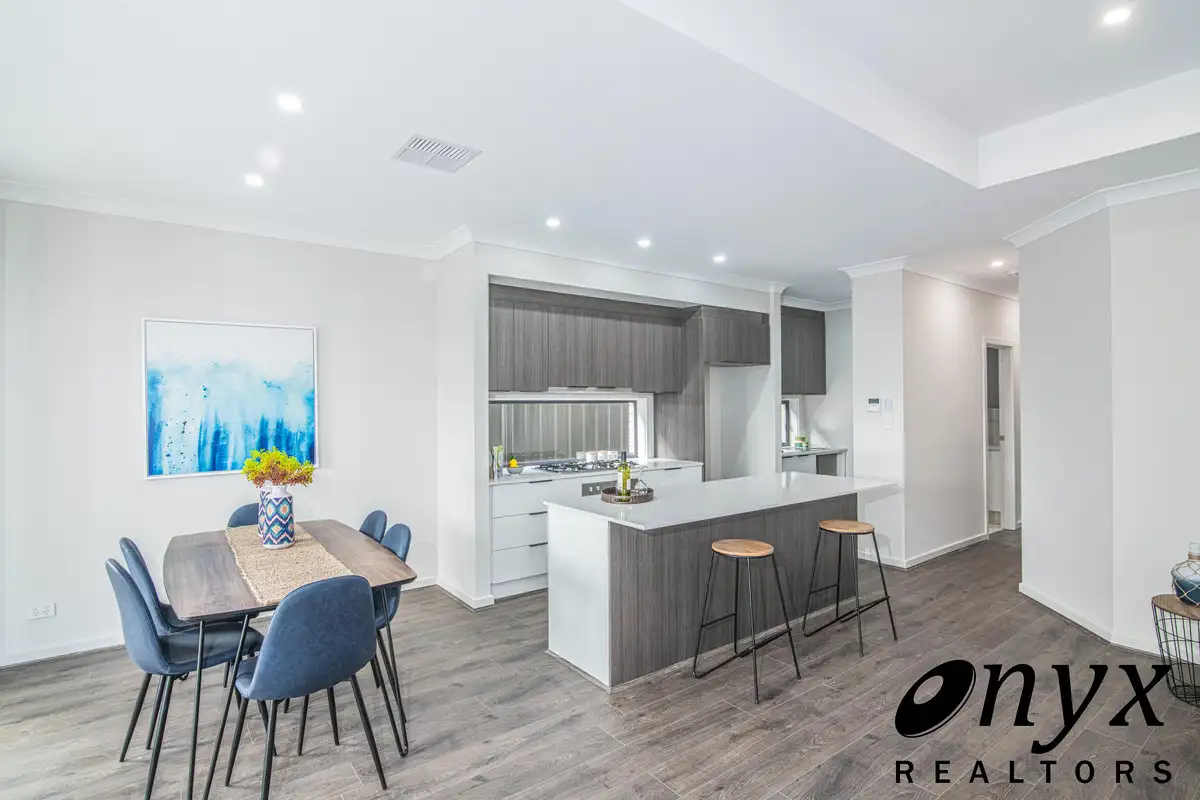


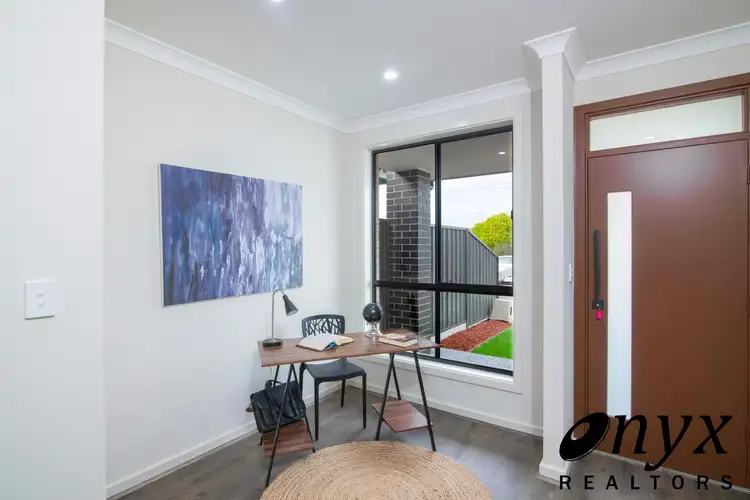
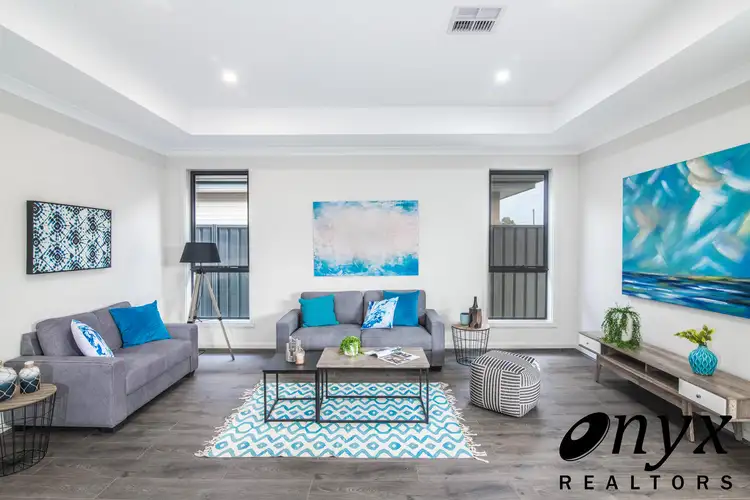
+22
Sold
68 Drake Aveune, Flinders Park SA 5025
Copy address
$585,000
- 3Bed
- 2Bath
- 3 Car
- 350m²
House Sold on Mon 23 Sep, 2019
What's around Drake Aveune
House description
“Beautiful, spacious and built for indulgent living with all you need in a home.”
Property features
Other features
reverseCycleAirConBuilding details
Area: 212.5m²
Land details
Area: 350m²
Property video
Can't inspect the property in person? See what's inside in the video tour.
Interactive media & resources
What's around Drake Aveune
 View more
View more View more
View more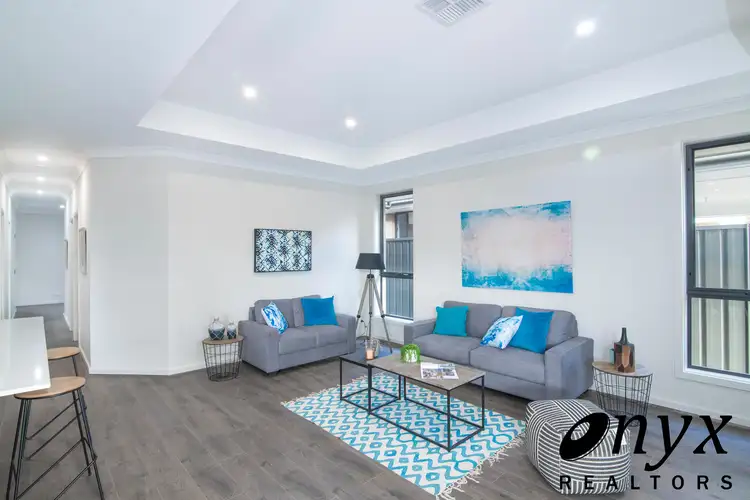 View more
View more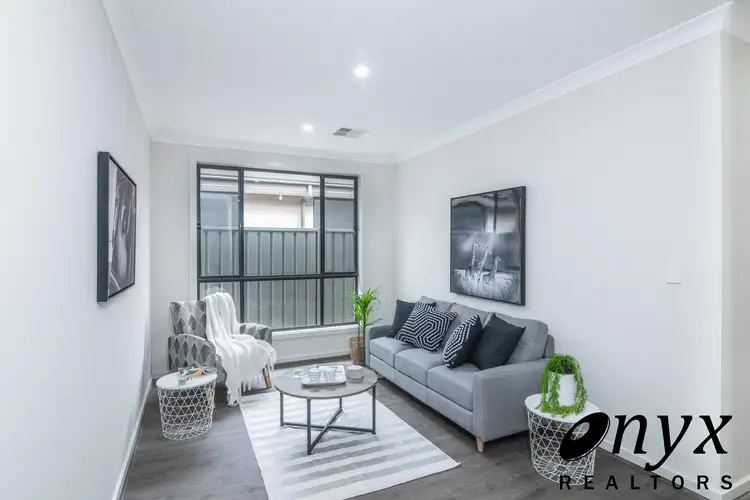 View more
View moreContact the real estate agent

San Arora
Onyx Realtors Pty Ltd
0Not yet rated
Send an enquiry
This property has been sold
But you can still contact the agent68 Drake Aveune, Flinders Park SA 5025
Nearby schools in and around Flinders Park, SA
Top reviews by locals of Flinders Park, SA 5025
Discover what it's like to live in Flinders Park before you inspect or move.
Discussions in Flinders Park, SA
Wondering what the latest hot topics are in Flinders Park, South Australia?
Similar Houses for sale in Flinders Park, SA 5025
Properties for sale in nearby suburbs
Report Listing
