Price Undisclosed
4 Bed • 2 Bath • 8 Car • 1533m²
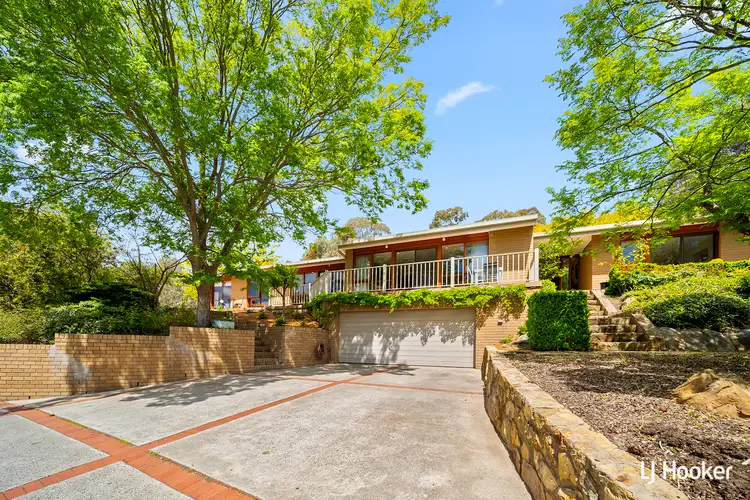
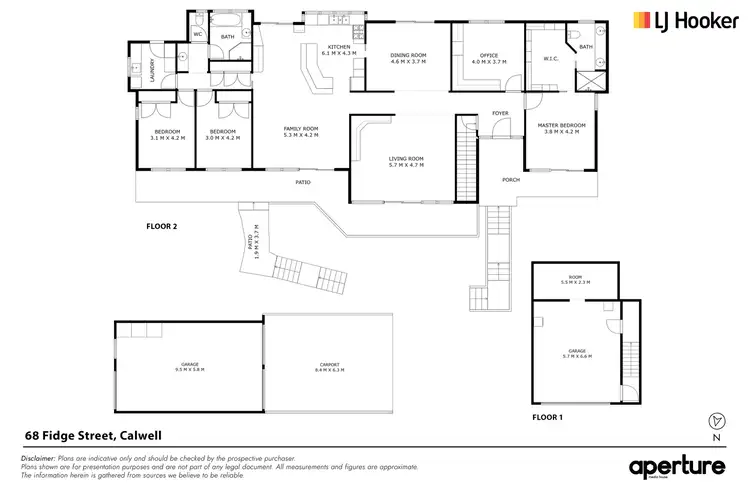
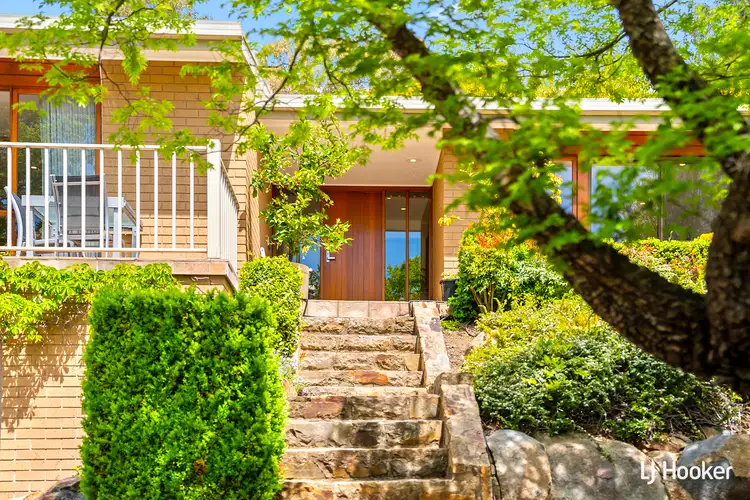
+21
Sold
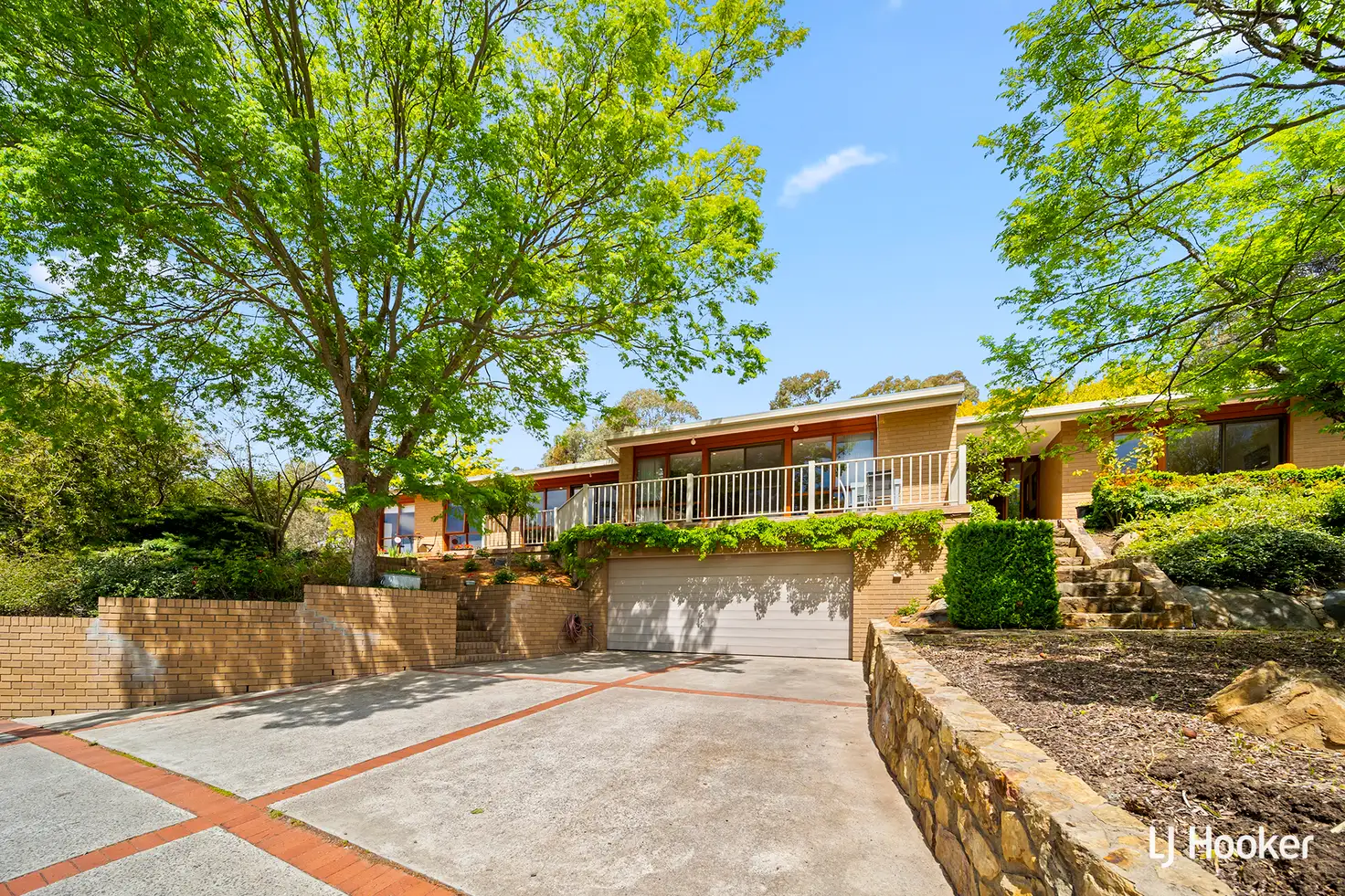




+19
Sold
68 Fidge Street, Calwell ACT 2905
Copy address
Price Undisclosed
- 4Bed
- 2Bath
- 8 Car
- 1533m²
House Sold on Fri 6 Dec, 2024
What's around Fidge Street
House description
“Expansive Living with Valley Views”
Building details
Area: 1727.996544m²
Energy Rating: 2
Land details
Area: 1533m²
Property video
Can't inspect the property in person? See what's inside in the video tour.
Interactive media & resources
What's around Fidge Street
 View more
View more View more
View more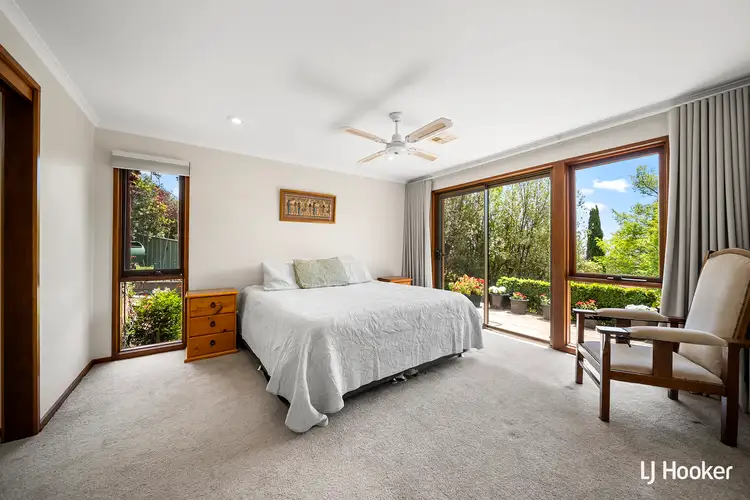 View more
View more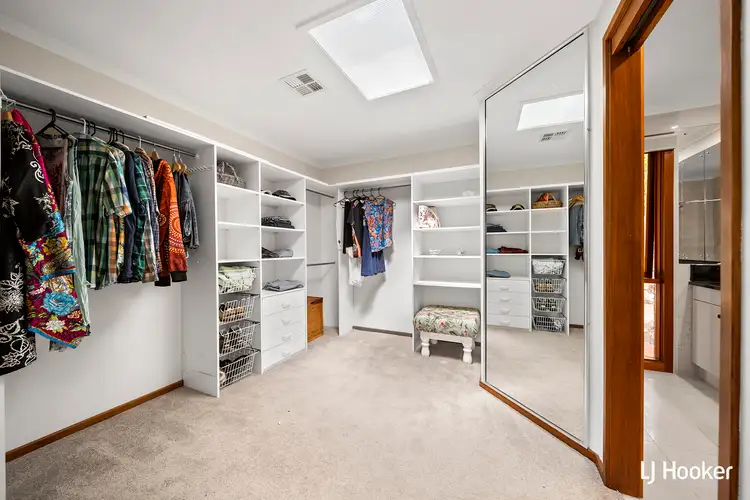 View more
View moreContact the real estate agent

George Vlandis
LJ Hooker Belconnen
0Not yet rated
Send an enquiry
This property has been sold
But you can still contact the agent68 Fidge Street, Calwell ACT 2905
Nearby schools in and around Calwell, ACT
Top reviews by locals of Calwell, ACT 2905
Discover what it's like to live in Calwell before you inspect or move.
Discussions in Calwell, ACT
Wondering what the latest hot topics are in Calwell, Australian Capital Territory?
Similar Houses for sale in Calwell, ACT 2905
Properties for sale in nearby suburbs
Report Listing
