END DATE SALE: END DATE BROUGHT FORWARD TO THURSDAY 11TH SEPTEMBER 2025 AT 9AM. FINAL VIEWING 10TH SEPTEMBER 5-5.30PM (the seller reserves the right to sell prior to the end date without notice).
If you're savvy, you'll realise this is the kind of property purchase that will pull its weight through every stage of your life. Solid as a rock, kid-proof, pet-friendly, chaos-kindly with space outside to create your dream and versatility inside to make it work for you. This is the 1978 brick and tile beauty built back when durable actually meant something. You can live hard here. Paint walls pink, teach the kids to make spaghetti from scratch, throw birthday parties in the backyard. This place will just roll with it. Bonus: it's already had some of the hardest jobs tackled like the modernised kitchen and bathroom. Extra bonus: it's future proof. Want to renovate it down the track? Perfect. Want to rent it out now while you sort out your good self? Easy. This is the ultimate home base for growth.
The layout inside showcases exactly why this house will work so well for real families who don't want to tiptoe through their own house. The kitchen has already had a glow up with stone benchtops crowning the island bench (with sleek in-built sink and tapware that makes you feel a little fancy while you're washing last night's lasagna pan). There's wine storage for Friday nights, extra large drawers that actually fit the Tupperware, and overhead cabinetry that sits neatly about the double fridge recess. And because kitchens should be as much about connection as they are about cooking, this one looks straight out to the alfresco so you can chat with guests or watch the kids while stirring the pasta. The second living space is just the spot for winding down with a lovely arched walk-through, timber-look floors, fan, ducted air conditioning, and the sliding door that opens straight out to the outdoor entertaining space.
Features Include:
• Solid 1978 brick & tile renovated home
• 3 bedrooms
• 1 modernised bathroom
• Large activity/living space with arched walk-through, timber-look floors, ceiling fan, ducted reverse-cycle air conditioning & sliding door to outdoor entertaining
• Updated kitchen featuring stone benchtops, island bench with inbuilt sink & quality tapware, extra large drawers, overhead cabinetry above double fridge recess, 'hidden' microwave recess, skylight, wine storage, gas oven & rangehood & view out to the alfresco
• Extra sitting area in the kitchen
• Modernised bathroom with oversized wall tiles, bathtub, sleek tapware, extra towel storage, large vanity & mirrored wall cabinet with bonus storage
• Modernised laundry
• Back games room (could easily be transformed into main bedroom suite for a 4th bedroom)
• Outdoor entertaining with kitchen plumbed to gas & water, plus bar area
• LED & reverse cycle ducted air conditioning throughout
• Roller shutters front & rear
• Solar panels (3.2kW)
• Enclosed 2 car carport
• Well-maintained front & rear gardens
• Insulated, powered shed
• Additional garden shed
• Prime location with walking distance to Swan View shops, schools & nursery
• 740sqm block
Outside you'll love the big block that means breathing room. Gardens front and rear are already nicely set up and have been well-maintained and the outdoor kitchen is plumbed to gas and water. An enclosed 2 car carport keeps the wheels safe while out the back you'll find not one but two sheds including a powered, insulated setup that's already living its best life as an escape shed for lucky humans. What will you turn it into? Hobby central. Gym? Secret lair. Your call. Add in the super convenient location; walking distance to shops, schools, and public transport to get yourself both up and down the hill.
A strategy for the future with the hard work already done.
For more information on 68 Gladstone Avenue Swan View, or for friendly advice on any of your real estate needs, please call Jo from Team Lindsay on 0439 289 686.
* Disclaimer: the team at Earnshaws Real Estate has used our best endeavours to ensure the information here is accurate, but prospective purchasers should always make their own enquiries with the relevant authorities to verify the information in this listing. We accept no liability for any errors, omissions or inaccuracies. All boundary lines, measurements and sizes on our images are approximate.



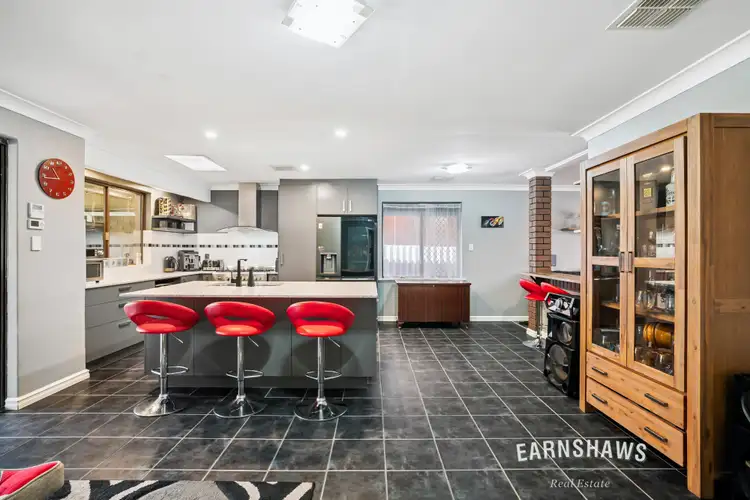
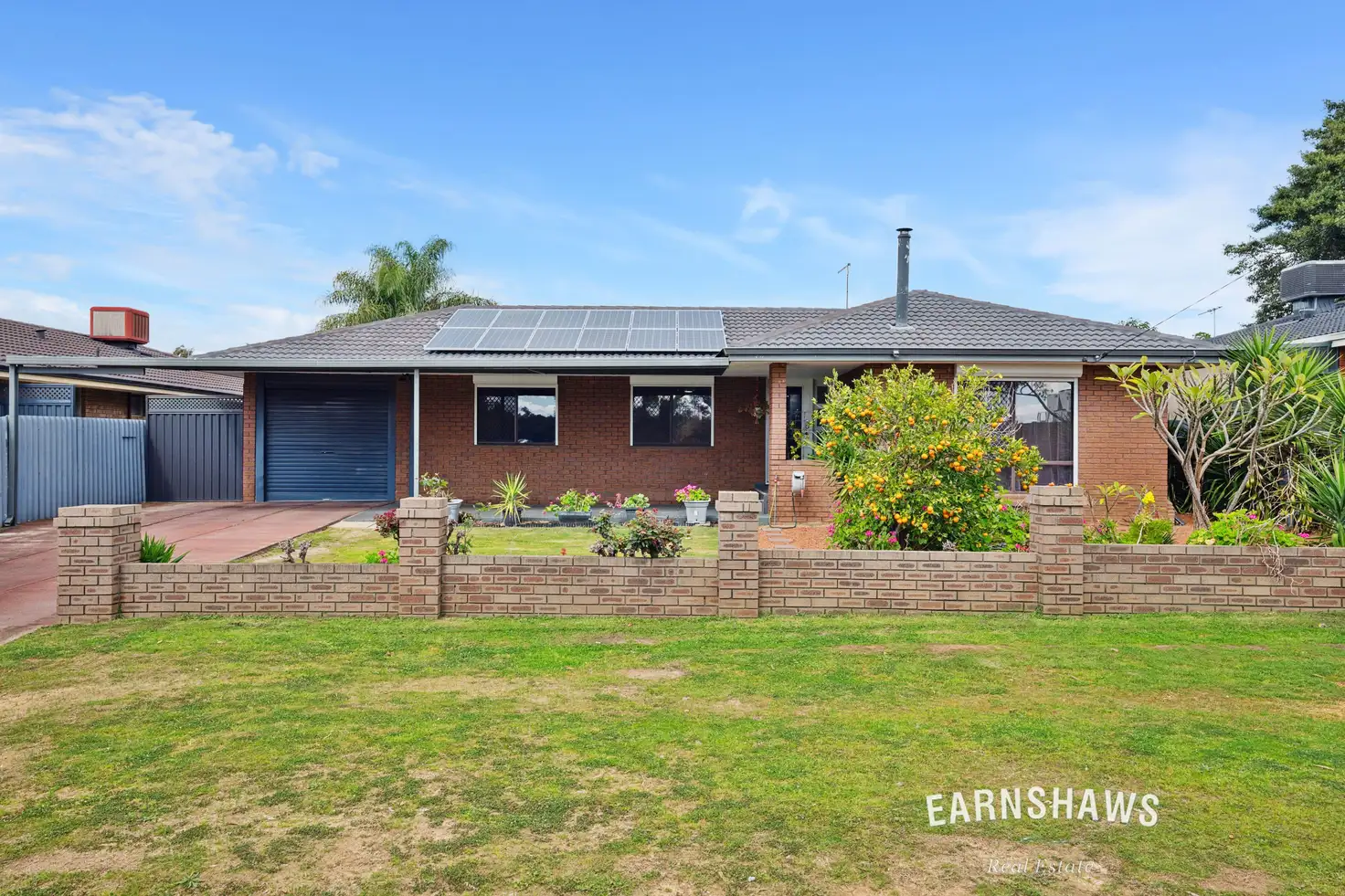


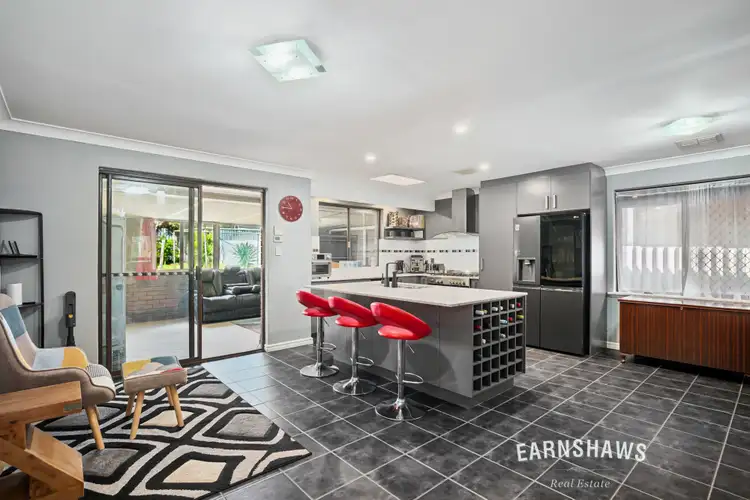
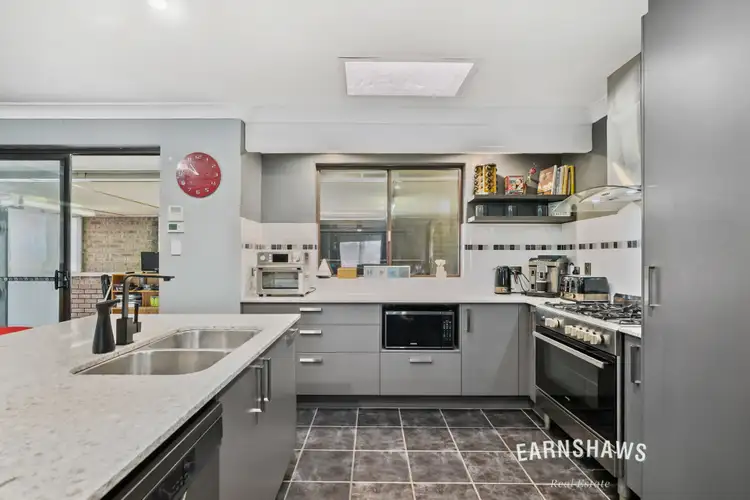
 View more
View more View more
View more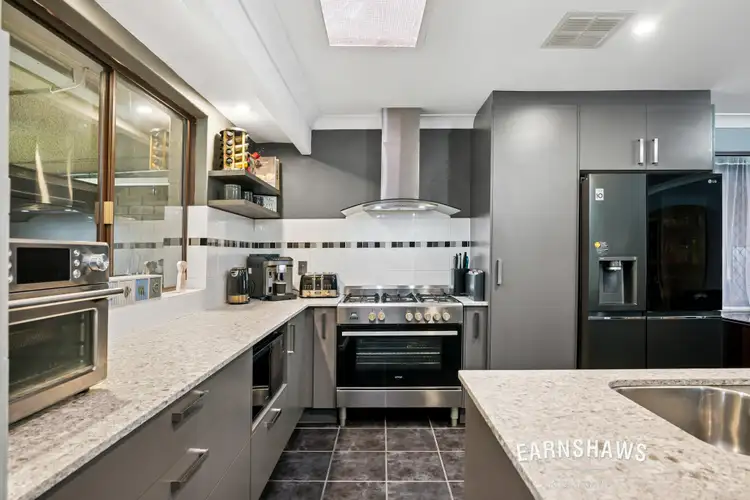 View more
View more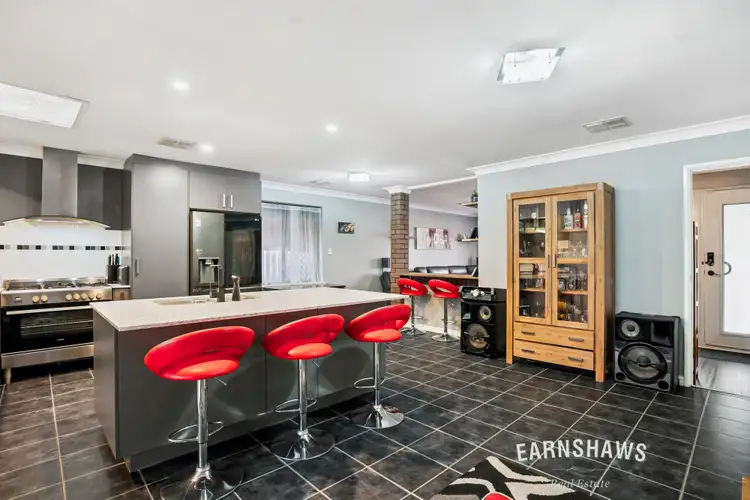 View more
View more


