Price Undisclosed
5 Bed • 3 Bath • 2 Car • 915m²
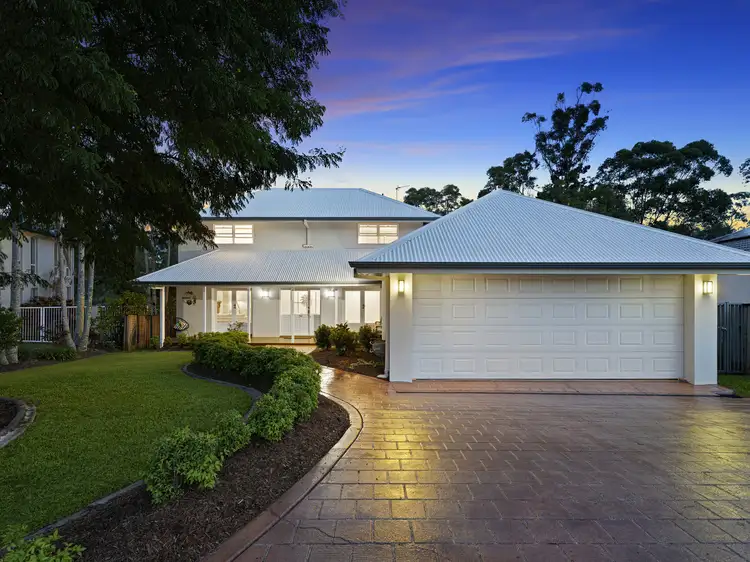
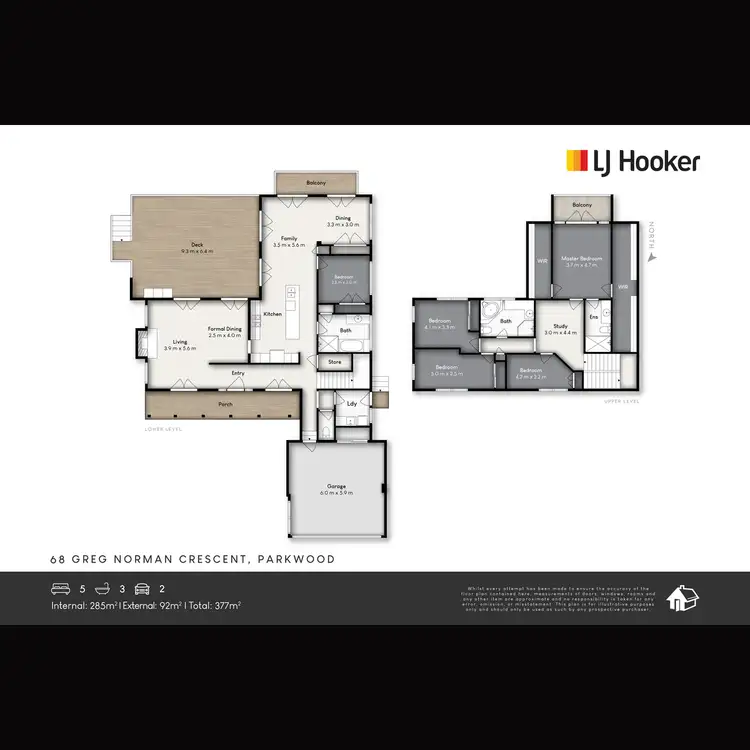
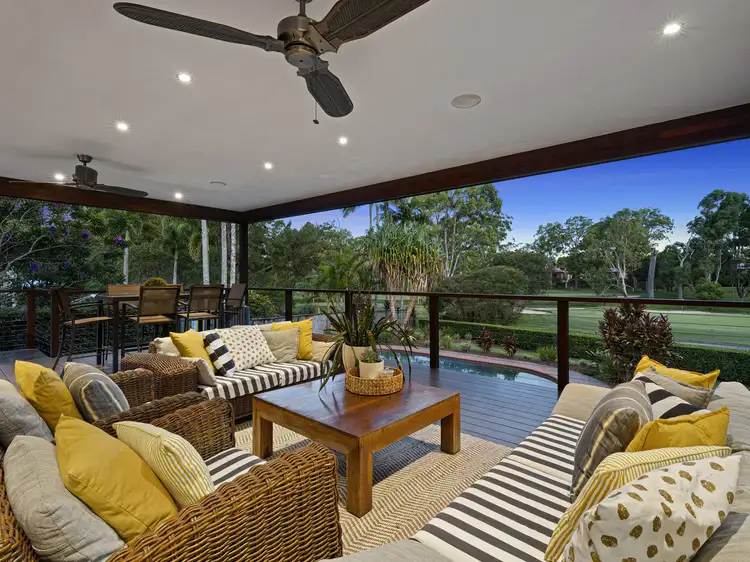
+33
Sold
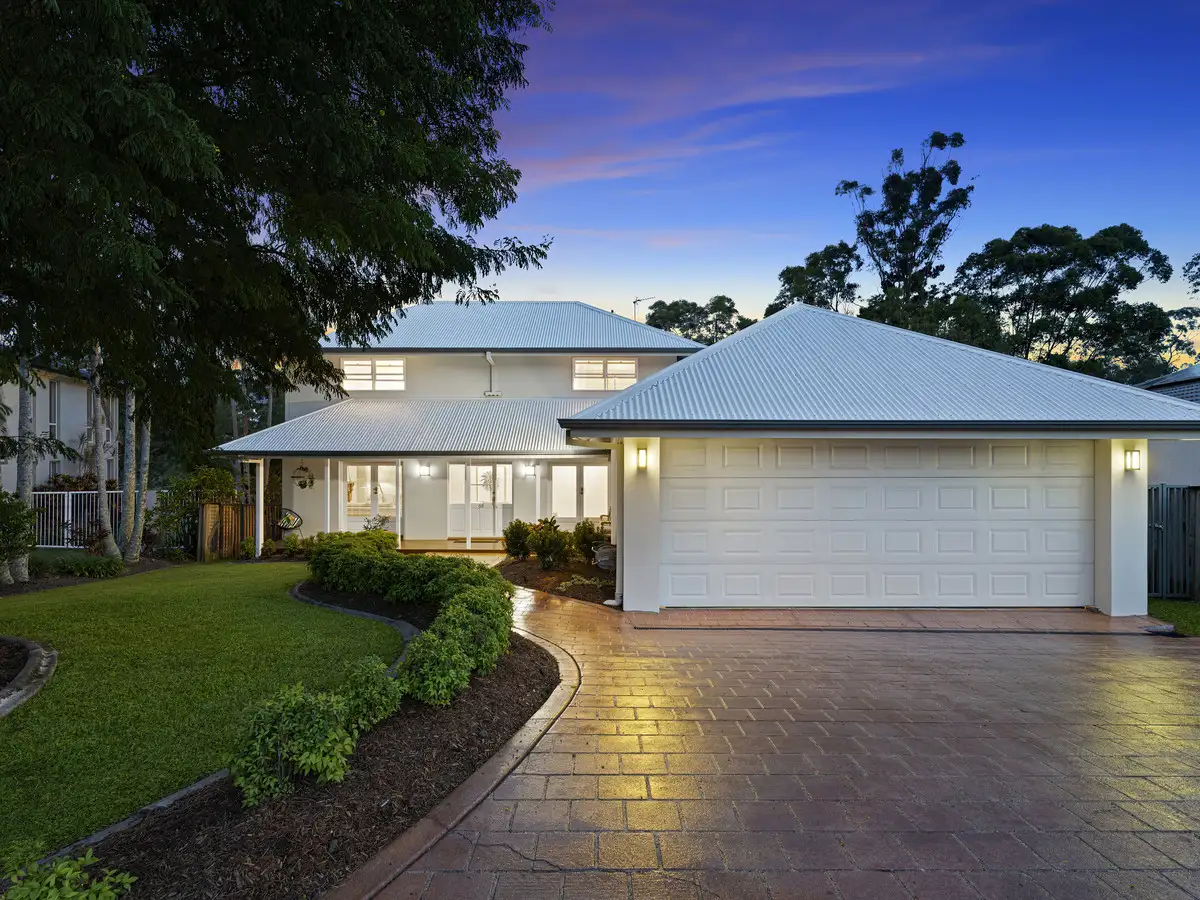


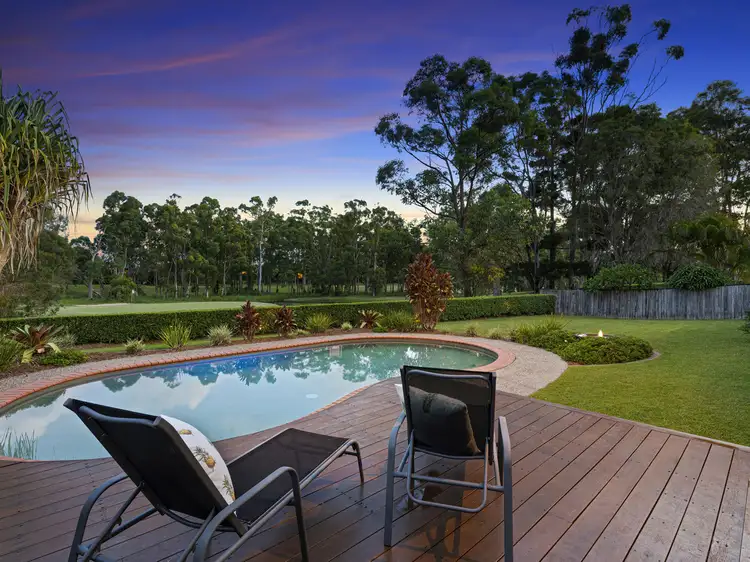
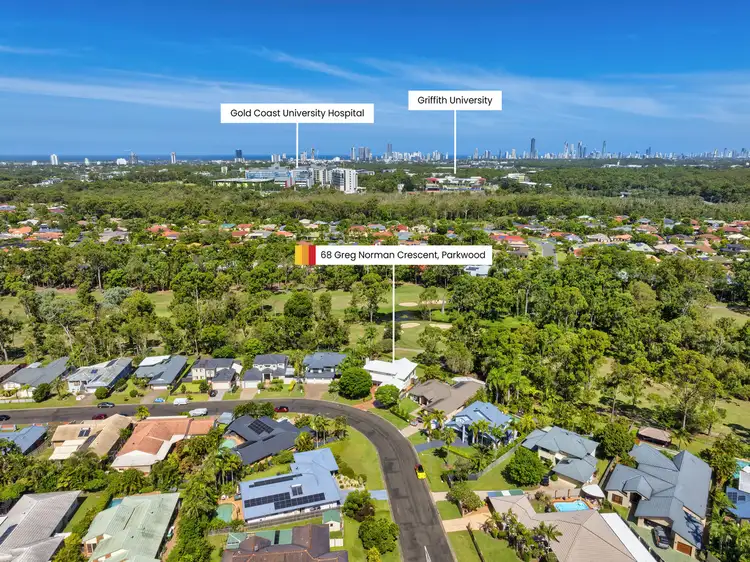
+31
Sold
68 Greg Norman Crescent, Parkwood QLD 4214
Copy address
Price Undisclosed
- 5Bed
- 3Bath
- 2 Car
- 915m²
House Sold on Wed 28 Feb, 2024
What's around Greg Norman Crescent
House description
“The Ultimate in Golf Course Family Living and Entertaining”
Property features
Building details
Area: 377m²
Land details
Area: 915m²
Property video
Can't inspect the property in person? See what's inside in the video tour.
Interactive media & resources
What's around Greg Norman Crescent
 View more
View more View more
View more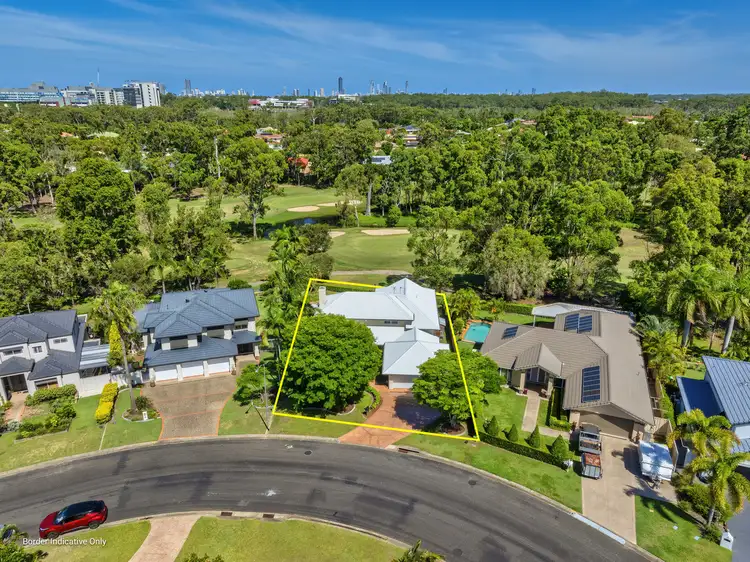 View more
View more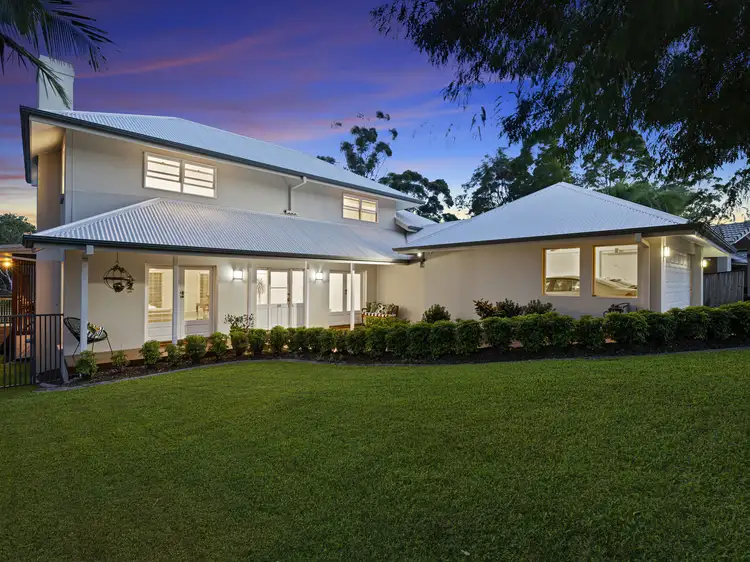 View more
View moreContact the real estate agent
Nearby schools in and around Parkwood, QLD
Top reviews by locals of Parkwood, QLD 4214
Discover what it's like to live in Parkwood before you inspect or move.
Discussions in Parkwood, QLD
Wondering what the latest hot topics are in Parkwood, Queensland?
Similar Houses for sale in Parkwood, QLD 4214
Properties for sale in nearby suburbs
Report Listing

