(Don't forget to view our Video - refer to VIDEO icon)
The Story
It can be frustrating to say the least when you arrive at the right size house, in just the right street, in the area you've been searching for only to discover that you need to do some serious renovation work to make it “just right”. Prepare to leave your frustrations at home - this one will, without doubt, get the tick of approval from all concerned.
The settled, quiet community here in Grevillea way is home to this deceptively spacious family home. The owners have improved, renovated and enhanced the property over the years and are now ready to start a new venture. Here is your opportunity to benefit from all their hard work.
The home is situated on an enviable 833m2 block offering a pleasing aspect over the older township from the rear. Its newly installed plantation shutters across the front windows, give a hint from the street of its stylish interior. Tasmanian Black Butt timber floors feature throughout the main traffic areas, kitchen and family zones. This very attractive solid product is also hard wearing for both 2 legged and 4 legged family members. The living room is carpeted and boasts a recess for the entertainment system making furniture placement versatile. A play room has been created adjacent to this room so that younger kiddies can play while you keep an eye on them from either the living room or the kitchen. Naturally, this room could double as a study or dining room if required. The kitchen has been totally renovated and boasts European appliances, expansive bench tops, soft close drawers, overhead cupboards and a seriously large walk in pantry. The family dining room is well located for casual catch ups
or serious homework projects, allowing busy parents to multi task where necessary.
The main bedroom is located away from the family or guest bedrooms. Its ensuite bathroom has a luxurious feel with floor to ceiling tiles, dual vanities with under sink storage and sparkling tap ware. The walk in robe is accessed via the ensuite creating a separate dressing area. The family bathroom has also been fully upgraded with the same lavish style. Bedrooms 2
and 3 will both accommodate double or queen beds with bedroom 3 a comfortable single room or perhaps a
nursery.
When you are looking to relax in the secure rear garden, the covered pergola with its lofty roof, down lights and fan will keep you cool and comfortable. There's plenty of room for games tables, outdoor seating or even a spa if you so desire. A man size shed with vehicle access has been positioned in the rear garden. With power, lighting, concrete floor and a high roof there is ample space for van, boat or trailer storage - the perfect place for the home handy person to unwind.
The 5kw solar system was thoroughly researched prior to installation and has proved to be both efficient and very economical. The 20 panels have 1 inverter per 2 panels, a 10 year warranty and there is a 25 year warranty on output. You will no doubt benefit with low or no summer power bills and affordable winter bills depending on your personal choices. Rainwater is also plumbed to the kitchen.
Appearing somewhat modest from the street, it is only on inspection that the many features and benefits of this loved family home will be discovered and appreciated. I look forward to hearing from you.
The Detail
- The house -
176sqm
- The block - 833m2
- 4 bedrooms
- 2 fully upgraded bathrooms
- 2/3 living
- European appliances in renovated kitchen
- Tasmanian Black Butt flooring
- Covered, paved pergola with lighting and fan
- Workshop with vehicle access through rear garden
- 5000L rainwater tank plumbed to kitchen
- Split system air conditioning in living room
- 5kw solar system with 20 panels and 25 year outage warranty
Adcock Real Estate
RLA66526
*Whilst every endeavour has been made to verify the correct details in this marketing neither the agent, vendor or contracted illustrator take any responsibility for any omission, wrongful inclusion, misdescription or typographical error in this marketing material. Accordingly, all interested parties should make their own enquiries to verify the information provided.
The floor plan included in this marketing material is for illustration purposes only, all measurement are approximate and is intended as an artistic impression only. Any fixtures shown may not necessarily be included in the sale contract and it is essential that any queries are directed to the agent. Any information that is intended to be relied upon should be independently verified.
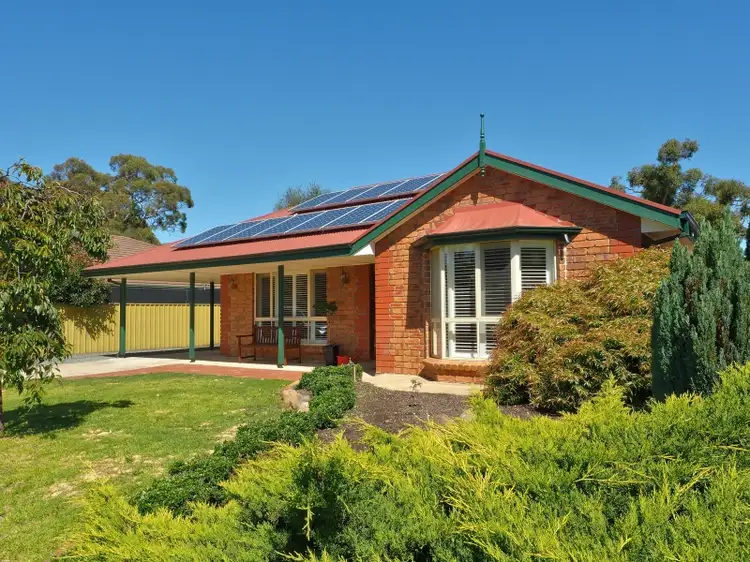
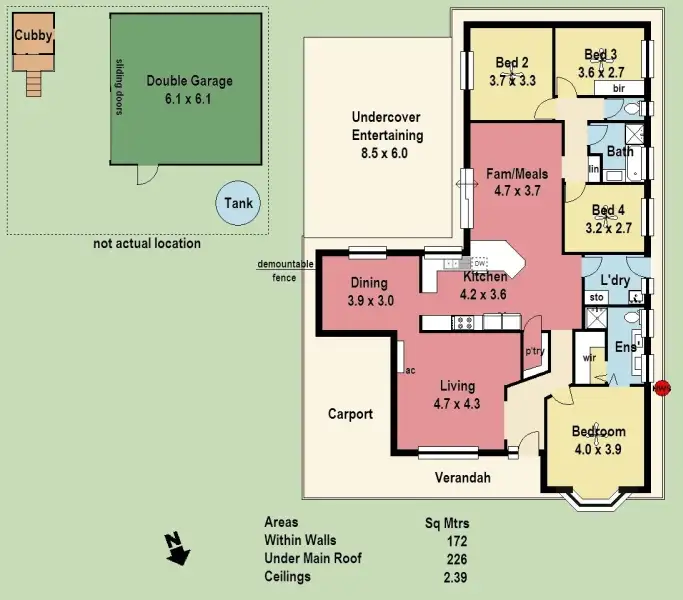
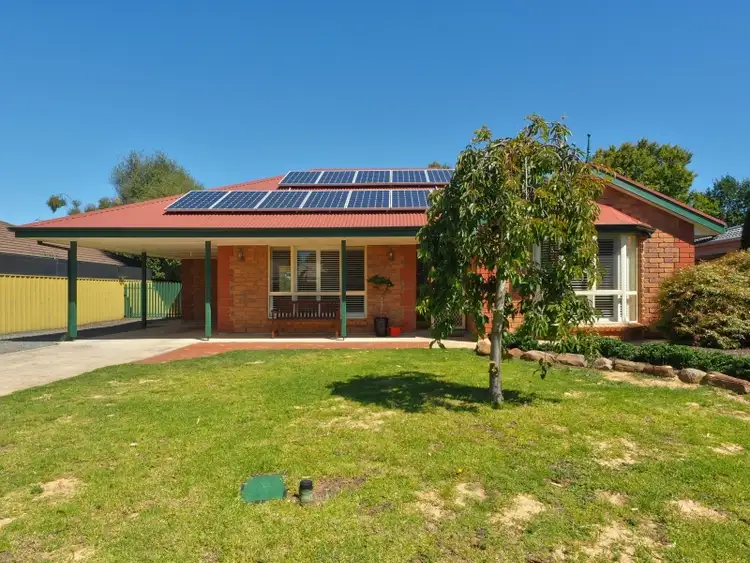
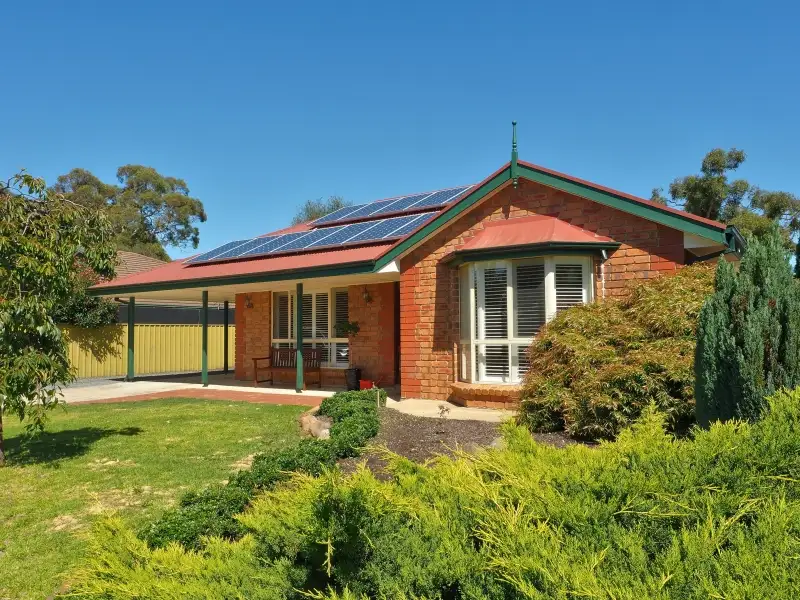


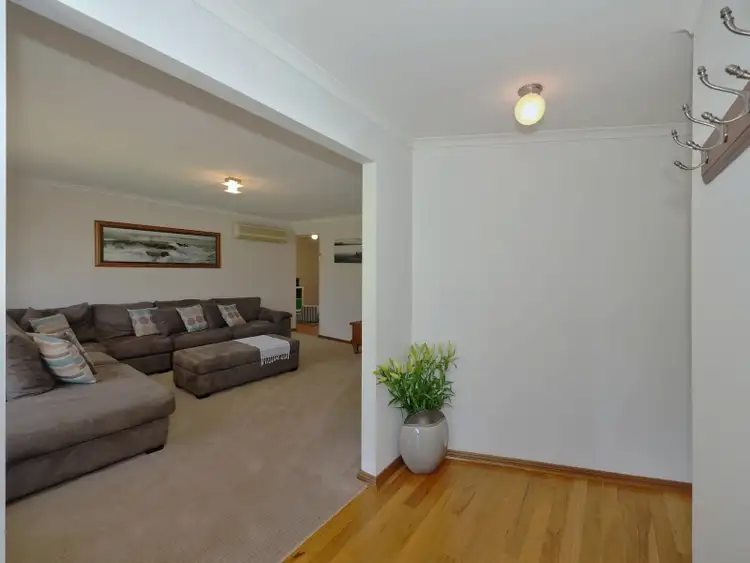
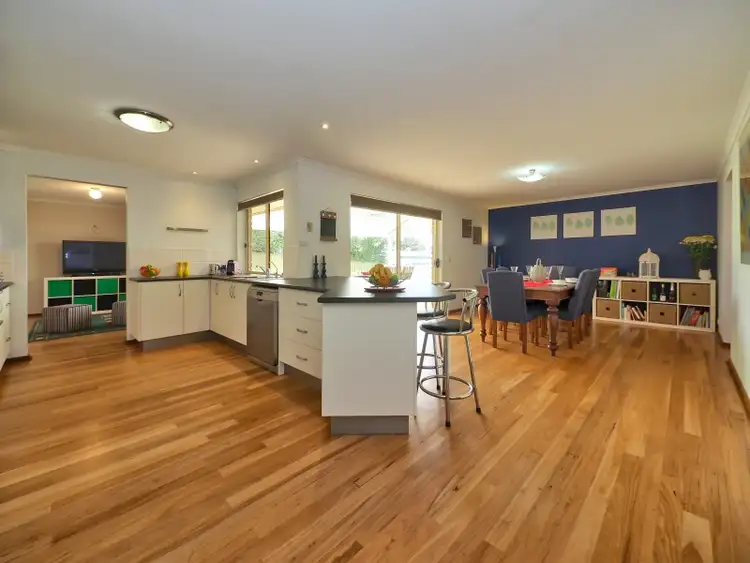
 View more
View more View more
View more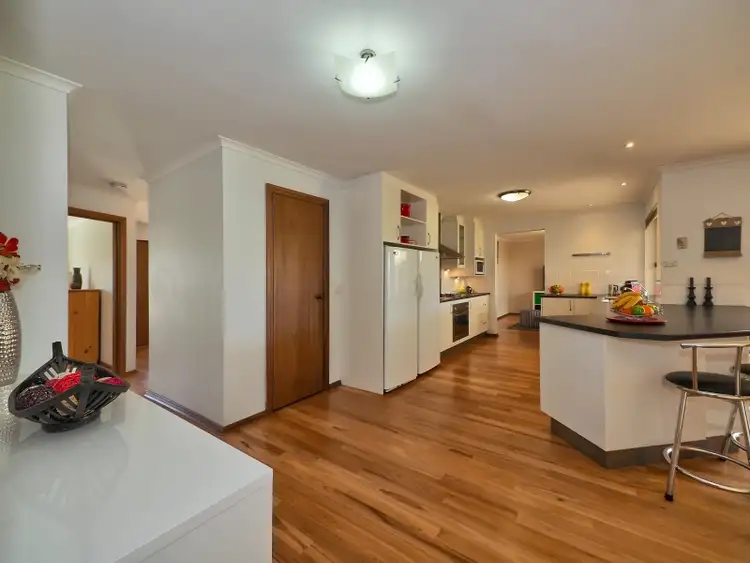 View more
View more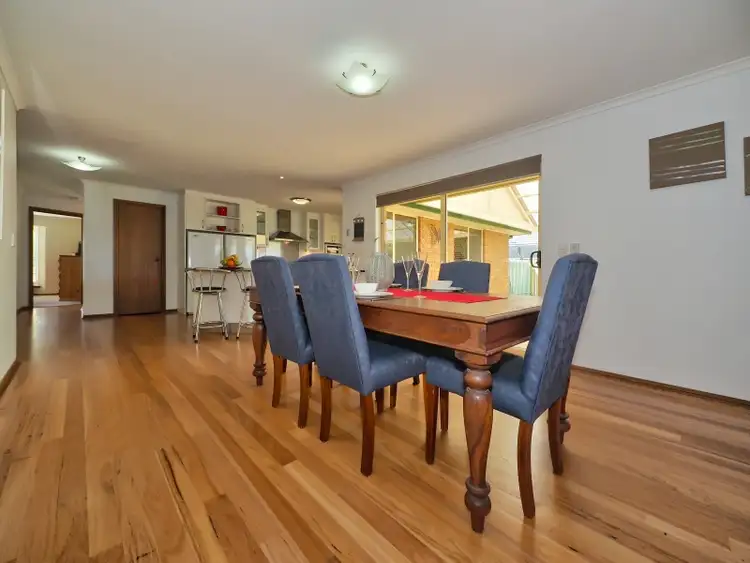 View more
View more
