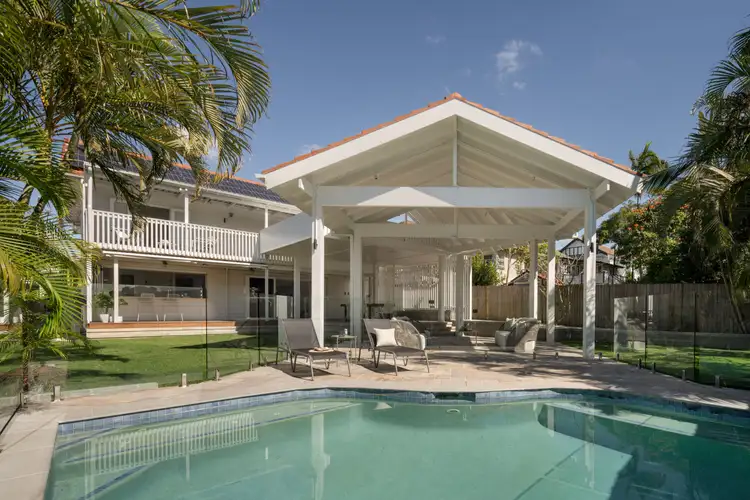Situated in one of Camp Hill's best streets, this beautiful family home is perfectly designed for comfort and lifestyle, with exceptional indoor/outdoor entertaining capabilities. Seamless open plan living spaces allow for versatile family living, with the downstairs including a large living room, dining, 5th bedroom/MPR, study nook and well-appointed kitchen.
The kitchen itself features a Caesarstone island bench, ample storage, porcelain double sinks, European appliances including a premium ILVE oven and rangehood, and a butler's pantry. The stacker windows open directly to the rear entertaining area, allowing you to prepare dinner while watching the kids in the pool or entertaining guests in the covered alfresco area. Oversized sliding doors from the dining area create a fluid connection between the indoor and outdoor zones, making this home perfect for gatherings of all sizes.
The north-facing backyard features a pool and extraordinary outdoor entertaining area that are each surrounded by low-maintenance, established landscaping. Having undergone a full front and rear outdoor living extension and renovation completed in March 2025, designed by Dion Seminara Architecture and expertly built by HG Built, the outdoor spaces showcase a considered redesign that seamlessly blends indoor and outdoor living.
Upstairs, all four bedrooms offer abundant size, ample storage and ducted A/C, with each opening through French doors to private balconies and finished with plantation shutters for light control and privacy. The main bedroom offers a large ensuite and walk in wardrobe with the upstairs rounded out by a central versatile space that could be utilised as a second study, smaller TV area or a cosy sitting room. There is also a large North-facing balcony which enjoys excellent light and breeze that runs the entire width of the home.
The home has been meticulously maintained and upgraded in recent years including the major front and back external extensions, upstairs bathrooms, new roof, sheeting, and gutters, high-efficiency 8.3kW rooftop solar system, Crimsafe security screens at the front and rear of the property as well as hardwired EUFY 2k security camera and floodlights.
The front of the home consists of a large double garage as well as a large, tiled area that has a versatile array of uses - play area for the kids, boat or camper storage, extra entertaining or various other uses. There is also under-stair storage and a large outdoor storage shed to the side of the home.
Perfectly positioned, the home enjoys a high walkability score. You're just three blocks from Perth Street Park, around the corner from local cafés and dining, and within metres to Camp Hill Primary School. Excellent public and private schools are within easy reach, and the express CBD bus is less than 500 metres away on Old Cleveland Road. Westfield Carindale is just a five-minute drive for convenient shopping and entertainment.
For further details or to arrange an inspection, please contact marketing agents Brandon Wortley at 0447 269 591 or Bri Suey at 0412 720 744.








 View more
View more View more
View more View more
View more View more
View more
