This exquisitely reimagined hills sanctuary - crafted with distinction, a penchant for elegance, and a whisper of enchantment - is a mid-century treasure nestled on a lush half-acre (approx.), where every glance reveals a new facet of natural beauty. Each corner of this French country-inspired retreat speaks to timeless design, with updates that honour the home’s character while bringing modern luxury into every detail. Step into a home where stories linger in every corner, wrapping you in warmth from the original double-hung sash and casement windows to the intricate cornices and dreamy reclaimed French oak floors. Natural and organic textures echo the beauty of outside, blending old and new with earthy tones that seamlessly mirror the surrounding landscape.
Each element, from handcrafted finishes to thoughtfully modern touches, harmonises to create a timeless home where elegance feels effortless. The open-plan living area is anchored by a sophisticated stone kitchen, where the breakfast bar and sleek high-end appliances - including a Bosch dishwasher, Oliveri stone sink, 900mm Bosch gas cooktop, and double Ilve ovens - set the stage for culinary creativity and lively gatherings. Imagine pinot in hand, laughter over a shared platter, and conversations that flow as freely as the space itself. A sky lit butler’s pantry keeps everything effortlessly organised, making this kitchen as functional as it is beautiful. Flanking the kitchen heart, two distinct living zones offer both connection and calm. Bespoke details delight in the sumptuous living/meals from the handcrafted timber bench seat (sourced from an old bridge in Gippsland) to a gas log fire that sets a stage for fireside gatherings. Through stacker doors, the alfresco deck extends the home into the gardens, making the natural surroundings a daily pleasure.
For quiet moments, slip into the lounge - complete with a charming barn door, original stone fireplace, dual aspect windows and a sense of secluded peace. Each of the four bedrooms has been thoughtfully crafted, especially the swoon worthy master suite, a private haven overlooking an enchanting garden scape. Complete with a deluxe dressing room and a luxurious ensuite featuring a double rain shower, and soaking tub with glorious garden outlook, it promises pure indulgence. Enveloping the home, the meticulously curated gardens invite exploration, relaxation, and inspiration at every turn. From the French provincial-style edible kitchen garden bursting with passionfruit, kiwifruit, lemons, and a bounty of herbs and vegetables, to flourishing hydrangeas, camellias, apricot blossoms, fragrant magnolias, ancient maples, cloud trees and the magnificent Étienne de France tree peony, each inch is crafted with love and purpose.
Seasonal blooms bring a vibrant palette to life, while in winter, a dusting of snow has been known to transform this sanctuary into a white wonderland. A nature haven, the gardens attract birds and bees alike, with kookaburras and currawongs adding their melodies as they splash in the birdbath. A canopy of oak, tulip, and liquid amber trees invites you to revel in dappled sunshine, where north-easterly views deliver serene sunrises and the ethereal glow of the moon at night. Whether it’s a quiet picnic under the trees, stories around the fire pit, a place to potter and plant, or an elegant backdrop for entertaining, this garden is truly a sanctuary of inspiration and magic - a space lovingly crafted to nurture both soul and spirit.
Privately screened by star jasmine, a studio with polished concrete floors, clerestory windows, and its own bathroom provides versatile space for a home office, gym, or creative studio. An attached outbuilding adds further flexibility as an art studio or storage. Moments from Sassafras, Belgrave, Olinda, and Upper Ferntree Gully conveniences, you can also follow your nose to the neighbourhood’s favourite spot - the renowned Proserpina Bakery just footsteps away.
At a Glance:
• 4-bedroom, 3-bathroom classic 1945 mid-century home on a landscaped, flat half-acre block (approx. 1806m2).
• Multiple living zones.
• Luxurious master suite with ensuite, powder room and dressing room with custom storage.
• Detached studio with bathroom, art studio/storage & tool shed.
• Original stone verandah, fire pit zone and various alfresco decks.
• Ducted heating, open fire, gas log fire plus traditional wood box and split system in studio.
• Double garage plus garden/potting shed.
• 2 x rainwater tanks.
Disclaimer: All information provided has been obtained from sources we believe to be accurate, however we accept no liability for any errors or omissions (including but not limited to a property's land size, floor plans and size, building age and condition) Interested parties should make their own enquiries and obtain their own legal advice
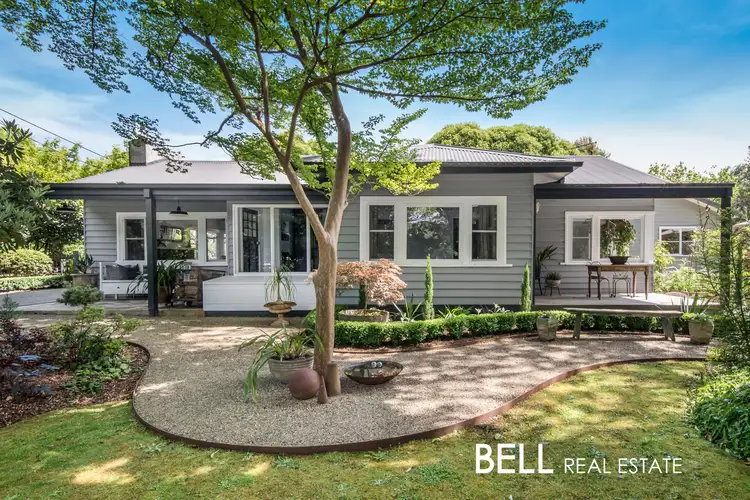
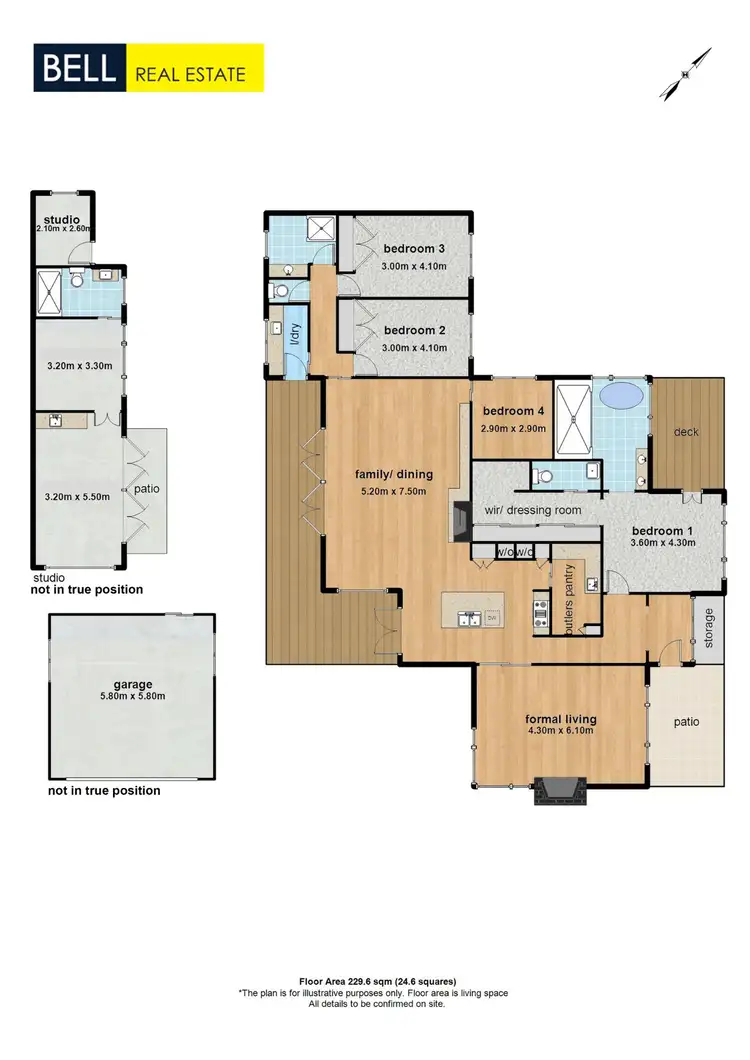
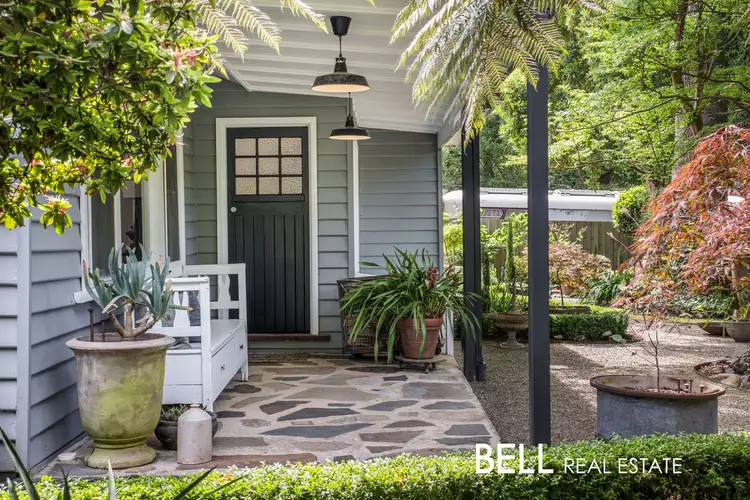
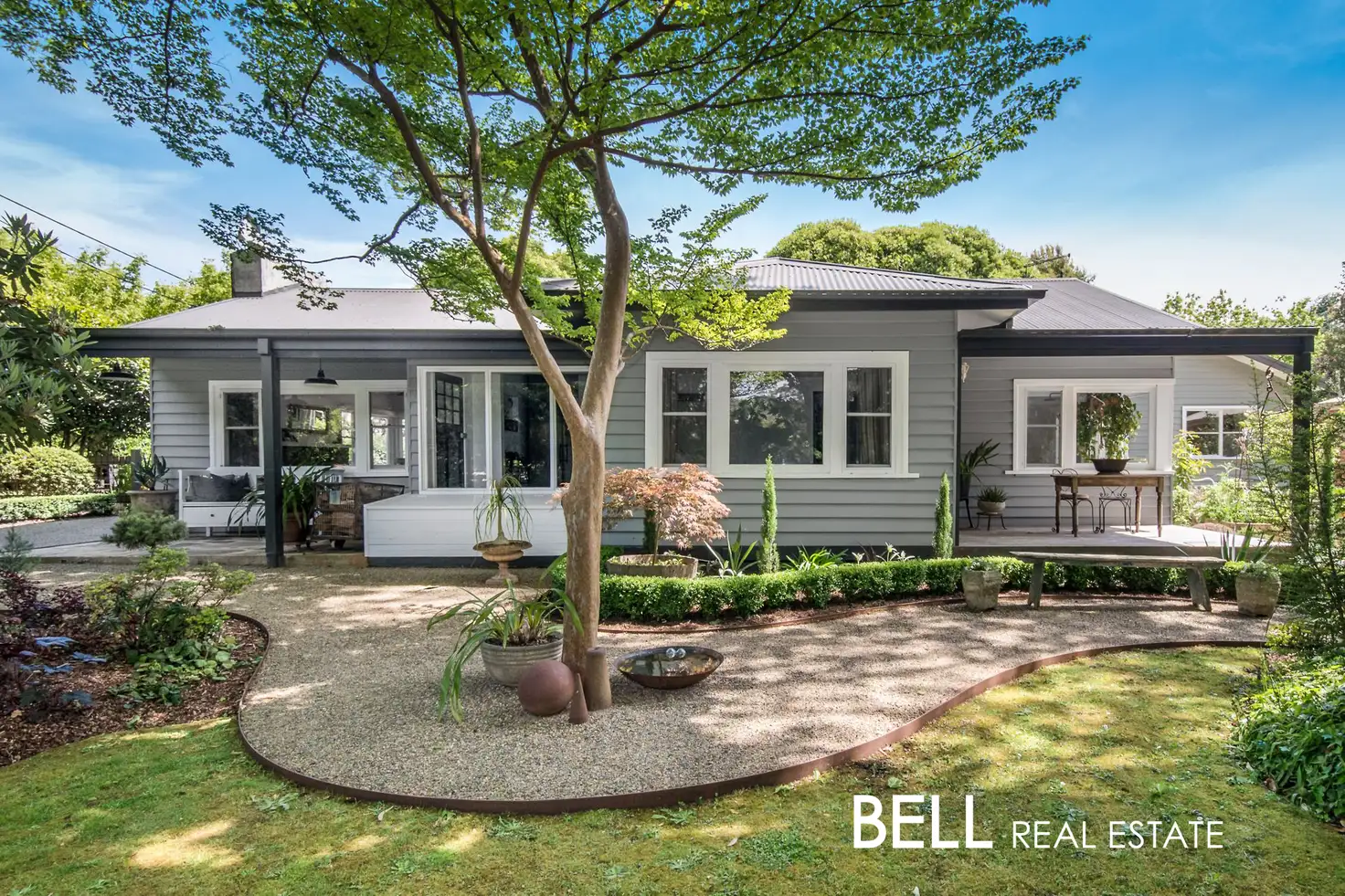


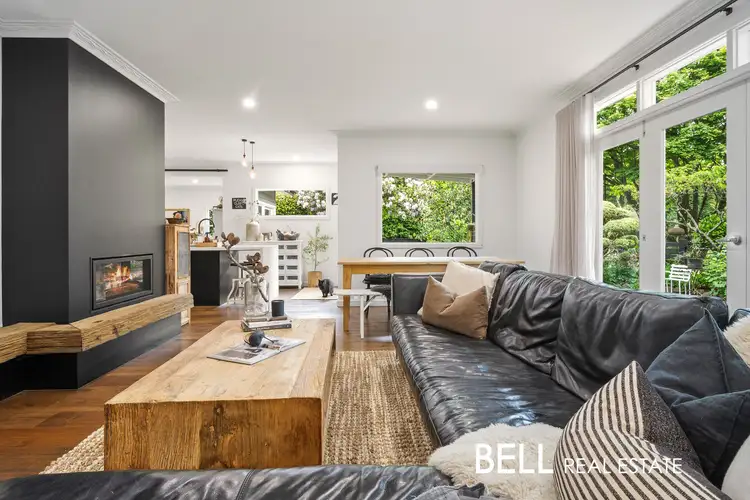
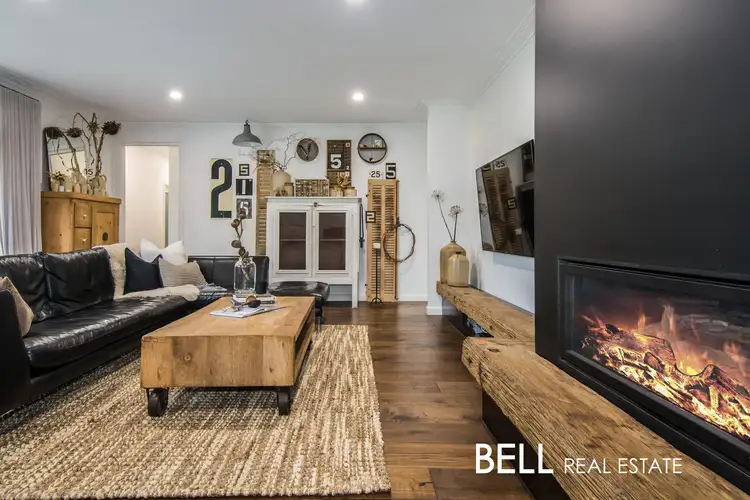
 View more
View more View more
View more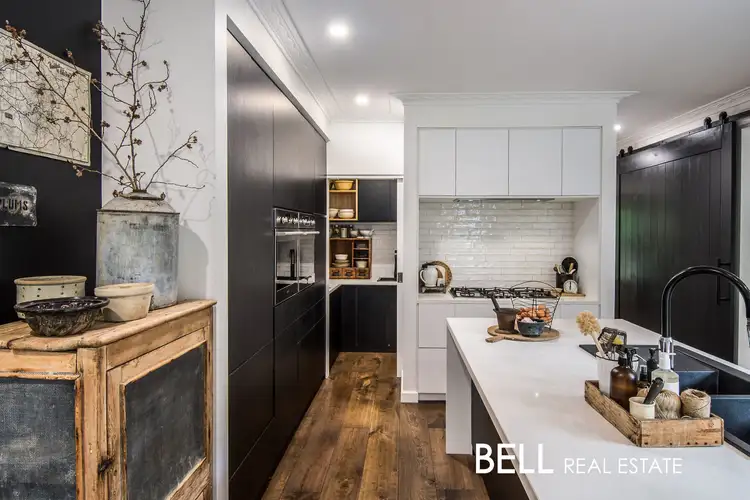 View more
View more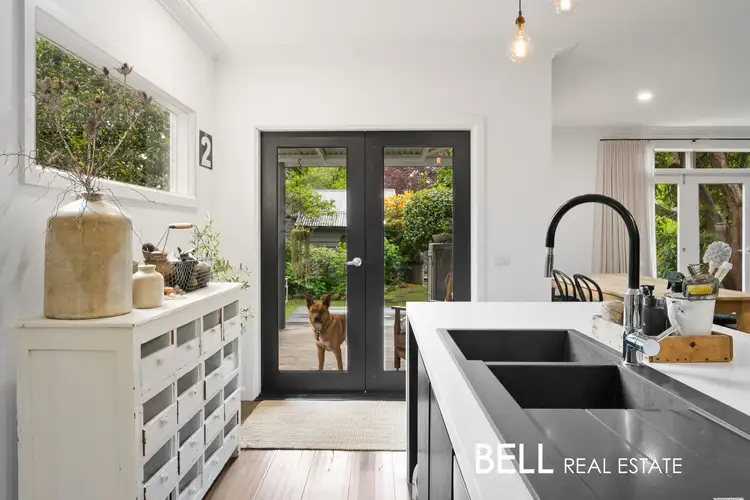 View more
View more
