Nestled on one of the best streets in Mount Hawthorn, this beautifully designed four-bedroom, two-bathroom (3 toilets) home offers a versatile and spacious floor plan, ideal for young professionals, growing families, and downsizers alike. Set on a generous 498sqm lot, the home was built in 1998 and thoughtfully crafted to accommodate the evolving needs of a modern household.
The oversized master suite is a standout feature, complete with walk-in robe, a private ensuite with floor-to-ceiling tiling, and direct access to the front lush outdoor entertaining area surrounded by cherry blossoms and citrus trees. Thoughtfully designed for family living, the remaining three bedrooms are positioned at the rear of the home, creating a perfect separation between adult and kids' zones. A built-in study is ideally placed, offering a quiet space for working from home or children's study needs.
Multiple living areas ensure ample space for relaxation and entertaining, including a formal dining area and a sunlit open-plan living space with sliding doors leading out to the various outdoor zones. The well-appointed kitchen boasts quality appliances, abundant bench space, and ample storage, catering effortlessly to home cooks and entertainers alike.
The home's outdoor areas are designed to make the most of Perth's enviable climate, with a secure grassed front yard accessible directly from the master suite, and multiple alfresco zones ensuring plenty of space for hosting family and friends. Lush, fully reticulated landscaping, including a leafy hedge-lined front fence, adds privacy and charm.
Additional features include:
- High ceilings enhancing the sense of space and light
- Two well-appointed bathrooms, including an ensuite in the master plus a powder room
- Ducted reverse-cycle air conditioning and ceiling fans for year-round comfort
- Security alarm system for peace of mind
- Rear shed for additional storage
- Double carport for secure off-street parking
- Solar panels
Perfectly positioned within walking distance to parks, shops, restaurants, cafes, schools and public transport this home is also within the sought-after catchment zones for Mount Hawthorn Primary School and Bob Hawke College.
This is a rare opportunity to secure a stylish and functional home in a premier location. Don't miss out, call Annie today on 0418 795 654.
FEATURES:
- 498sqm-ideally located on one of the best streets in Mount Hawthorn
- Built 1998
- Well designed with a very flexible floorplan providing space for the house to grow with the needs of a family
- Oversized master suite with WIR and ensuite with doors leading directly out to the front outdoor entertaining
- Well positioned, walking distance to parks, shops, restaurants and cafes
- 4 generous sized bedrooms
- 2 bath (3 toilets) including ensuite-tiled floor to the ceiling
- 2 generous sized living areas with a formal dining
- Oversized bedrooms with BIR's
- High ceilings
- Built in study ideally located and perfect for work from home days or home study for the kids
- Shed storage to rear
- Sun washed outdoor entertaining with access from sliding glass doors
- Multiple outdoor entertaining zones, ensuing plenty of space while entertaining
- A secure grass front yard with direct access from the master
- Security alarm system
- Solar panels
- Well-appointed kitchen with quality appliances and an abundance of bench space and storage
- Ceiling fans
- Light and bright-well placed windows in all directions
- Double carport
- Ducted reverse cycle air conditioning
- Fully reticulated off mains to the front yard
- Wonderful neighbourhood
- Within catchment zone for Mt Hawthorn Primary School and Bob Hawke College
PROPERTY PARTICULARS
Shire Rates: $3,356.59 pa
Water Rates: $1,980.35 pa
City of Vincent

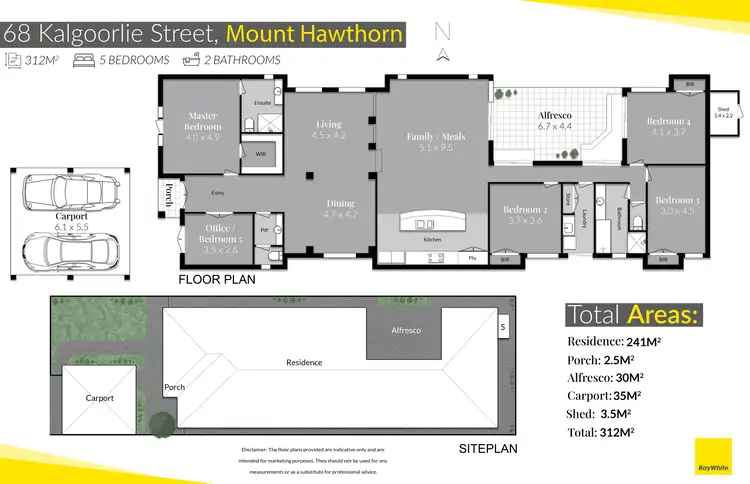

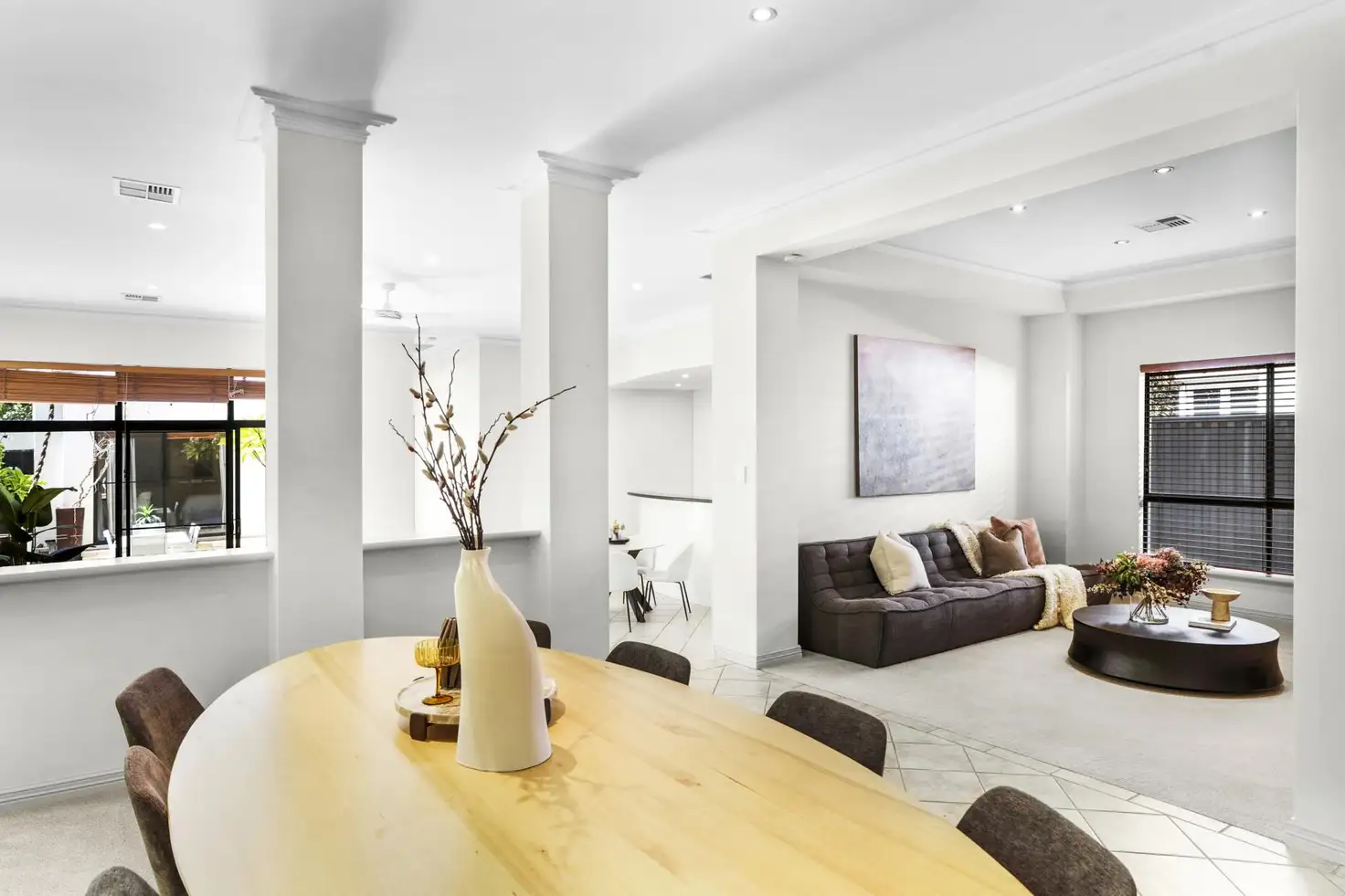


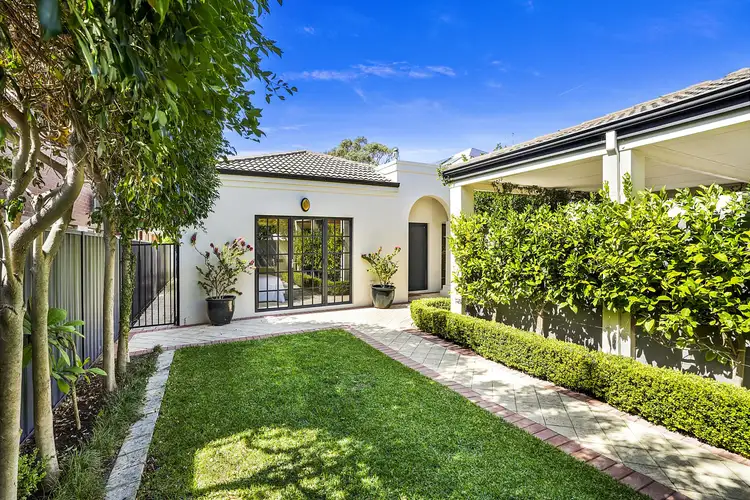
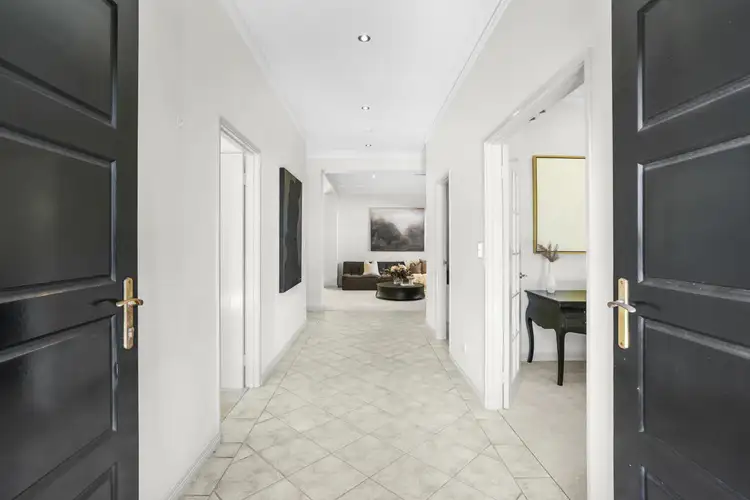
 View more
View more View more
View more View more
View more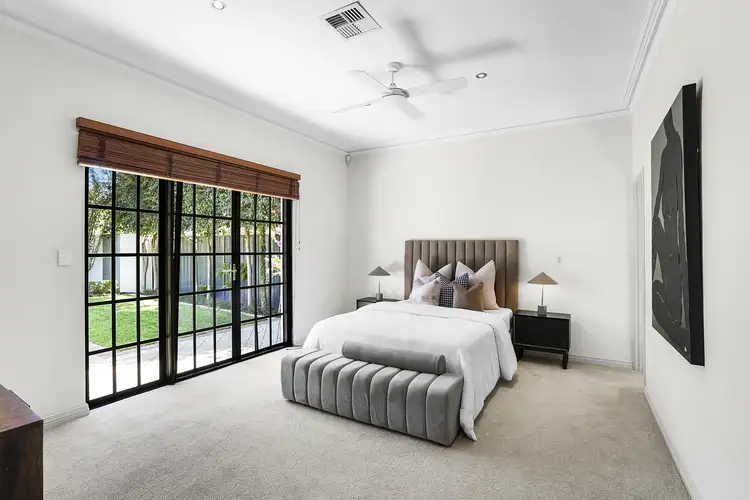 View more
View more
