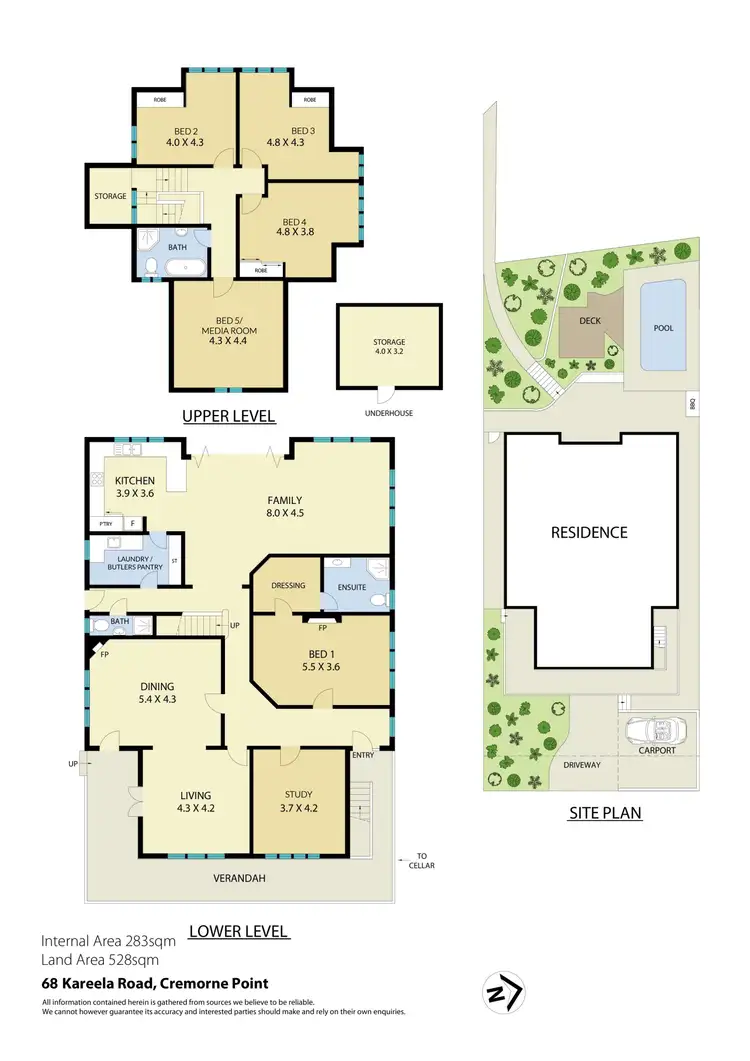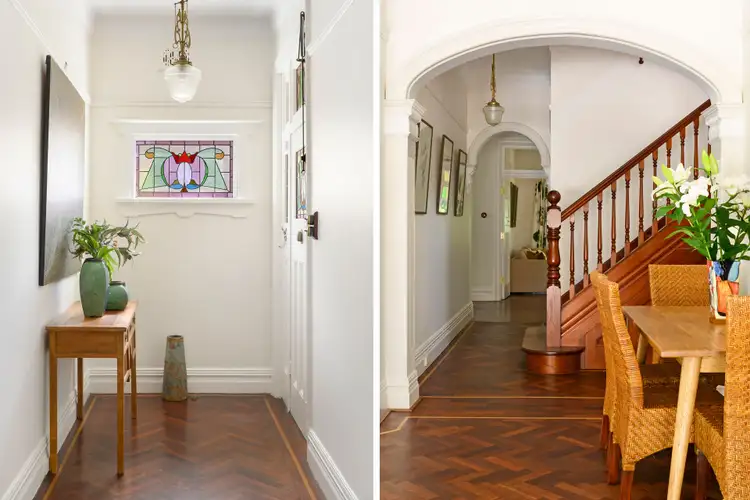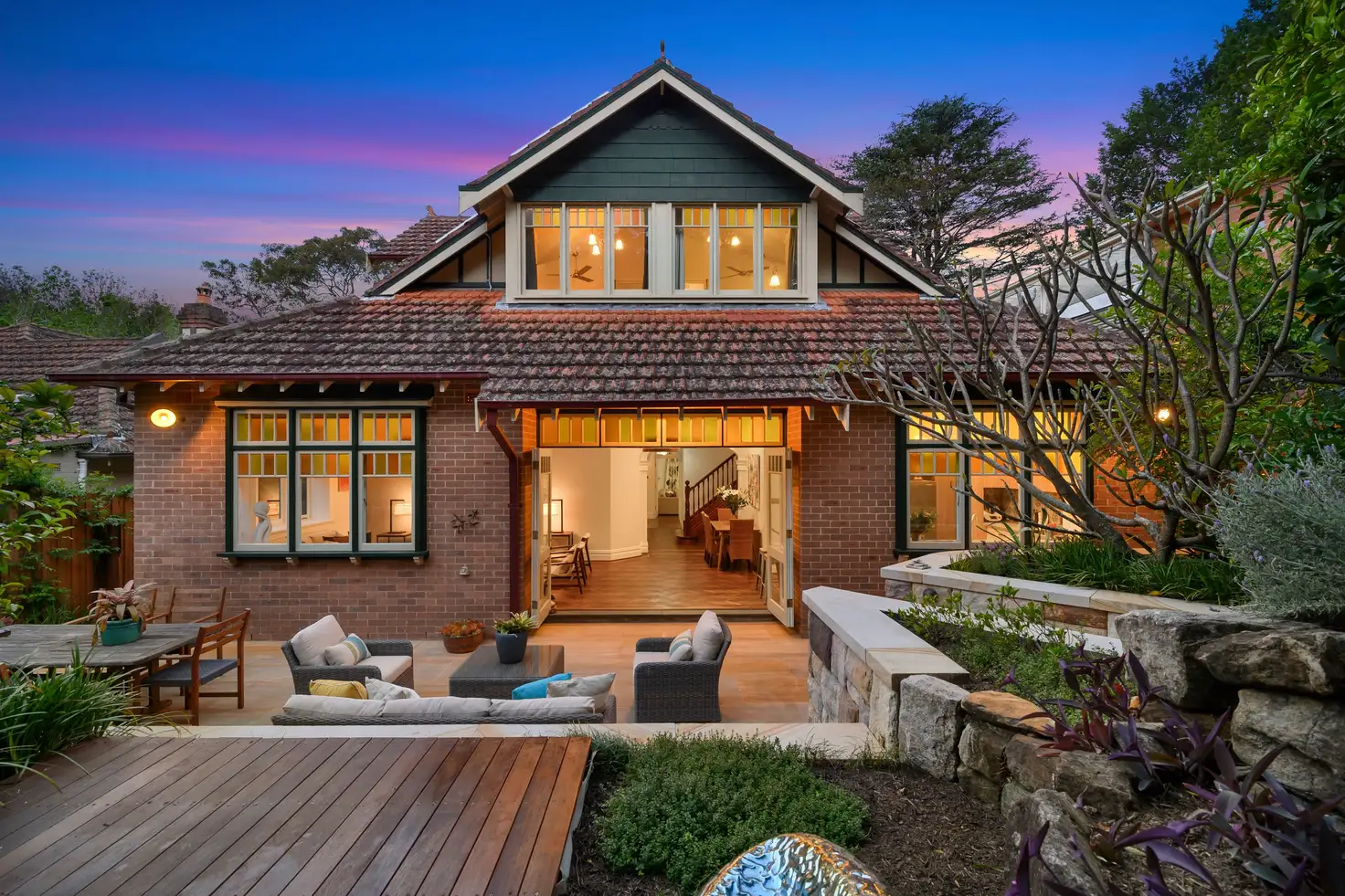Remaining true to its Federation grandeur, 'Rushton' has been sympathetically updated and extended to create a peaceful family hideaway in exclusive Cremorne Point. Privately secluded yet accessible from both the cul-de-sac end of Kareela Road and from Iredale Avenue, this is an exciting opportunity for families of all stages to secure a heart-warming character home in an enviable location.
Showcasing an authentic extension achieving a sought-after open-plan concept, the family room mirrors the bay windows, stained glass and glorious ceiling roses from the grand formal rooms. Providing a variety of living areas, in addition to the formal lounge, formal dining, family room and breakfasting area there is a practical upper-level teenage retreat. Stylishly modernised with the utmost respect to the original architecture, the kitchen features premium engineered stone benchtops, shaker style joinery, an encaustic tile splashback, Miele appliances and an adjoining combined butler's pantry and laundry. Suited to the entertainer, a family-sized swim spa adds a resort-like ambience to the sandstone courtyard with its tropical landscaping.
An idyllic setting immersed in greenery, relax to the delightful soundtrack of local bird life. Both wonderfully serene and enviably convenient, stroll down to Old Cremorne Wharf in around five minutes and travel into the city centre by car in less than 10 minutes.
- Elegant formal lounge and dining room separated by a grand archway
- Nostalgic wraparound front veranda adorned with intricate timber fretwork
- Renovated kitchen with encaustic tile splashback and Caesarstone benchtops
- Miele oven, cooktop and dishwasher plus relaxed breakfast bar seating
- Open-plan breakfasting area and family room opening to the sandstone paved backyard
- Master bedroom with marble fireplace, walk-in robe and spacious ensuite
- Three upstairs bedrooms all featuring built-ins, a leafy outlook and ceiling fans
- Upper-level TV room or teen retreat, downstairs home office or 5th bedroom
- Striking clawfoot bathtub and pedestal vanity in the upstairs bathroom
- Tessellated tiling in the 3rd bathroom, combined laundry and butler's pantry
- Parquetry timber flooring laid in a herringbone pattern, carpet upstairs
- High ceilings celebrated by the restoration of ceiling roses and classic pendants
- Wainscotting on the staircase concealing the entry to vast roofline storage
- Stained glass bay windows throughout, leadlight details on front door
- Solar panels, gas bayonet, ducted heating, under-stair storage, garden lighting
- Carport off Kareela Rd and a car space on Iredale Ave, shared driveway
- Cellaring, workshop and endless storage within the sandstone foundations
- 500m to Old Cremorne Wharf via neighbouring Cremorne Point Walk
- Close to waterfront parkland, 750m to SCECGS Redlands Junior Campus
- 450m to local Spofforth Street shops and cafes, footsteps to city bus transport
* All information contained herein is gathered from sources we consider to be reliable, however we cannot guarantee or give any warranty to the information provided.
Our recommended loan broker:https://www.loanmarket.com.au/matt-clayton
For more information or to arrange an inspection, please contact Ross Nesdale on 0452 030 872 or Bernard Ryan 0408 408 509.








 View more
View more View more
View more View more
View more View more
View more
