“PICTURE PERFECT AND READY TO ENJOY”
Located on approx. 587sqm in a central Beechworth location close to schools, Beechworth Hospital and only a short flat walk or drive to the local shops; this picture perfect three bedroom, two-bathroom home was built in 2004 to the high standards which it still retains today.
Each of the generously proportioned Queen-sized bedrooms features built-in-robes, carpets, reverse cycle air-conditioning and a large tiled ensuite complete with granite bench tops, shower, bath and toilet. The second bedroom is also carpeted and includes a built-in-robe. The third bedroom offers a walk-in-robe and ensuite, granite bench tops, shower, vanity and toilet which can also be accessed from the central hallway.
This stunning low maintenance home features a central hallway lined with Queensland Red gum hardwood floors leading through to the light filled open-plan kitchen, meals and living areas. The spacious kitchen features stunning black granite bench tops; 2Pak finish to cupboards; 900mm, 5 burner gas cook top; electric oven; dual drawer dishwasher; soft-close drawers; breakfast bar and a walk-in pantry with an adjacent meals / dining area which comfortably accommodates a 6-8 seat dining table. The carpeted lounge room is well proportioned with generous shelving either side of the built-in fire place and sliding doors to the rear undercover entertaining deck and low maintenance gardens. There is also a centrally located tiled laundry with good storage and separate access.
Outside this home features immaculately maintained and manicured gardens, blinds, merbau decking, and paved walkways. The four car, double fronted garage includes remote controlled roller doors, power and sits on a concrete slab. The side driveway is sealed and there is an electric gate at the front. The property is fully fenced and there is also a 2000 litre water tank. The hot water service is electric.
Be quick with this one! With so much to offer this home is sure to attract plenty of interest.
For more information or to arrange an inspection contact Jamie Horne on 0438 280 867

Air Conditioning

Built-in Robes

Ensuites: 1

Living Areas: 1

Toilets: 2
Car Parking - Surface, Carpeted, Close to Schools, Close to Shops, Close to Transport, Heating
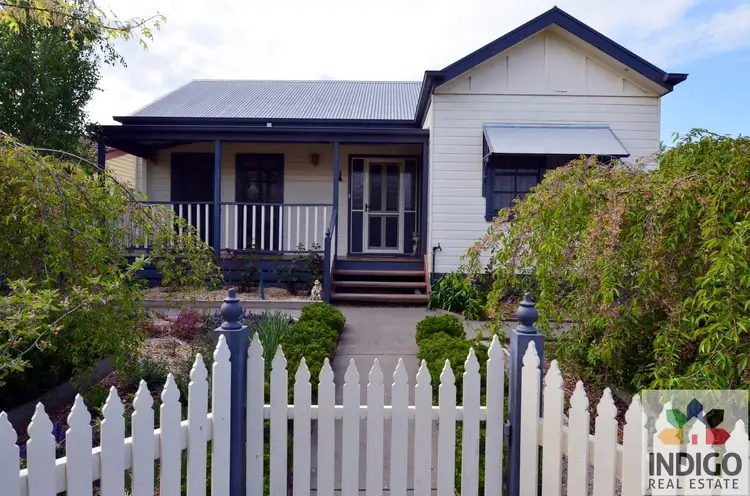


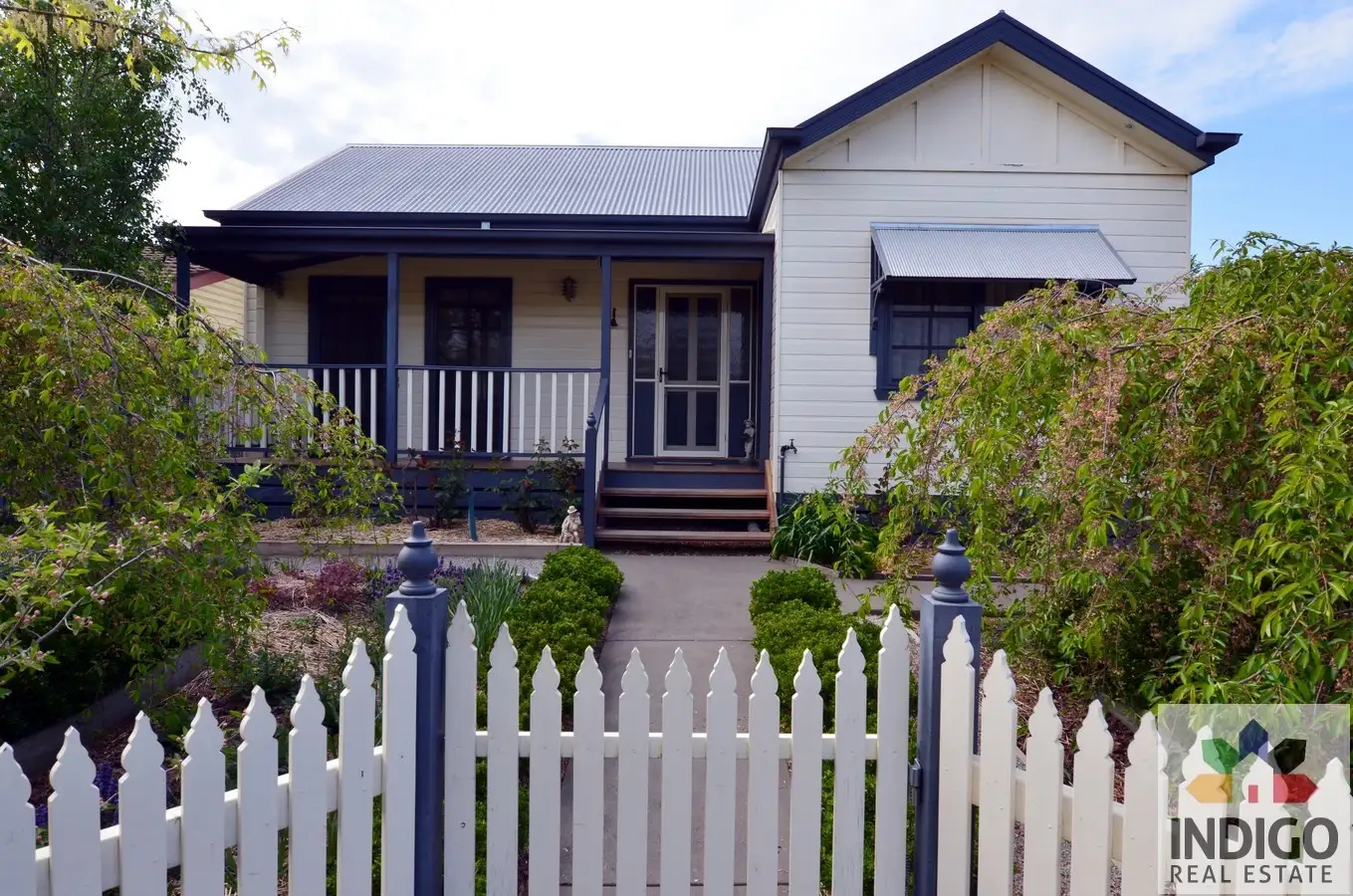



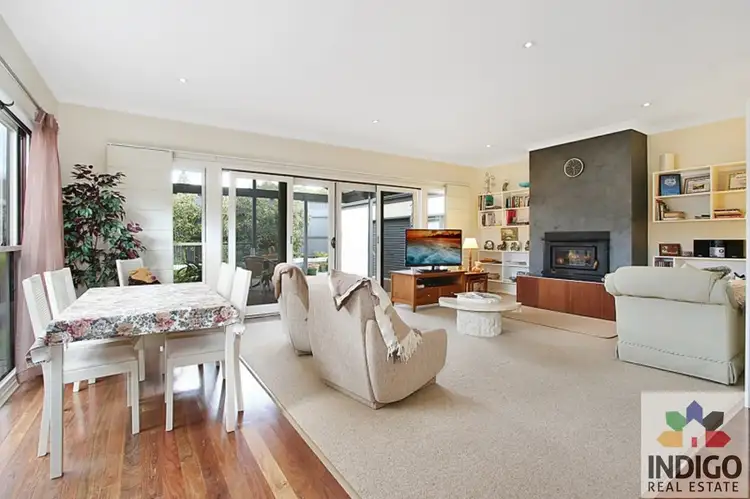
 View more
View more View more
View more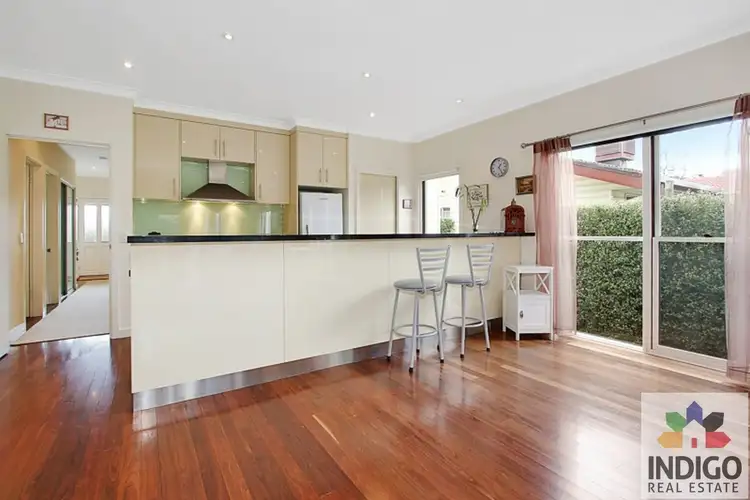 View more
View more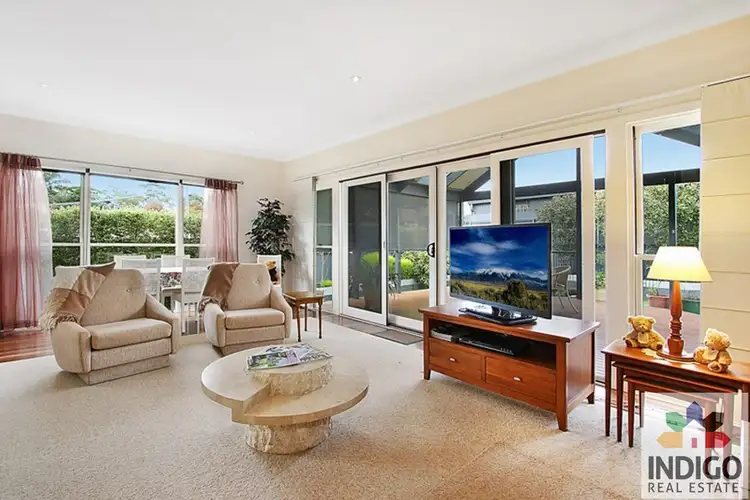 View more
View more
