A step back in time, Chelsea is an elegant, classical, federation home with unique, appealing street front facade, set on a large block in the heart of Hamilton.
This magnificent family home has 4 double bedrooms and one smaller bedroom/study. The main bedroom is luxuriously spacious with a large, coloured glass bay window that creates a light filled sitting area and features a fireplace with decorative cedar over-mantle.
A separate, formal lounge room features an ornate, pressed metal ceiling, grand fireplace, picture rails and dado boards.
The classical hallway with pressed metal ceilings and Georgian arch leads north to the sunroom and kitchen with garden views.
A simple, federation bathroom has shower, bath and large storage cupboards, with separate toilet located off the laundry.
The large, solid oregon timber kitchen with gas stove has plenty of storage, and opens onto a spacious light filled, dining/sunroom, offering both casual or formal dining.
Open up the French doors from the sunroom and step out into a beautiful, north facing back yard with level lawns, charming cottage gardens, magnificent well established jacaranda and frangipani trees, and a wisteria covered gazebo, the perfect backyard for children or family leisure.
Located towards the rear of the house is a large laundry area with plenty of storage room and easy access to the garden. There is also an extra outside toilet and small storage shed.
Set back on the property, snuggled amongst the trees, sits a very large garage with raked ceilings converted into an impressive large studio area.
Original features of this impressive property include:
high ceilings with ornate pressed metal and plasterwork
coloured glass, etched glass and bay windows
4 original, ornate working fireplaces, one including an exquisite, carved, cedar over mantle,
Georgian curved, hall arch
decorative timber features on wrap around front verandah,
dado rails
polished floor boards.
period tiled front path,
steep pitched roof and tall chimneys
gas heating,
solar panels,
bore water.
off street parking
Land size: 727sqm approx
Convenient location close to Beaumont St, with shops, restaurants, cafes, public transport, parkland, Primary schools, The Hunter School of the Performing Arts and Francis Xavier College.
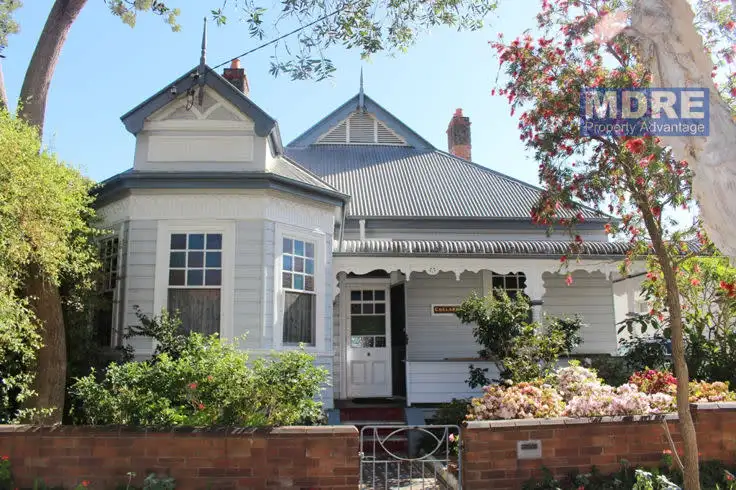
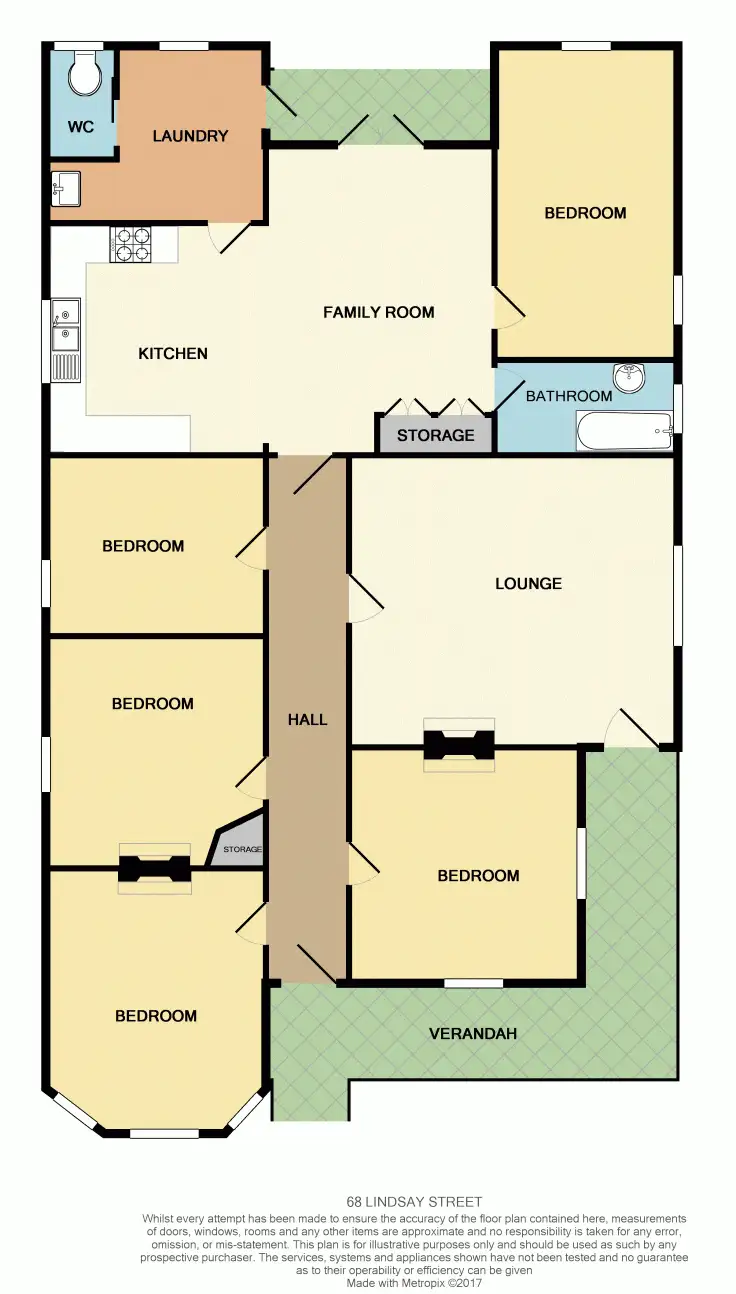
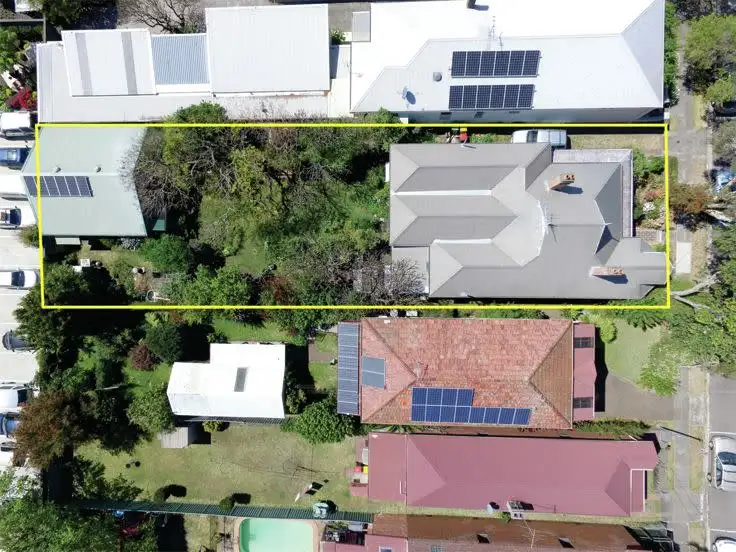
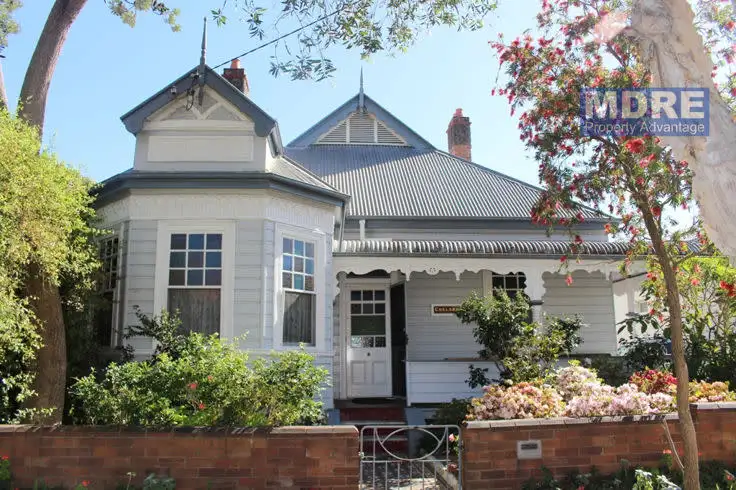


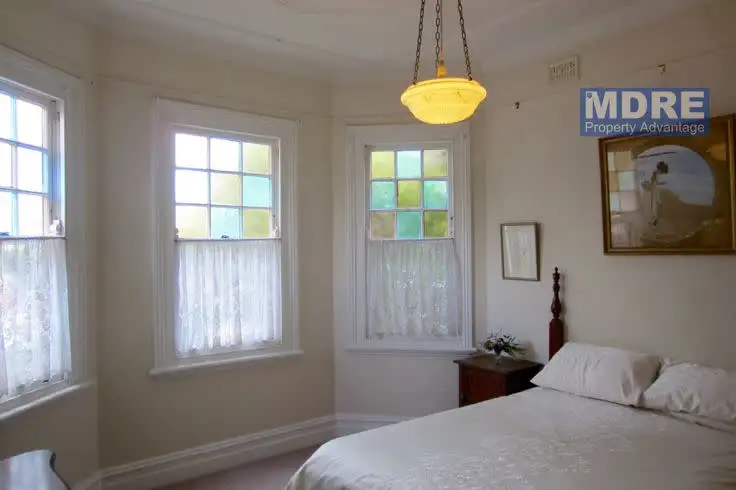

 View more
View more View more
View more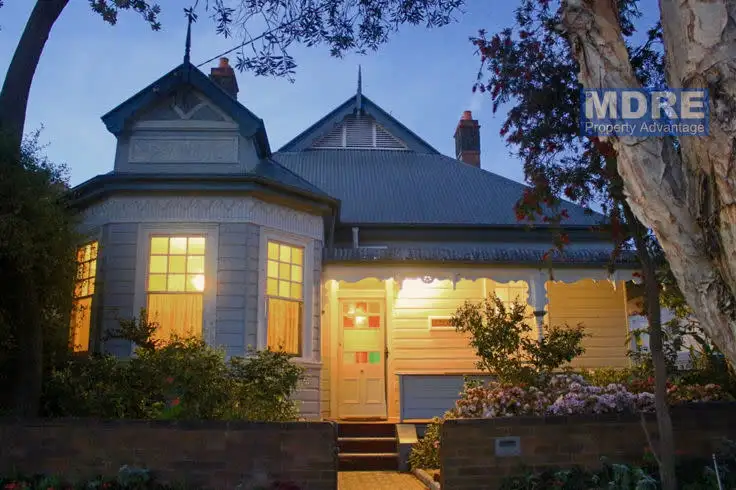 View more
View more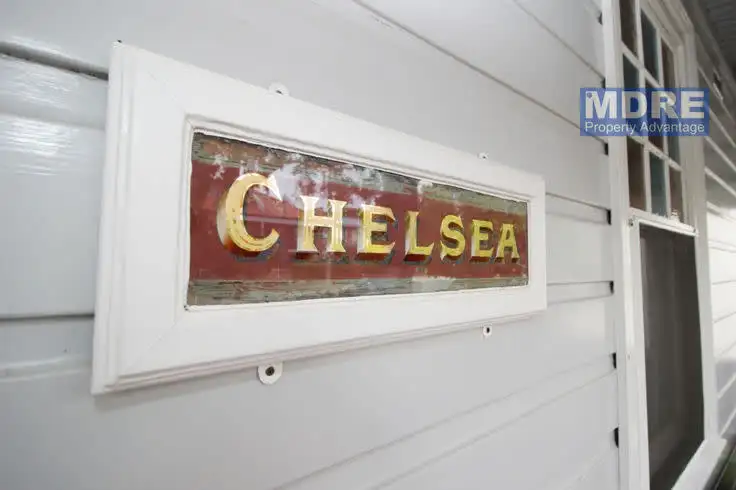 View more
View more
