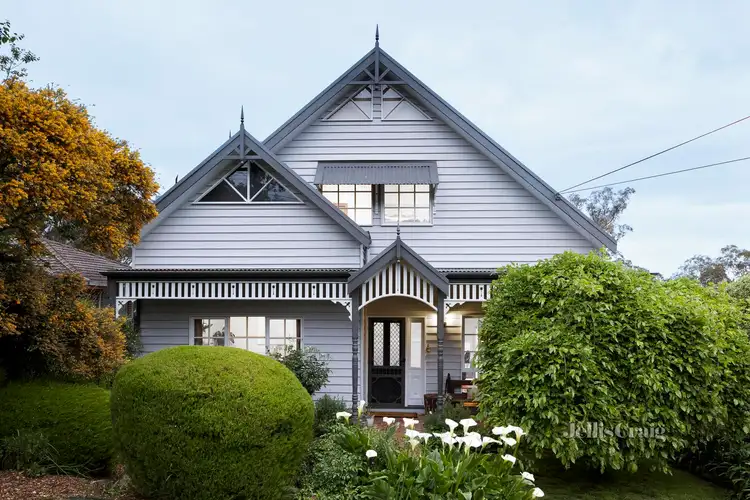Jellis Craig
EXPRESSIONS OF INTEREST CLOSING WEDNESDAY 30TH NOVEMBER AT 5PM (UNLESS SOLD PRIOR)
SOLD by Jellis Craig. Set behind an irresistible storybook façade, this memorable home is destined to have widespread appeal. The thoughtful layout delivers a spacious north-facing lounge room with an open fire and pretty garden outlook, merging with an open plan family room, dining zone and a stunning kitchen boasting a stone breakfast bar, quality appliances including a 900mm AirFry oven, 5-burner gas cooktop and endless storage.
On this level, three generously proportioned robed bedrooms are found, serviced by an ultra-modern bathroom featuring a deep bathtub, oversized rain shower and a dual stone-topped vanity. The entire upper floor has been dedicated to parents, boasting a large retreat with a raised ceiling and storage cupboards, a home office with built-in desks and a north-facing master bedroom with dual robes and a spa ensuite.
Stacker doors open from the family/dining room to a semi-covered deck with peaceful views that span across the treetops and sprawling backyard - ideal for summer dining or enjoying the company of family and friends. Downstairs, a full-size laundry, workshop and double auto garage offer plenty of storage space; with property highlights including quality timber floors, ducted heating/vacuuming, split system air conditioning, laundry chute, attic storage areas, water tank, firepit zone, cubbyhouse, 6KW solar, veggie garden, woodshed and storage shed.
The location is superb, with a shortcut through Cooinda Reserve to Eltham East Primary School, and walking distance to the vibrant hub of Eltham Village boasting specialty shops, popular cafes and a railway station, zoned for Eltham High School and surrounded by a variety of local parks, walking trails and recreational facilities.








 View more
View more View more
View more View more
View more View more
View more
