Tucked away in one of Dromana's most desirable and peaceful pockets, 68 Lombardy Avenue offers the perfect blend of family-friendly living and exciting future potential. This charming three-bedroom, one-bathroom home delivers an enviable coastal lifestyle, with Dromana Foreshore and the bustling shopping village just minutes away, and the local Boundary Road precinct of cafés, shops, and mountain bike trails just a leisurely stroll from your front door.
From the moment you enter, the home welcomes with light-filled, neat interiors, warm floating floorboards throughout, and a thoughtfully renovated bathroom featuring a soaking tub that invites relaxation. Each of the bedrooms includes built-in robes, and comfort is ensured year-round with split system air conditioning.
The generous rear bungalow, complete with its own air conditioning and bathroom, is a standout bonus - ideal as a private guest suite, a dedicated home office, or a retreat for growing teens.
The property also hints at something more - with the potential for stunning bay views should you choose to explore a second-storey addition (STCA), presenting an exciting opportunity for lifestyle enhancement or future capital growth.
68 Lombardy Avenue is more than a home - it's a gateway to the laid-back Peninsula way of life, perfectly positioned for families, holidaymakers, and investors alike. A property not to be missed.
Property Features Include:
- Lovely three bedroom, one bathroom home.
- Beautiful bay views from a potential second storey STCA.
- Zoned kitchen, living and dining.
- Kitchen complete with gas cooking, dishwasher, and whirlpool range hood.
- Stylishly renovated bathroom complete with soaking tub.
- Split system air conditioning.
- Floating floorboards.
- Large, fully fenced rear yard with lovely views towards Arthurs Seat.
- Garage with drive through access.
- Separate bungalow/ fourth bedroom with split system cooling and bathroom.
- Additional studio space ideal for use as an office, creative workspace, or storage.
- Close to Dromana High School & Primary School.
- Walk to Boundary Road Shopping, Cafes and off lead dog park and mountain bike track.
*All distances and measurements are approximate only.

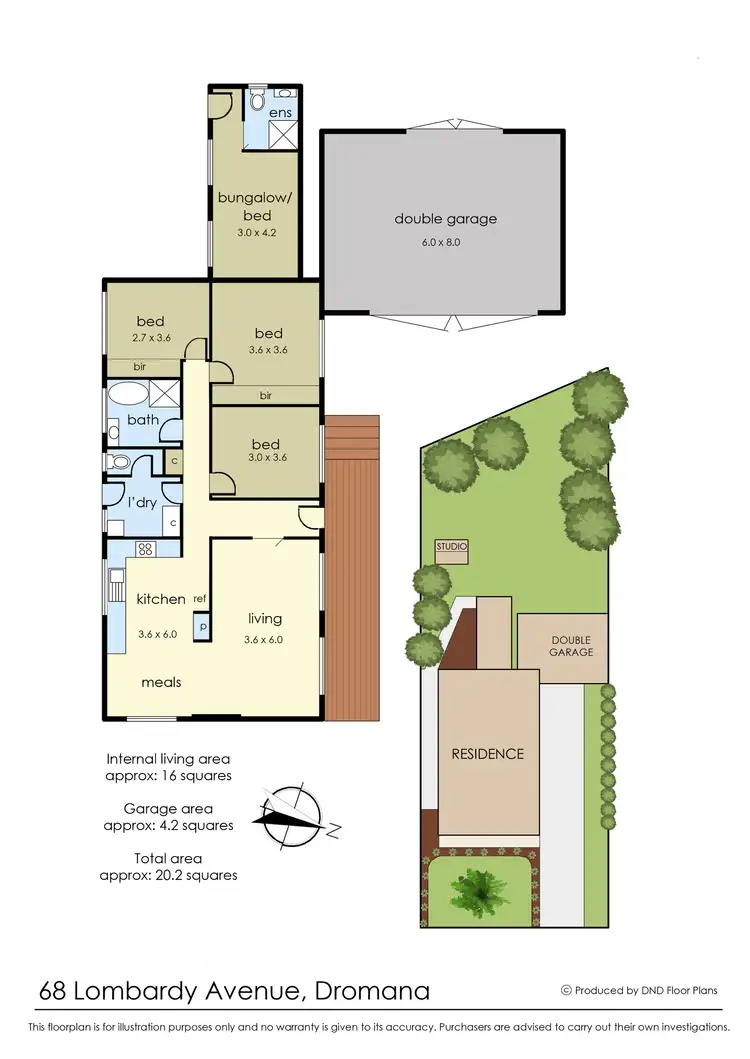
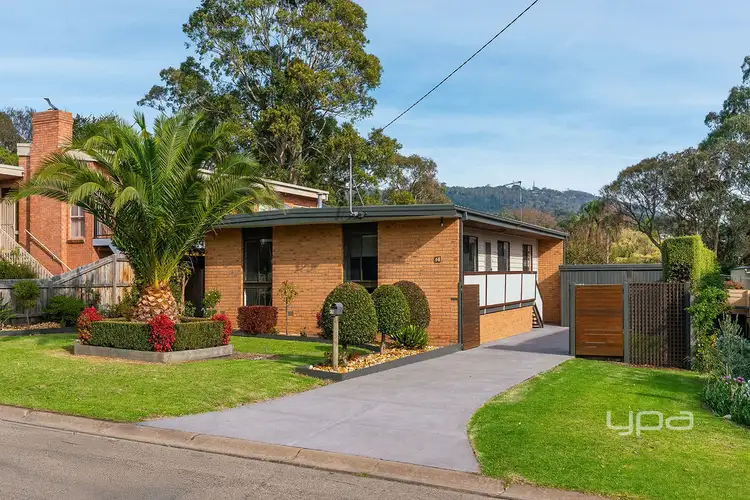
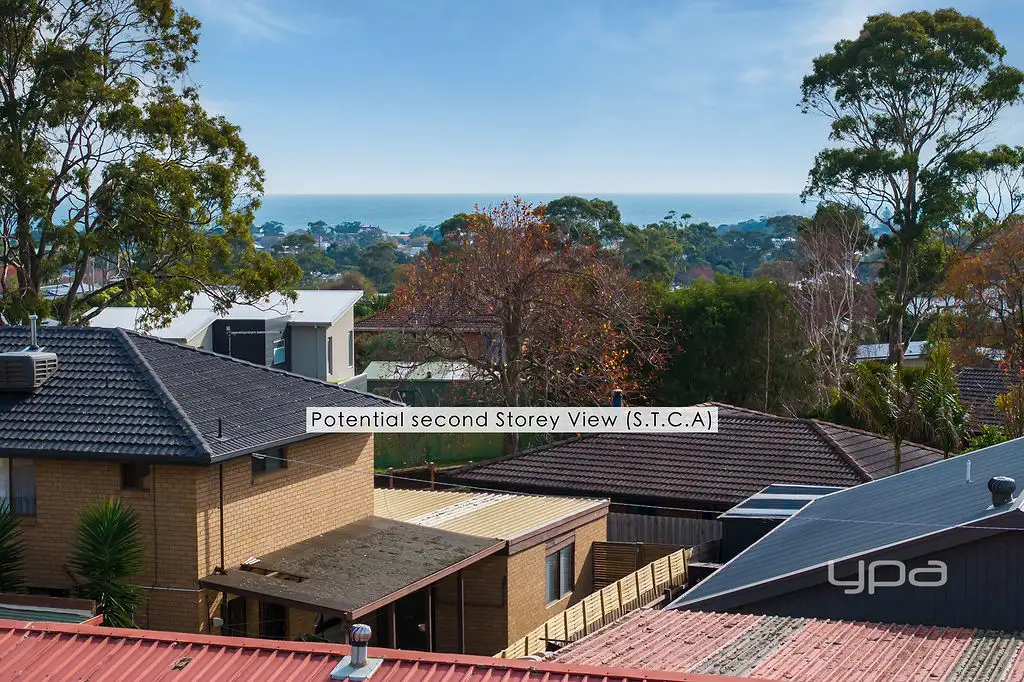


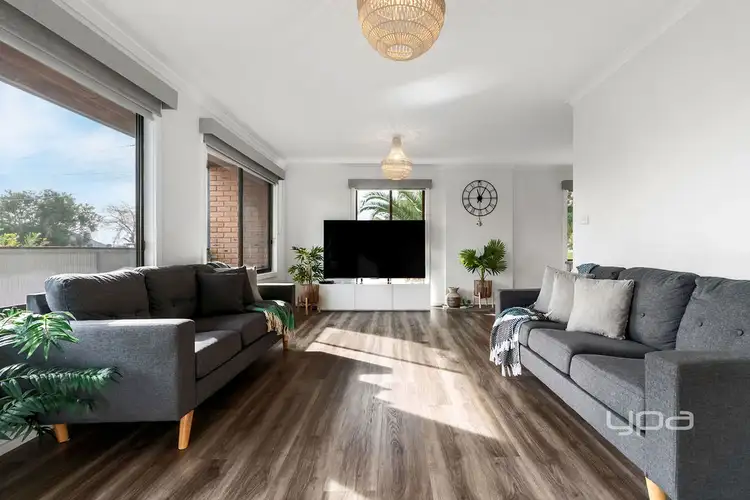
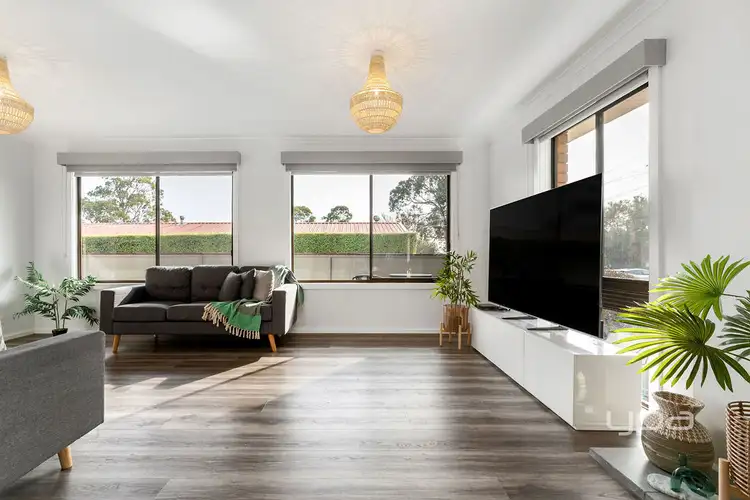
 View more
View more View more
View more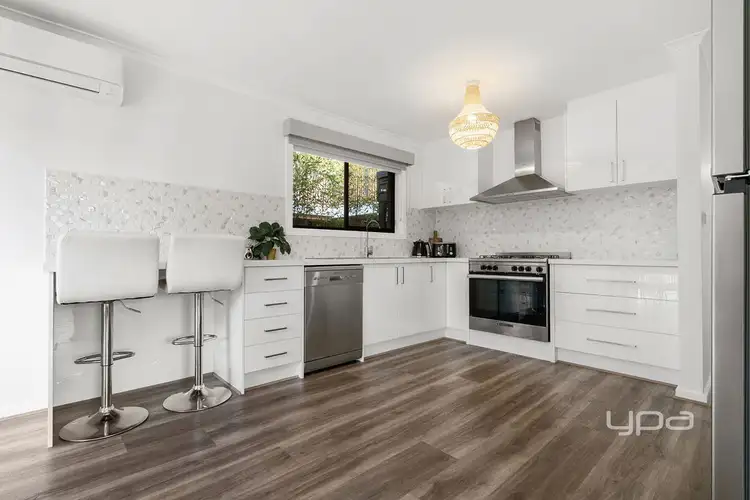 View more
View more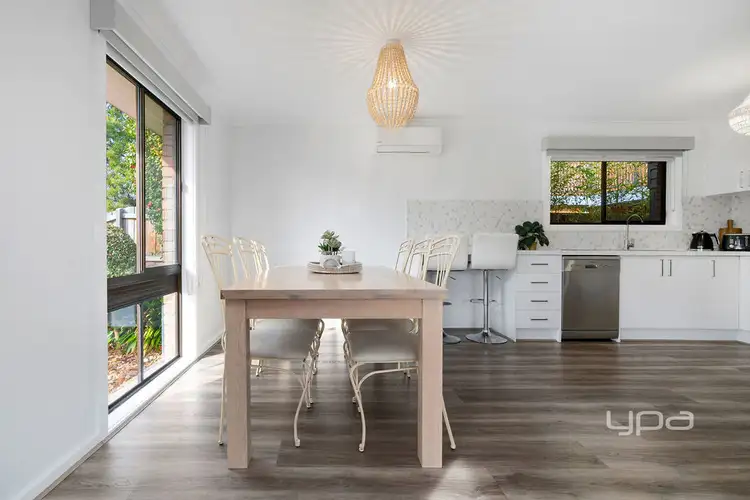 View more
View more
