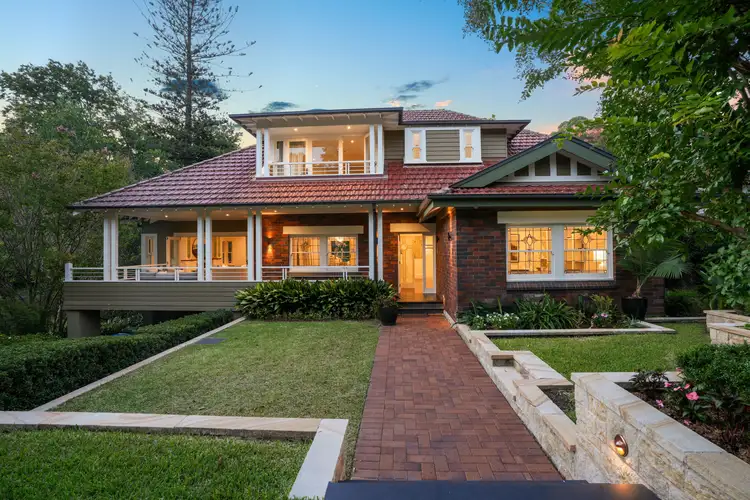Celebrated for both its 1920s grandeur and perfect northerly aspect, this impressive North Shore home commands attention upon its manicured 860sqm landholding within a convenient yet peaceful family friendly enclave.
Outlined by nostalgic verandas, a series of French doors and bi-fold doors open out to the designer gardens. Welcoming guests into the traditional foyer, sophisticated newly refinished dark timber floorboards unite the entry level. Gas fireplaces warm both the formal rooms, bespoke joinery creates a mantle around the lounge room fireplace whilst adding stylish additional storage. Cavity doors seamlessly provide separation of living areas, the relaxed meals area and family room bookend the chef's kitchen. Adjoining a butlers' pantry, the kitchen layout showcases breakfast bar seating, integrated European appliances and a clear line of sight to the backyard and swimming pool.
Offering growing families the luxury of space, four generous bedrooms grace the top floor including the spectacular master suite with balcony, marble ensuite and oversized walk-in robe. Downstairs, a guest room rests on the lower level alongside its own bathroom and the poolside rumpus room. Adaptable to all stages of family life, a separate multi-station home office is equipped with two built-in desks and endless designer storage, another study station is openly integrated within the family room. To be sold with a long list of extras, items of special appeal include a lockable wine cellar, mud room, reverse-cycle air-conditioning, driveway parking and internal access from the lock-up carport.
The ultimate upgrade opportunity, become established within a community minded pocket close to bus transport, Roseville Public School, Roseville College, train station and the Chatswood shopping precinct.
• Lofty proportions highlighted by cohesive design
• Elegant formal rooms, timeless custom joinery
• Formal lounge opens to two nostalgic verandas
• Casual meals set alongside the breakfast bar
• Stone topped shaker style kitchen cabinetry
• Two Miele ovens plus a handy warming drawer
• Bosch induction cooking and Asko dishwasher
• Integrated double door Liebherr refrigerator
• Dual aspect family room with serene leafy outlook
• Family sized separate study and open study station
• Laundry mirroring the quality of the kitchen joinery
• Four marble bathrooms, all featuring luxe fittings
• Separate bath, double shower in master ensuite
• Carpeted top floor, strategic windows and skylight
• Built-in robes and ceiling fans in all bedrooms
• Ducted, zoned air conditioning throughout
• Hidden wet bar in the entertainer's rumpus room
• Heated swimming pool, gas and solar, amid a garden wonderland
• Poolside patio stepping onto child friendly lawns
• Wine cellar and mudroom with walls of storage
• Traditional pendant lights, classic reeded windows
• Video intercom, indoor/outdoor surround sound
• Long driveway leading down to secure carport
• Zoned for Roseville Public and Killara High Schools
• 280m to school, city and North Shore bus services
• 550m to Roseville Public, 850m to Roseville College
• 850m to Roseville station, cafes and shopping hub
• Handy to Ravenswood and Pymble Ladies College
* All information contained herein is gathered from sources we consider to be reliable, however we cannot guarantee or give any warranty to the information provided. Looking for a home loan? Contact Loan Market's Matt Clayton, our preferred broker. He doesn't work for the banks, he works for you. Call him on 0414 877 333 or visit https://broker.loanmarket.com.au/lower-north-shore/
For more information or to arrange an inspection, contact John McManus 0424 231 131.








 View more
View more View more
View more View more
View more View more
View more
