Another Listing Brought To You By Ash Raj Baidya | Laing+Simmons
Ash Raj Baidya from Laing+Simmons | Presents 68 Macdonald Road Bardia NSW 2565
Luxury Living on 707m² – Grand Family Residence with a Granny Flat
Welcome to 68 Macdonald Road, Bardia, a striking architectural masterpiece offering uncompromising luxury, exceptional space and premium inclusions throughout. Set on an expansive 707m² block, this spectacular 5-bedroom residence with a separately accessed 1-bedroom granny flat delivers the ultimate lifestyle for growing families, entertainers or those seeking additional rental income.
From the moment you enter, you're greeted by a breathtaking void and soaring high ceilings that set the tone for the grandeur ahead. Thoughtfully designed with multiple living areas, this home provides unparalleled comfort, flexibility and natural light thanks to its large feature windows.
The heart of the home is the stunning gourmet kitchen, showcasing premium appliances, a sleek glass backsplash, extensive storage and a luxurious butler's kitchen, perfect for passionate home chefs and entertainers. Flowing seamlessly from the kitchen and main living area is the expansive alfresco, complete with an outdoor kitchen, ideal for year-round entertaining.
All five bedrooms offer supreme comfort, each with its own private balcony, creating peaceful retreats for everyone. The residence includes three beautifully appointed bathrooms, a modern glass-balustrade staircase and an abundance of storage throughout.
Upstairs, a thoughtfully designed coffee station adds an extra touch of luxury and convenience, allowing you to enjoy your morning brew or evening unwind without leaving the upper level.
Outdoors, the impeccably landscaped gardens frame the home perfectly, offering both beauty and practicality. A double garage adds convenience, while the 1-bedroom granny flat with separate access provides versatility, ideal for extended family, guests or supplementary income.
Key Features:
• Grand 5-bedroom luxury home, each with its own balcony
• 1-bedroom granny flat with private access
• Multiple living areas & impressive entry void
• High ceilings and large windows enhancing natural light
• Gourmet kitchen with premium appliances, glass splashback & butler's kitchen
• Extensive storage throughout the home
• Modern glass-balustrade staircase
• Oversized alfresco with full outdoor kitchen
• Beautifully landscaped gardens
• Double Garage
Location Features:
+Approx. 4 mins to Bardia Public School
+Approx. 6 mins to Edmondson Park Station
+Approx. 6 mins to Ed Square Shopping Centre
+Approx. 10 mins to Costco Wholesale
+Approx. 12 mins to Hurlstone Agricultural High School
+Approx. 14 mins to Liverpool Hospital
+Approx. 15 mins to Liverpool Westfield
+Easy access to M5 & M7 motorways
For more information or to arrange a viewing, please contact Ash on 0452 424 910.
Disclaimer: Mogul Property Group T/A Laing and Simmons Campbelltown claims to have gathered all information which we believe is reliable. Mogul Property Group T/A Laing and doesn't accept any responsibility for its accuracy and only display information which is passed onto us. Any interested parties shall conduct their own enquiries and rely on information sourced directly to them.
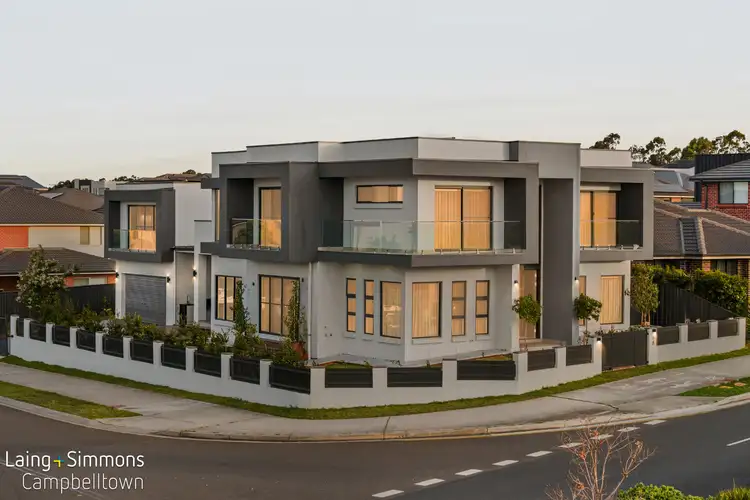
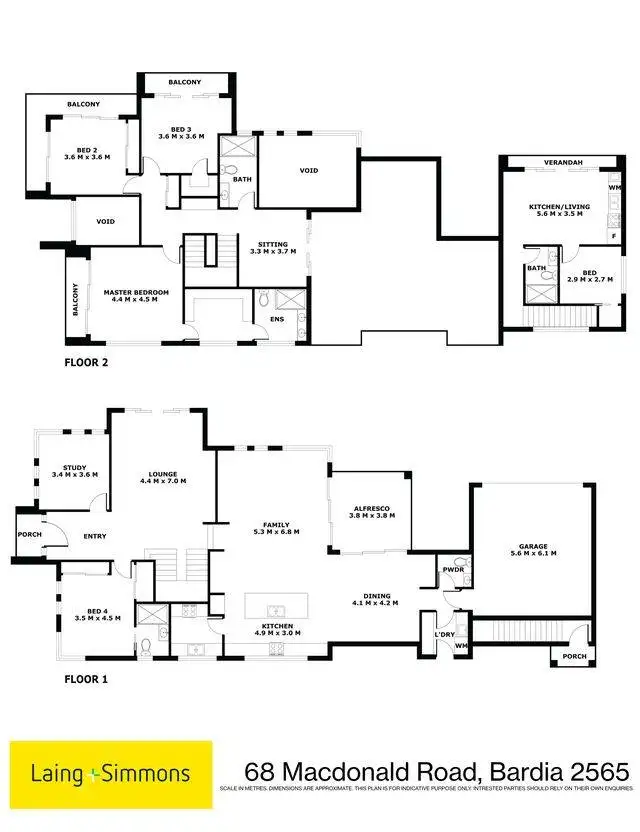
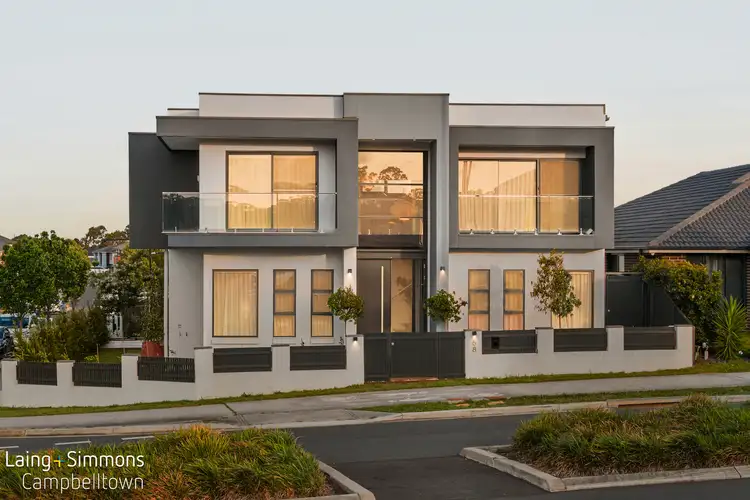
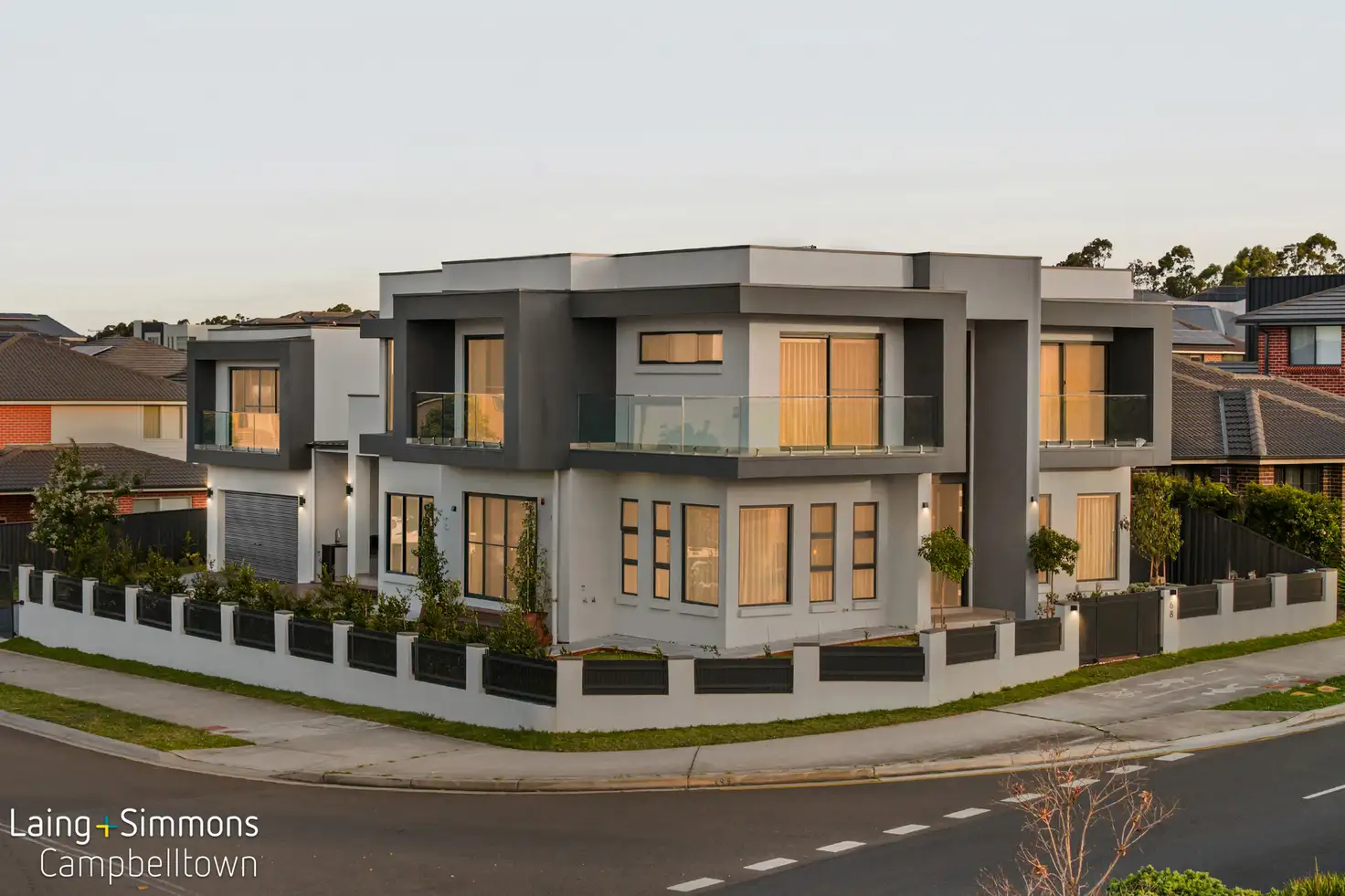


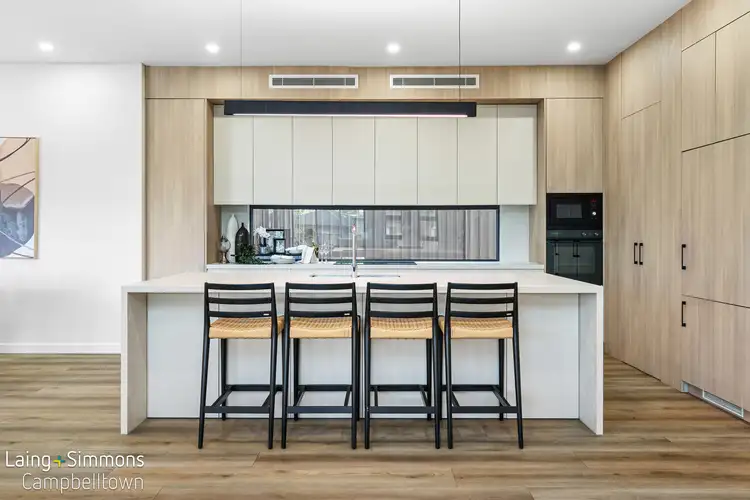
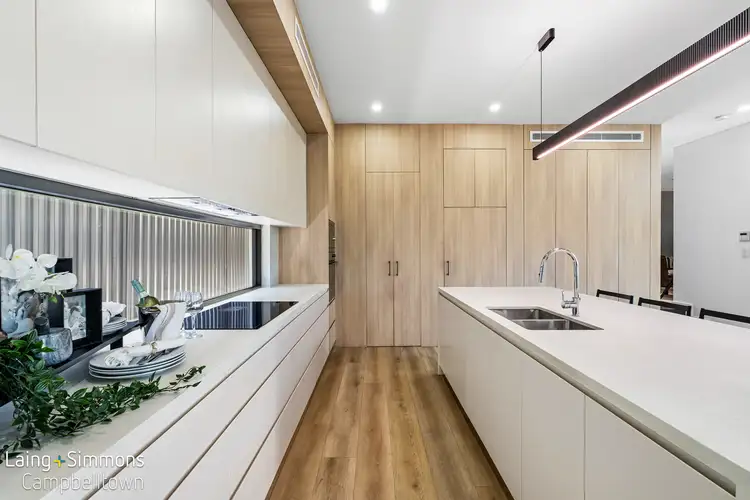
 View more
View more View more
View more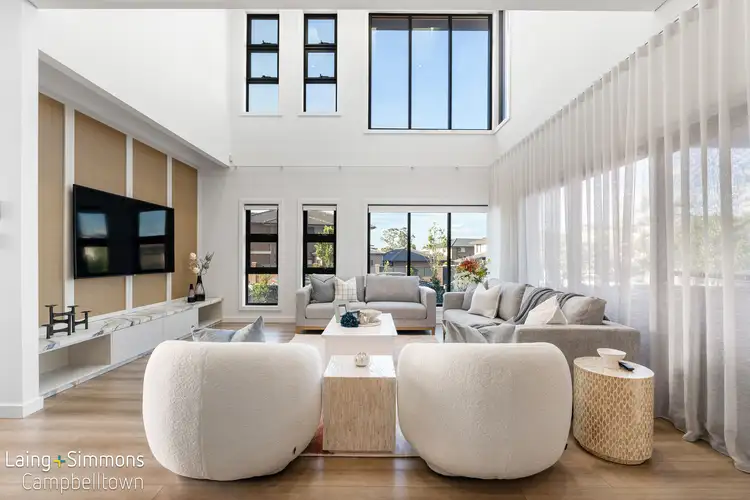 View more
View more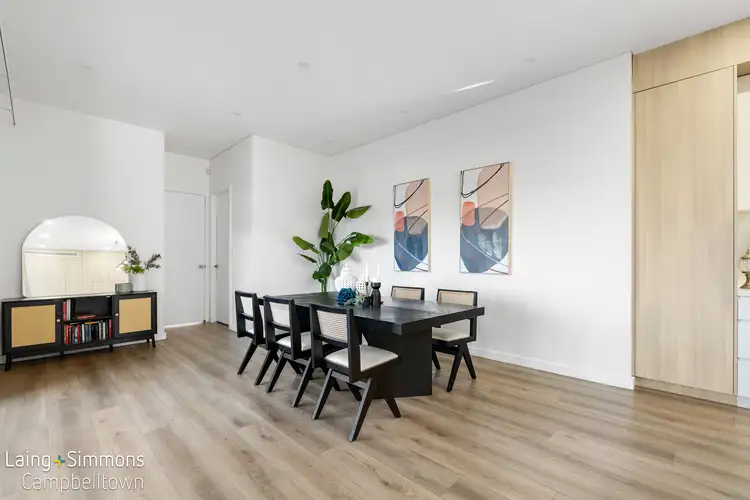 View more
View more
