Perfectly positioned in the beautiful tree-lined Magenta Square, with pretty lawned gardens, a precious three bedroom chocolate box lies waiting to meet you. The garden meanders gently along the path to the front door and pretty entrance, where family and friends are welcomed and invited into this lovely family home.
The entrance leads into the warm and inviting formal living and dining rooms which are perfectly staged off the kitchen and saturated in garden views. The pretty kitchen with breakfast bar and views to the covered pergola and paved terrace, provides a corner pantry, under-bench Westinghouse oven and 4 burner gas cooktop, new dishwasher, and an abundance of storage cabinetry and bench space. The open plan family and meals rooms open through sliding doors and onto the rear yard.
The pretty theme continues along the hall with the perfectly placed master bedroom to the rear, with restful garden and yard views, three door, mirrored, built-in robes and private access through to the main bathroom. A second bedroom to the rear overlooking the gardens, is set adjacent to the third bedroom both with built-in robes. The large main bathroom provides the family a separate shower and separate bath set to the floor in porcelain tiling, a two door, three drawer vanity and overhead skylight.
The conveniently located laundry room presents to the rear with external access leading out to the Hills Hoist clothes line for drying in the sun.
Close to the lake, the Platypus Centre, walking distance to the Gungahlin Town Centre and the Amaroo schools, the urban reserves, parklands and playgrounds, public transport (with direct bus and all of the conveniences of the new Amaroo shopping precint. This very pretty family home will tug at your heart strings. Truly, a lovely chocolate box for you to enjoy for many years to come. I look forward to introducing you.
Features Include:
Built 1994
Single Level
Painted internally and externally (5 years ago)
North facing to the family and meals rooms
3 bedrooms, main bathroom
Split living and doored access
Built-in robes in all three bedrooms
Separate toilet room
Cork, tiling and carpet flooring
New dishwasher
New Gas Instant Hot Water System - Rinnai temperature units kitchen and bathroom
New Gas Wall Furnace (Heater) installed and new remote controller
New TV antenna
Kitchen - under bench and ceiling cabinetry, pantry and drawers, oven and gas cooktop
Fabric curtains and roller blind
Security doors fitted
Single manual garage
Single carport
External blinds manual control
Picket gated access fencing through to the rear yard through carport
Rear yard fully fenced and secure and wraps to the rear
Lawned gardens and raised vegetable gardens
NBN installed
Rented for 8 years - most recent rental income $400 per week
(Foxtel dish installed ready for connection)
EER: 6.0
Block 9 Section 33
Total Land Size: 463m2 (approx.)
House Gross Floor Area: 117m2 (approx.)
Garage Area: 18.6m2 (approx.)
Carport Area: 18m2 (approx.)
UV: $242,000 (approx.)
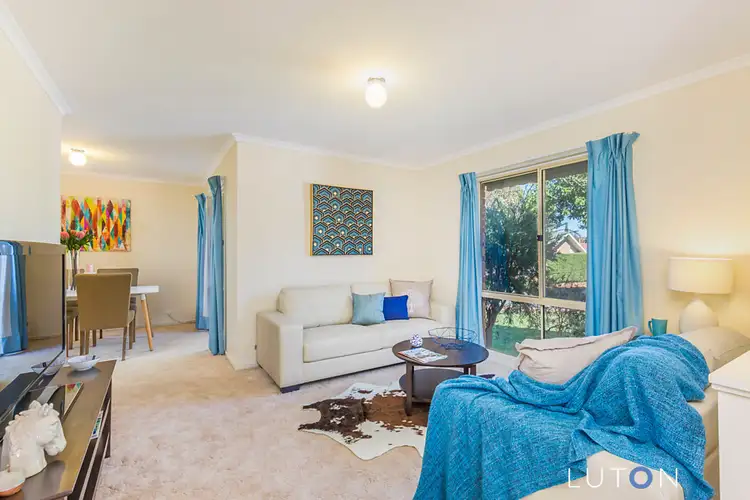
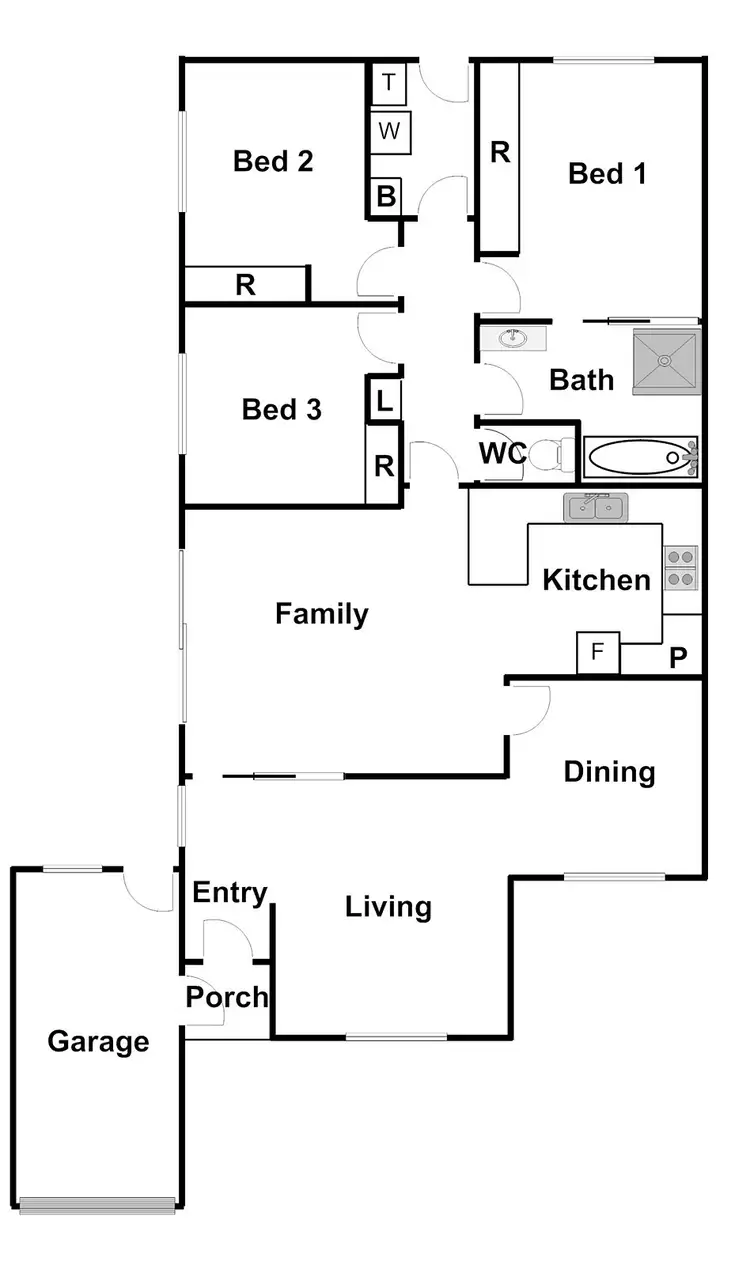
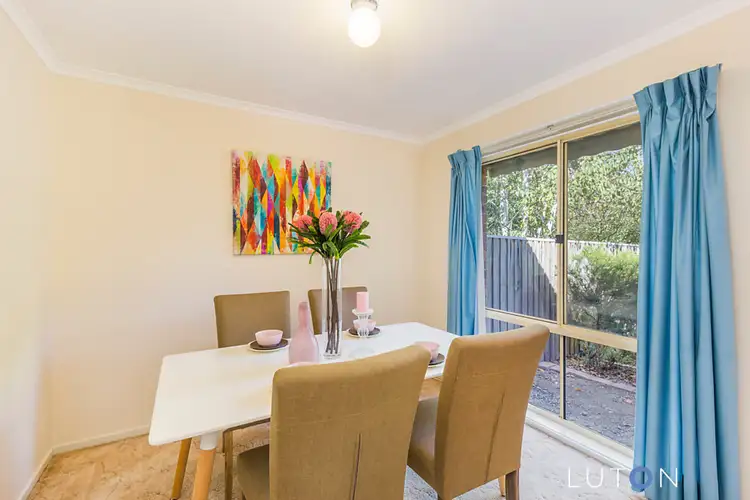
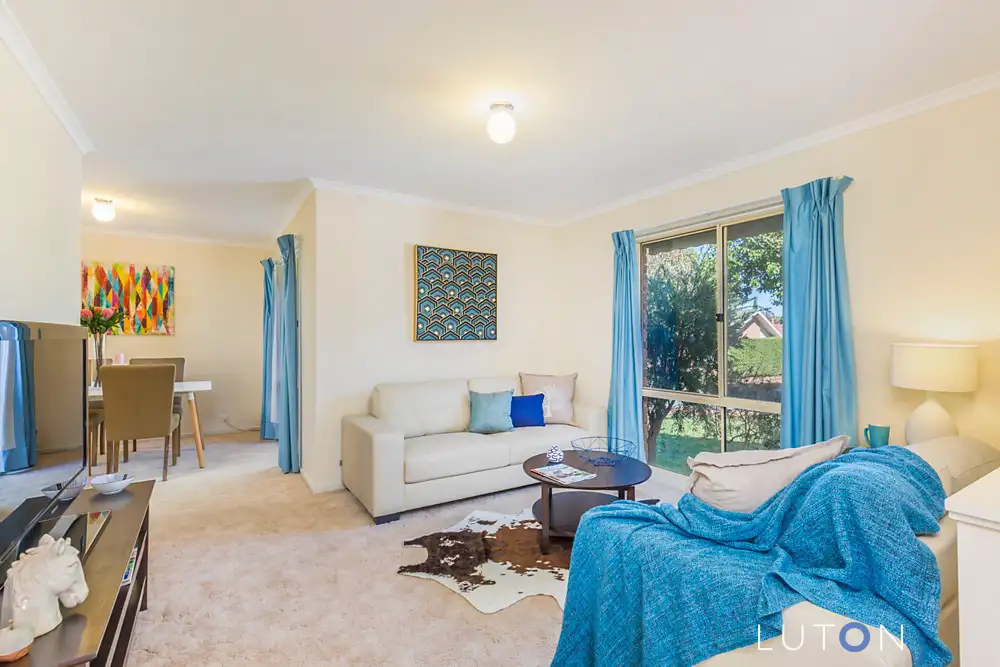


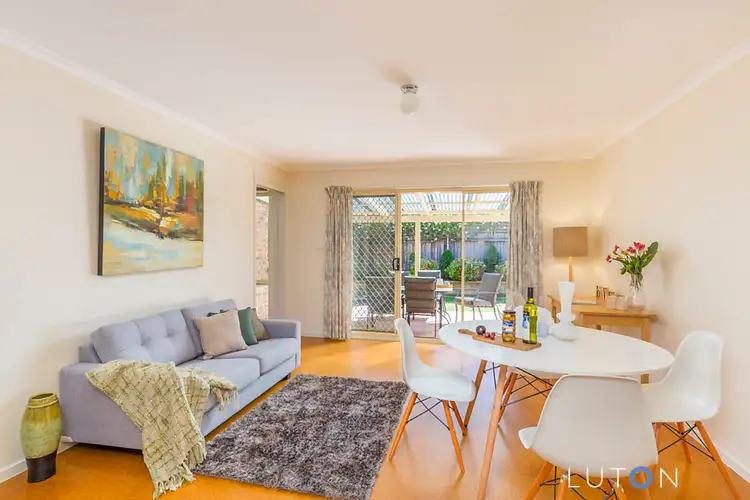
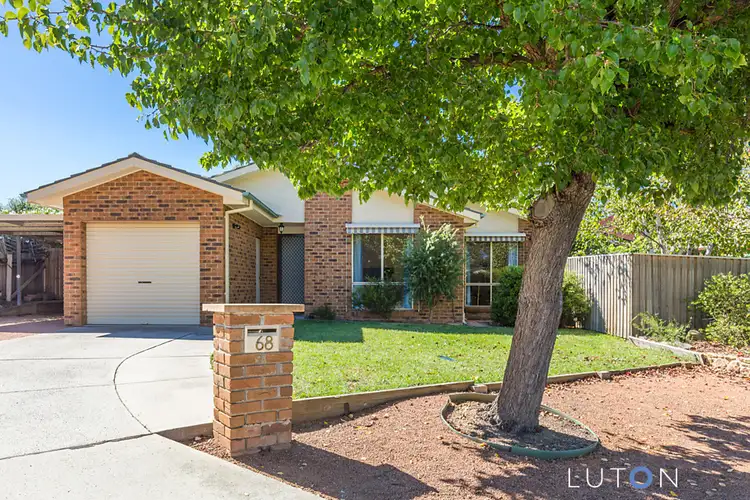
 View more
View more View more
View more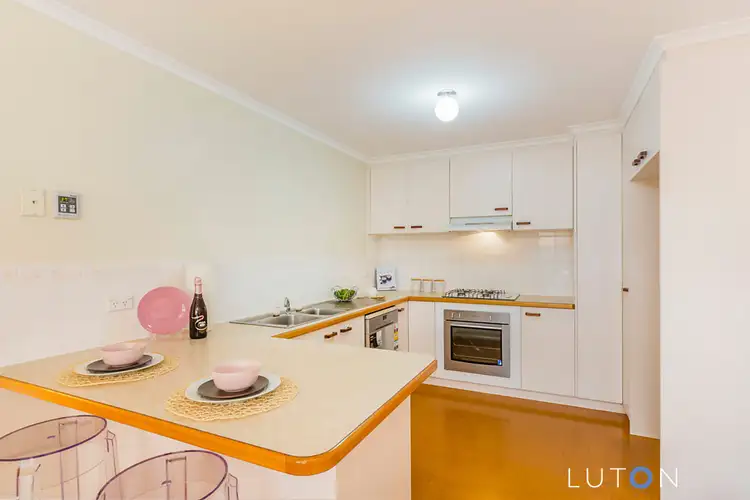 View more
View more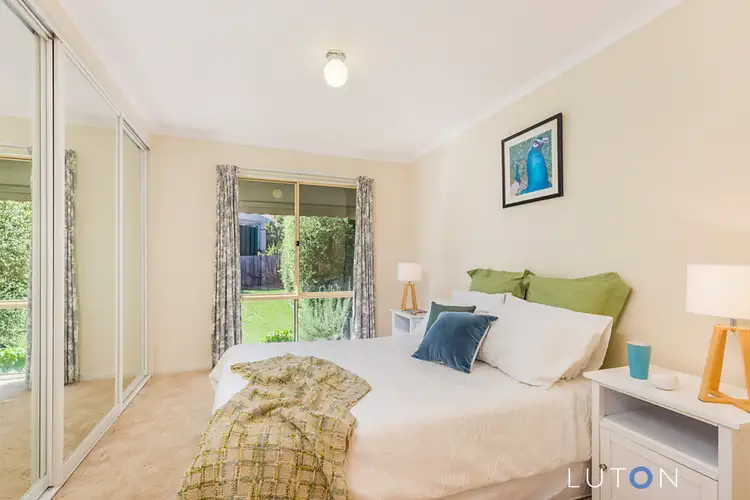 View more
View more
