$3,360,000
4 Bed • 3 Bath • 2 Car • 499.53m²
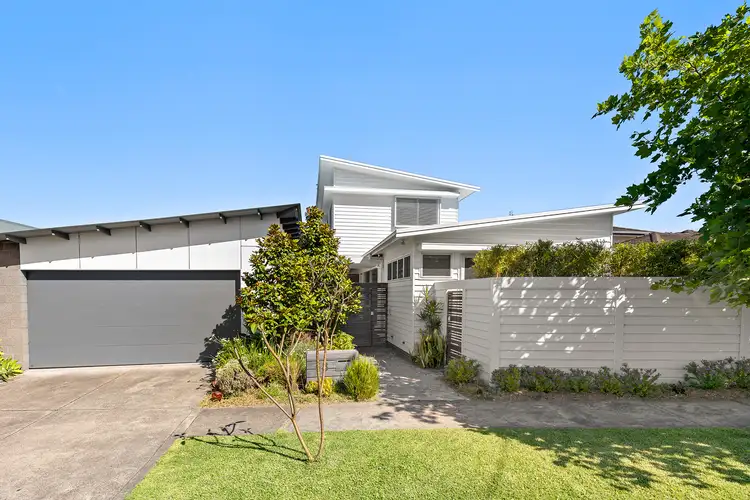
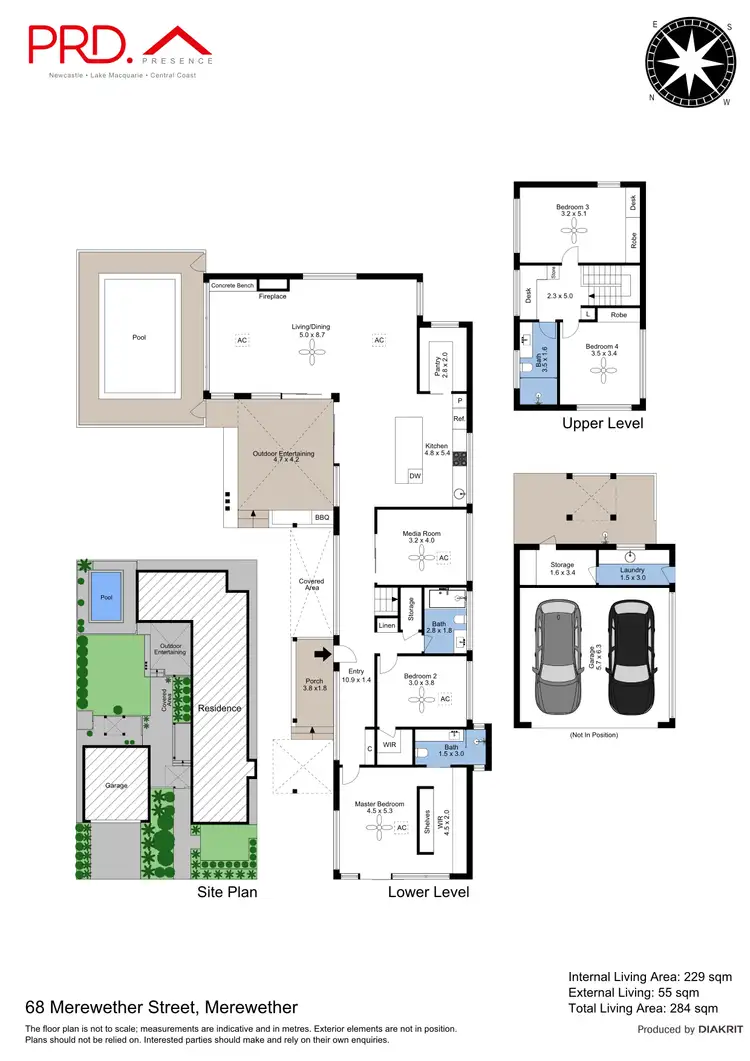
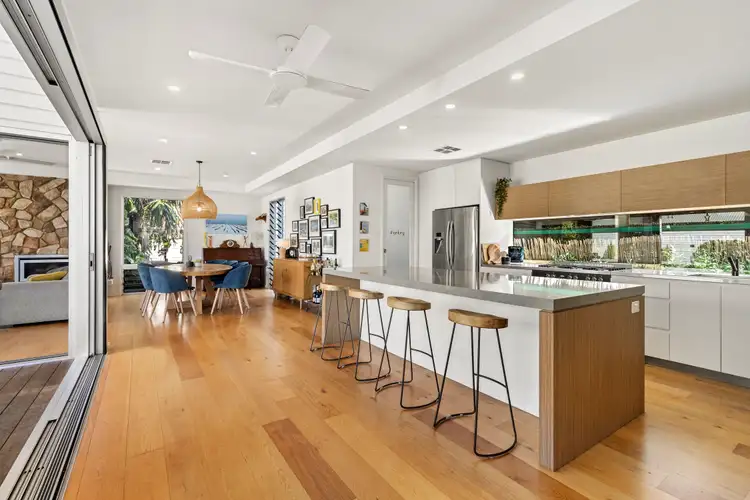
+11
Sold
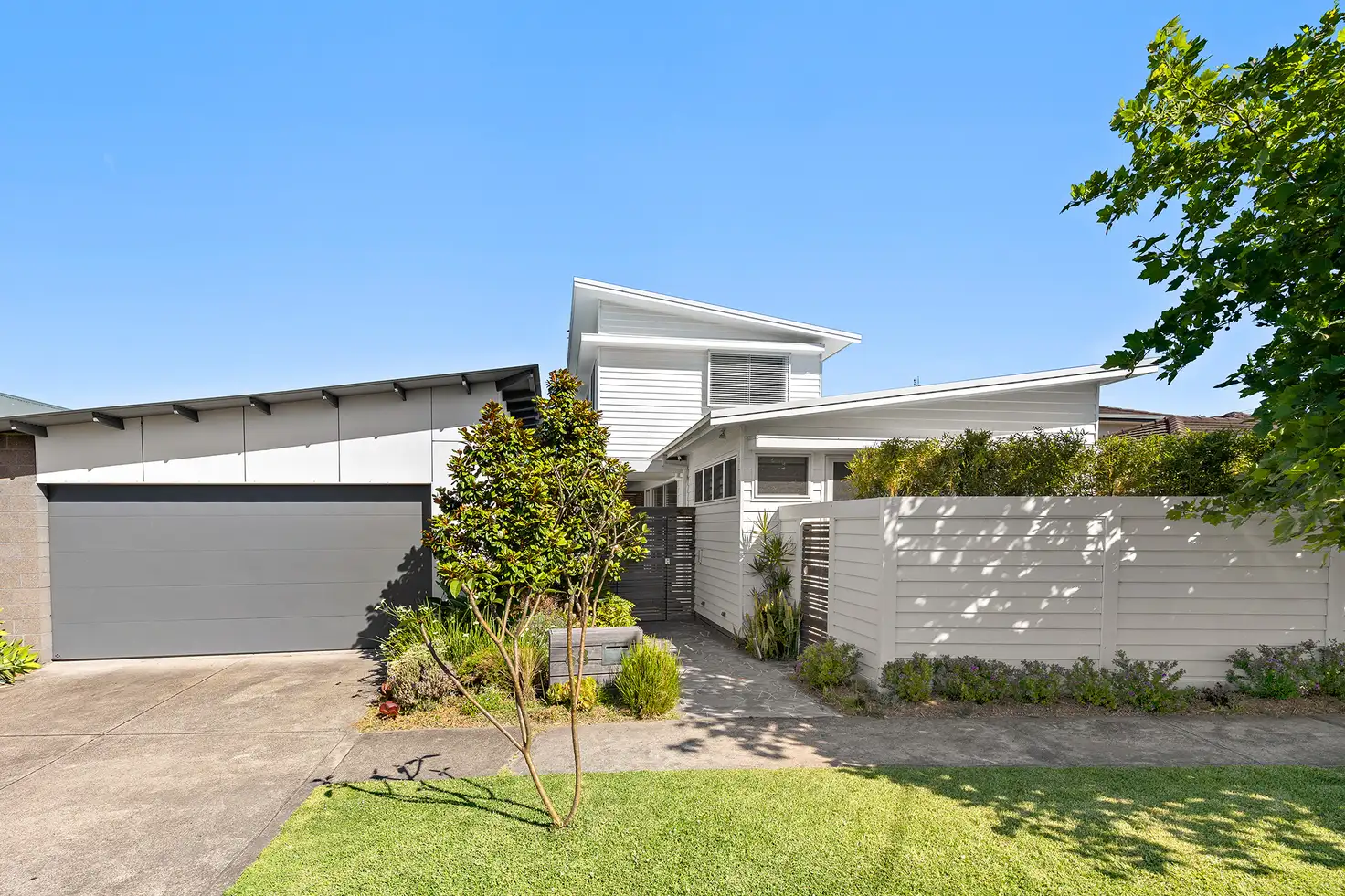


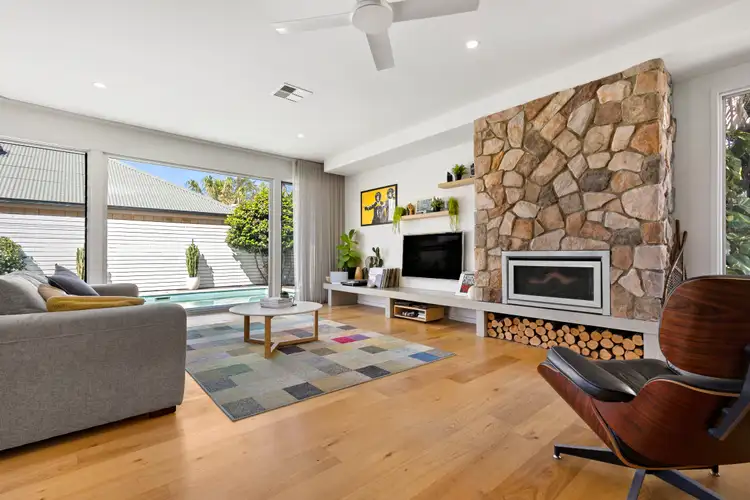
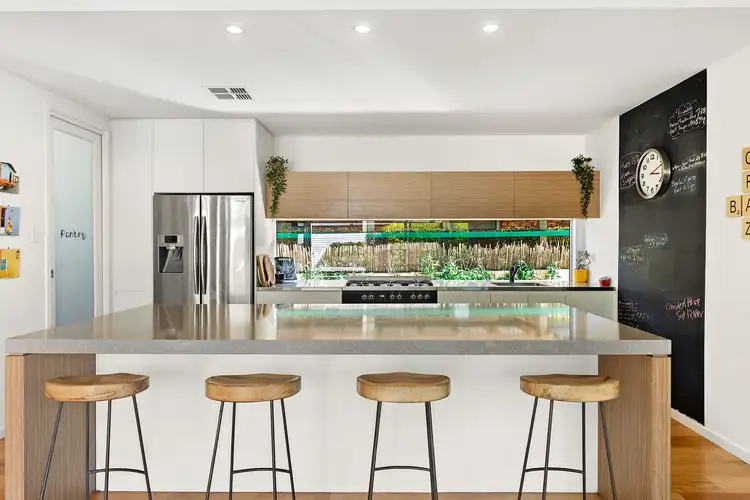
+9
Sold
68 Merewether Street, Merewether NSW 2291
Copy address
$3,360,000
- 4Bed
- 3Bath
- 2 Car
- 499.53m²
House Sold on Tue 4 Apr, 2023
What's around Merewether Street
House description
“Incredibly Private Architectural Beach House”
Property features
Other features
https://prdpresence.com/68MerewetherBuilding details
Area: 284m²
Land details
Area: 499.53m²
Interactive media & resources
What's around Merewether Street
 View more
View more View more
View more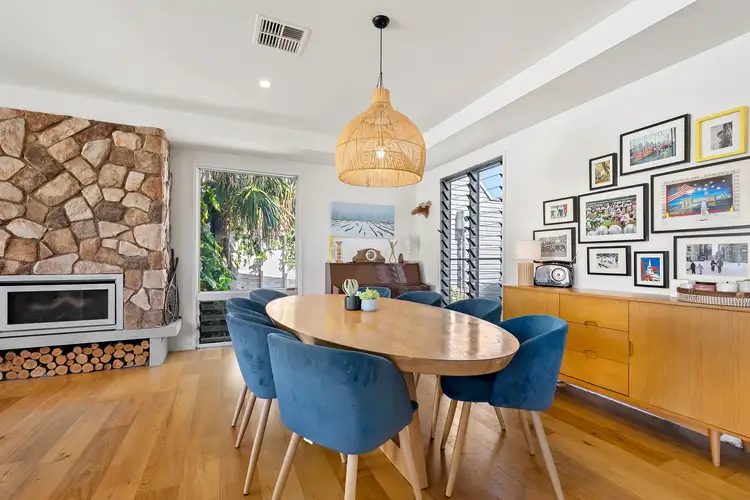 View more
View more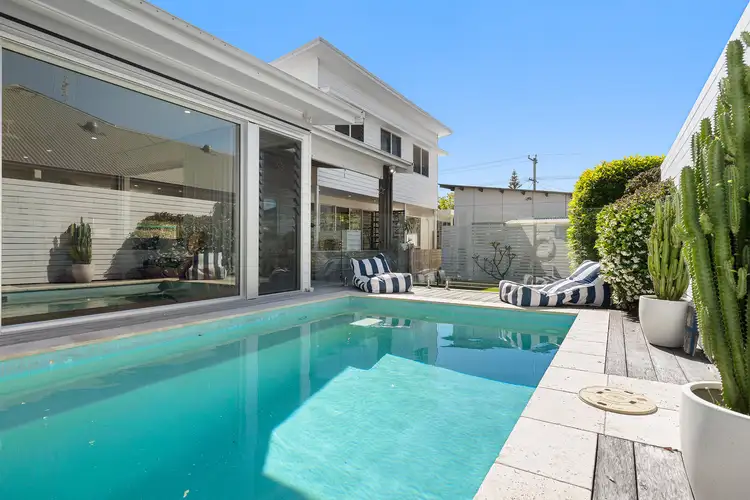 View more
View moreContact the real estate agent

Natalie Tonks
Presence Real Estate
0Not yet rated
Send an enquiry
This property has been sold
But you can still contact the agent68 Merewether Street, Merewether NSW 2291
Nearby schools in and around Merewether, NSW
Top reviews by locals of Merewether, NSW 2291
Discover what it's like to live in Merewether before you inspect or move.
Discussions in Merewether, NSW
Wondering what the latest hot topics are in Merewether, New South Wales?
Similar Houses for sale in Merewether, NSW 2291
Properties for sale in nearby suburbs
Report Listing
