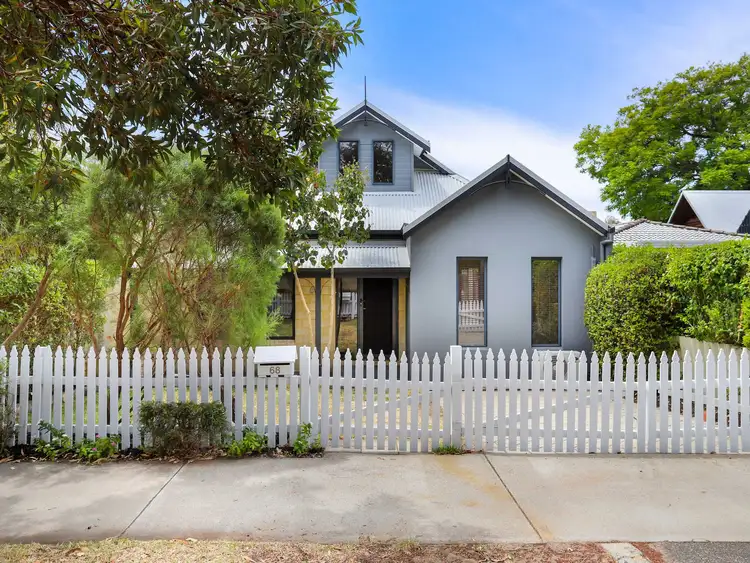Looking very “Shenton Park” but not as old as its counterparts, this home is great for all sorts of reasons and for all kinds of different people. Although 2 storey, most of the home is on the ground level so it’s good for young and mature alike. A very cost effective way to get into the Rosalie catchment or just stay in this beautiful suburb.
ACCOMMODATION
3 bedrooms
2 bathrooms
Study
Open plan kitchen / dining / living
Lounge
Activity mezzanine
Laundry
2 WCs
FEATURES
Dale Alcock build
3 separate living areas
Generous downstairs master bedroom with twin windows, walk in robe and reverse cycle split-system air conditioning
Ensuite bathroom with deep grey floor tiles, good sized vanity, large mirror, shower with semi-frameless screen, separate WC and door to central courtyard
Front formal lounge
Open plan kitchen, dining and living with pitched ceiling, timber floorboards and reverse cycle split-system air conditioning
Sliding glass door leading out to alfresco living area
Kitchen with dark melamine benchtops and white cupboards and drawers
Plentiful kitchen storage including corner pantry
Bosch gas stovetop, stainless steel wall oven and stainless steel dishwasher
Purpose built study
2nd and 3rd bedrooms both with built in robes, reverse-cycle split system air-conditioner to rear bedroom
Main bathroom with light grey floor tiles, vanity, large mirror, separate bath, shower with semi-frameless screen and plenty of natural light
Separate WC
Generous mezzanine activity room upstairs with pitched ceiling, ceiling fan and timber balustrade
Access to storage in roof
Laundry with trough, washing machine recess, underbench recess for dryer or washing baskets, linen cupboard and direct external access
Storage cupboard / coat closet / wine cellar under stairs
Timber venetian blinds and roller blinds throughout
Security alarm system
NBN available
OUTSIDE FEATURES
Neat frontage featuring white picket fence, limestone and render
Decked verandah and front lawn surrounded by limestone retained garden beds
Alfresco pergola off living area with alsynite roof - perfect for all year around entertaining
Rear garden with lawn surrounded by garden beds with mature trees
Drying area
Garden shed
PARKING
Single carbay behind picket fence
LOCATION
This home is located in a quiet side street of Shenton Park, close to train and bus transport to the city and Fremantle, the local shopping centre, QEII Medical Centre, UWA, Kings Park, Claremont and so much more. A short walk will take you to the Shenton Village which includes the recently renovated 24-hour IGA supermarket, bakery, pharmacist, post office and numerous eateries.
SCHOOL CATCHMENTS
Rosalie Primary School
Shenton College
TITLE DETAILS
Lot 130 on Plan 579
Volume 107 Folio 150A
LAND AREA
324 sq. metres
ZONING
R20
OUTGOINGS
City of Subiaco $3,298.33 / annum 19/20
Water Corporation: $1,824.60 / annum 19/20








 View more
View more View more
View more View more
View more View more
View more
