Standing proud on a slightly elevated 718m2 block is 68 Ophelia Crescent. The double storey beauty offers multi-functional spaces for modern living! More than that though, it is a home you can live in for many years and watch the family grow. The current owner has done just that, and now is the time for a new family to call this wonderful property home!
Arriving at 68 Ophelia you will love the north-easterly views across Eatons Hill. Double doors open to a grand tiled entrance and staircase. The beauty of this home is how the natural light follows you and flows everywhere you go.
The property which has been recently re-painted is super spacious offering families a choice of rooms to spread out and enjoy. The heart of the home is the large kitchen, which overlooks the meals and family room. For anyone that enjoys cooking you will appreciate the amount of space on offer, you are spoilt with a 5-burner gas cooktop, 2 built-in ovens, Bellini dishwasher, walk-in pantry and you also have space for the double fridge (which is plumbed). The open plan meals and family room creates a very social hub for family and friends to mingle while you cook to your hearts content!
A warm and welcoming living area is located to the front of the home and is the perfect spot to kick back and relax after a busy day at work.
You will also find the guest suite on this level, perfect for the grandparents or maybe the older teen wanting their own space, it comes complete with a walk-in-robe and recently renovated two-way bathroom with frameless shower. This versatile space could even be an additional living area, home office or kids' playroom. You will also find a separate laundry and 4 car garage with internal access on this level.
Heading upstairs all rooms have new carpet, the master suite is very spacious with room for occasional chairs and additional furniture. The walk-in-robe leads to the large en-suite which has been recently renovated with floor to ceiling tiles, stone top vanity, and stylish black basin which complements the black Phoenix Tapware.
Three further bedrooms, one of which has a walk-in robe are all bold in size and comforting in equal measure. The luxury continues with the renovated family bathroom which features floor to ceiling tiles, large shower, and bathtub plus floating vanity!
If you thought it ended there, don't be so hasty. The gardens are neatly zoned, with a pretty area out the front for your table and chairs, sip your morning tea while enjoying the view. The backyard is fully fenced with a wide covered patio overlooking the flat grassy area, there is ample room for the green fingered folk to potter around and grow veggies and there's room for the kids swing set! The drive through double carport is very handy too, especially for anyone wanting to store a camper trailer or tinny.
The home certainly is impressive, offering families a versatile floorplan to enjoy and make their own. The area is fantastic too!! Surrounded by lovely homes and great neighbours. You are also in the catchment to Eatons Hill State School, which is highly desirable, as well Albany Creek State High School. You are a short walk to the primary school, HT Ireland Reserve and the City Bus Stop and a short drive will take you to Eatons Hill Village, super convenient for the weekly food shop, or pamper yourself at the nail salon or hairdressers.
If you like what you see, call Bonnie or Nick now to arrange a tour of the home.
Bonnie - 0434 862 887 & Nick - 0456 725 500
To Summarise:
• 718m2 block
• North-Easterly aspect
• Recently re-painted
• New carpets upstairs
• Living room with air-con
• Kitchen with 5 burner gas cooktop & 2 x built-in ovens
• Walk-in-pantry & double plumbed in fridge space.
• Open plan meals and family room with air-con
• Large master suite with air-con, WIR and renovated ensuite
• Bed 2 with air-con and WIR
• Bed 3 with air-con and double BIR
• Bed 4 with double BIR
• Bed 5 on ground floor with WIR and renovated two-way bathroom.
• Renovated family bathroom with shower, bath and vanity.
• 2 x double garage with drive through
• 12.3m x 2.5m covered patio
• Fully fenced garden
• Separate laundry
• Diamond security screens
Location:
• Eatons Hill State School - 930m / 13 min walk
• Albany Creek State High School - 4.4km / 10 min drive
• Bus 357 & 359 City - 900m / 10 min walk
• Bus 338 Chermside - 500m / 6 min walk
• HT Ireland Reserve - 500m / 6 min walk
• Eatons Hill Village - 2km / 6 min drive
• Brisbane CBD - 19.7km
• Brisbane Airport via Airport Link - 23km
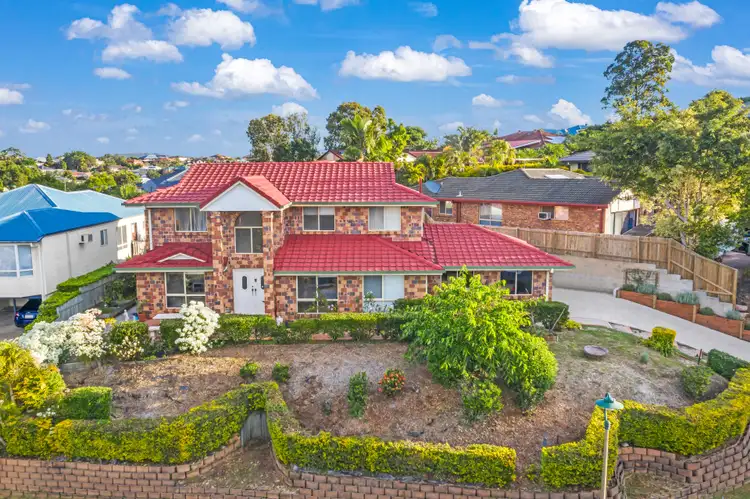
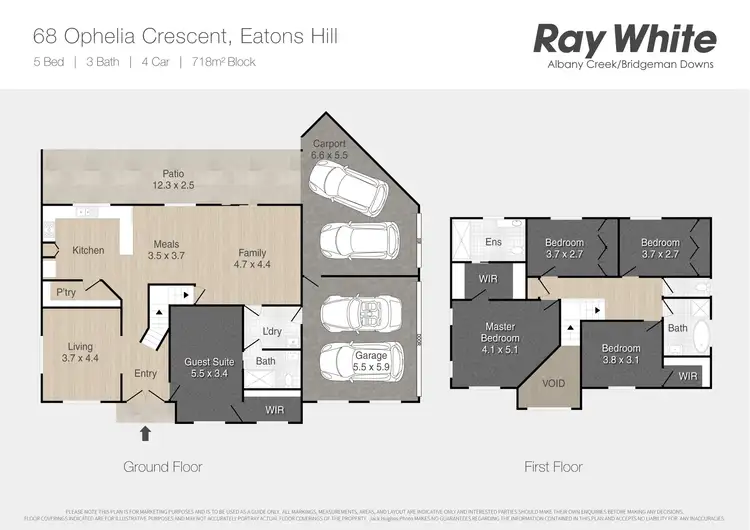
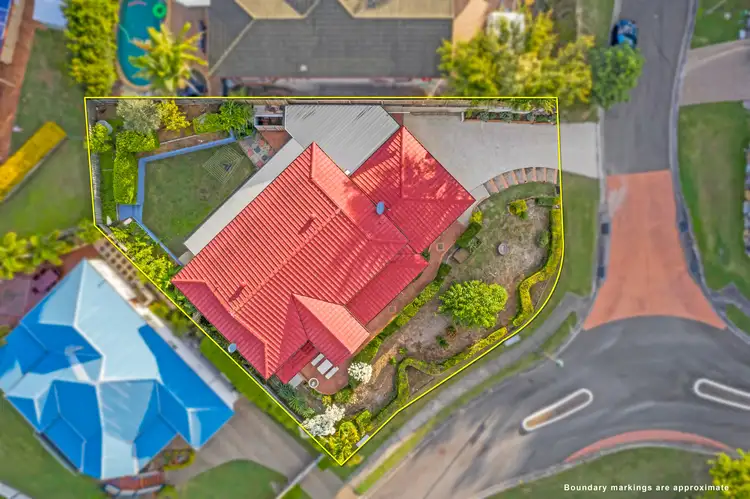
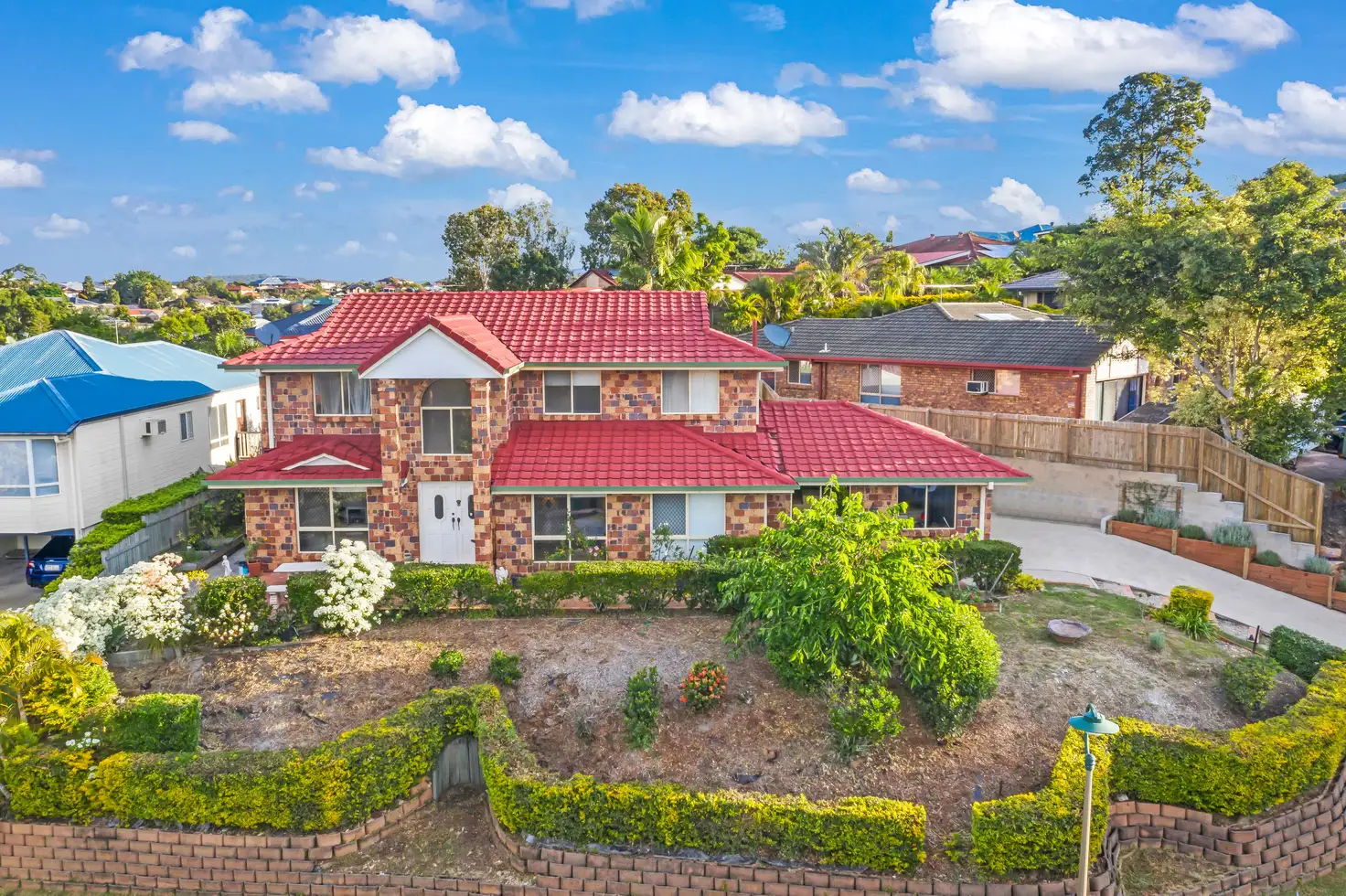


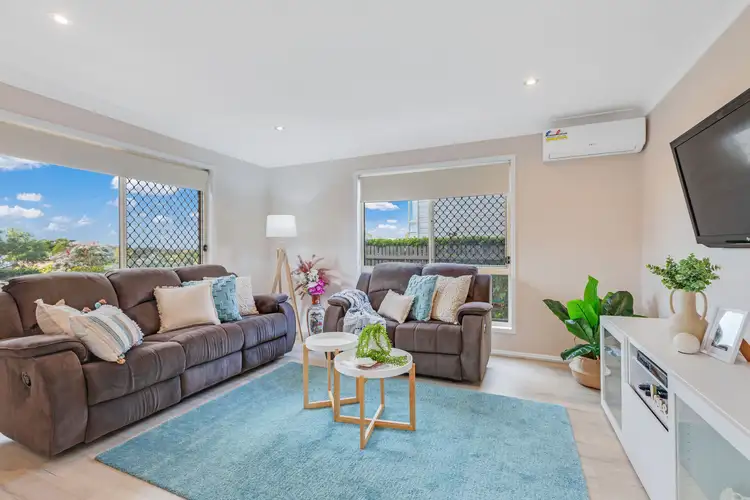
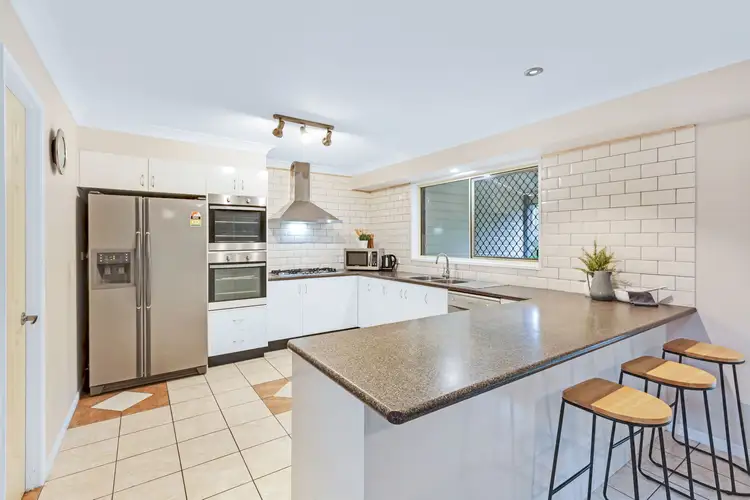
 View more
View more View more
View more View more
View more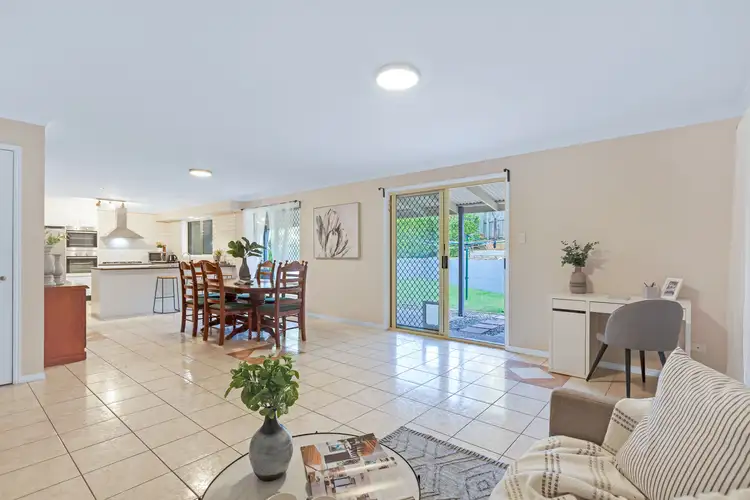 View more
View more
